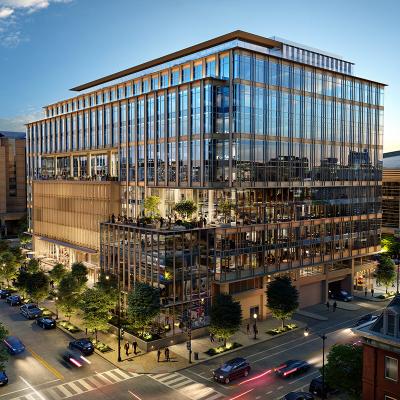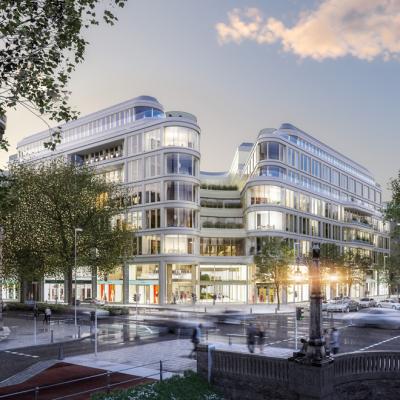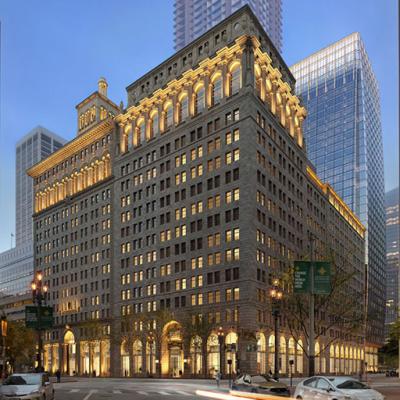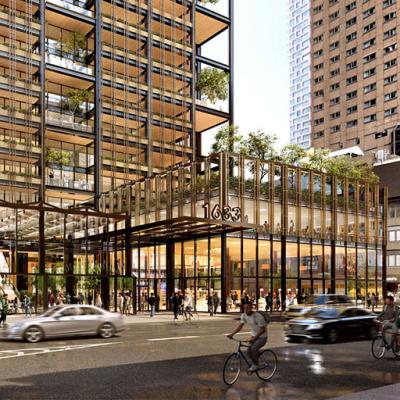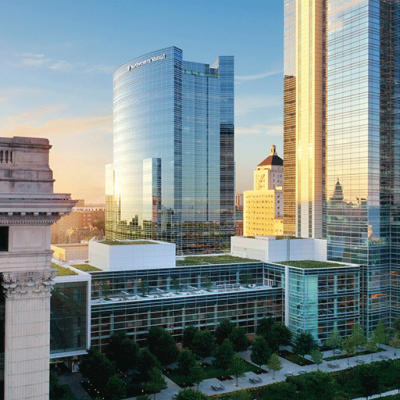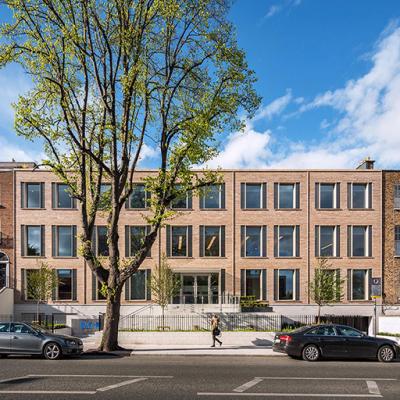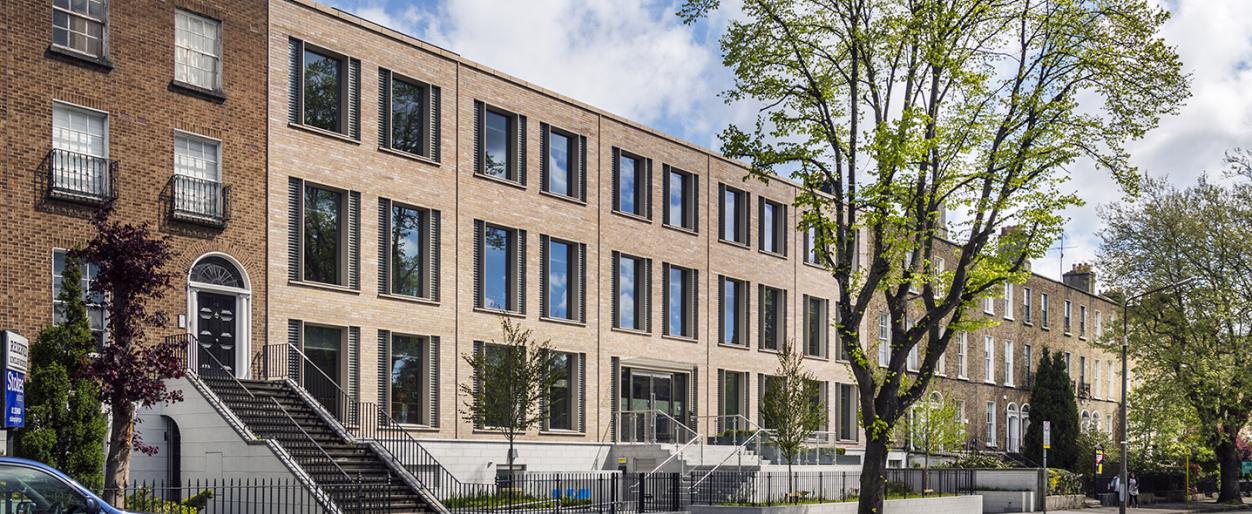
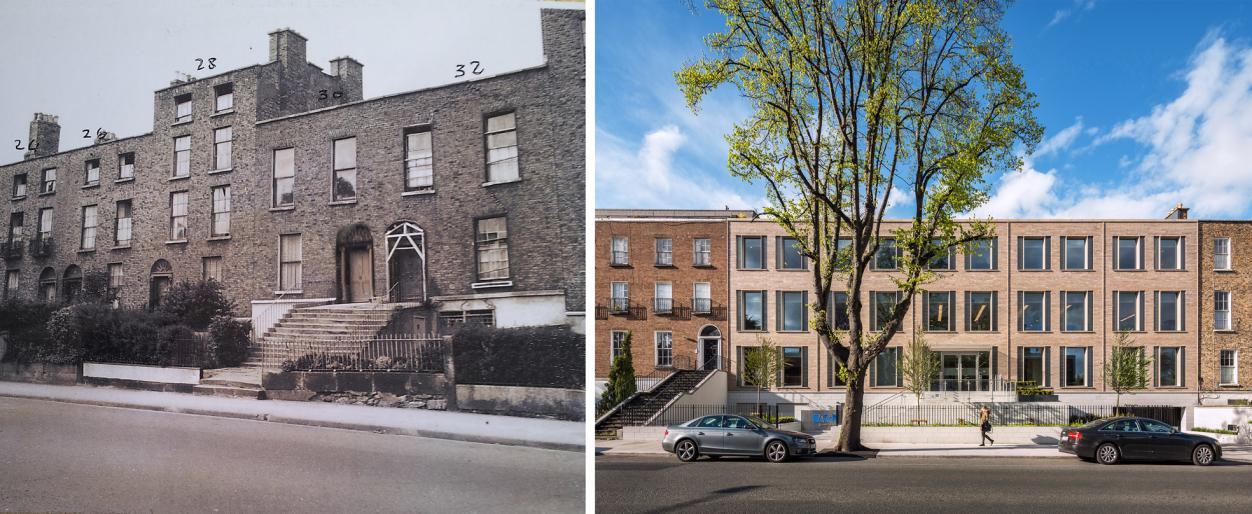
Repositioning
The repositioning of an existing building is an increasingly popular strategic approach to adding significant value to a given property - whether the intention is to retain or attract new tenants or accommodate different uses. According to the 2022 AIA Firm Survey Report, 48% of the profession’s current design work involves the reconstruction of existing buildings, reflecting a substantial increase from 34% in 2005. Compared to new construction, the repositioning of existing projects can be more attractive to building owners and developers for not only their potential to achieve sustainable decarbonization goals but also for offering shorter permitting and project delivery times as well as minimizing disruption to the neighborhood. In reimaging an existing building, potential considerations can include engaging an expanded audience, modernization of its design and infrastructure, and providing alternative uses for currently inactive spaces.
Expanding the Audience
As post-pandemic city centers evolve and begin to redefine themselves, existing assets can be repositioned to ideally be more suited to the specific urban fabric of their neighborhood. Expanding the uses or amenities of a building or creating adjacencies that complement each other are potential opportunities to create dynamic and active urban environments. For example, incorporating a healthcare center with a healthy-focused juice bar, wellness studio or gym creates a well-rounded destination. This diversity of uses fosters an animated and lively community and expands the site’s social activity level throughout the entire day and week.
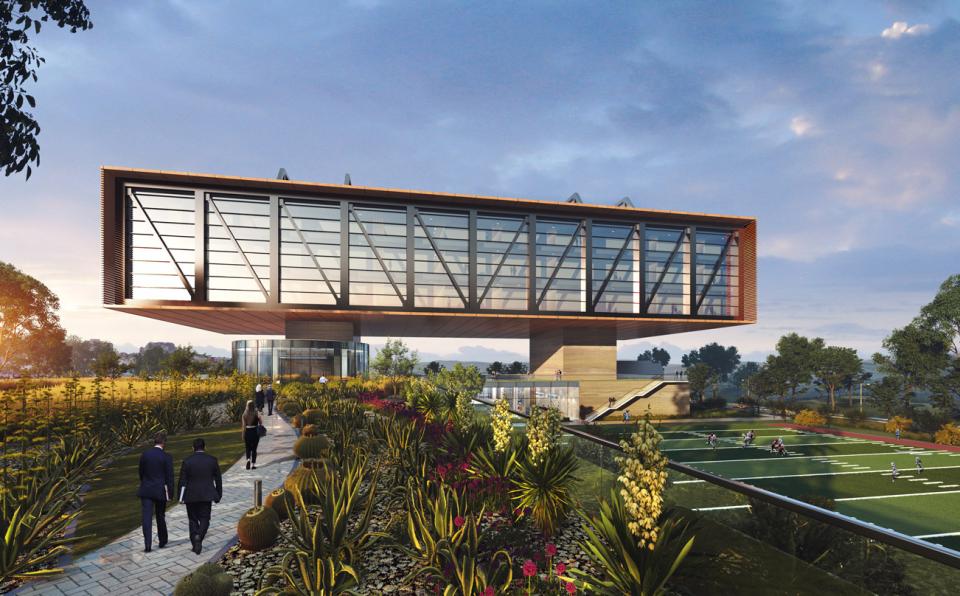
Design for Modernization
Buildings designed 50 or 100 years ago, while still sound, are often unable to meet the demands of the technological expectations of the modern tenant. Personal mobility and seamless access to technology are priorities in creating a modernized building to work, live and play. Design that encourages wellness and movement through open stairs, integrated greenspace and access to daylight are key interventions to providing healthy and inviting interior environments. The efficient modernization of infrastructure, mechanical systems and enclosure can augment indoor air quality and user comfort while assuring the building’s resilience and financial viability for generations.
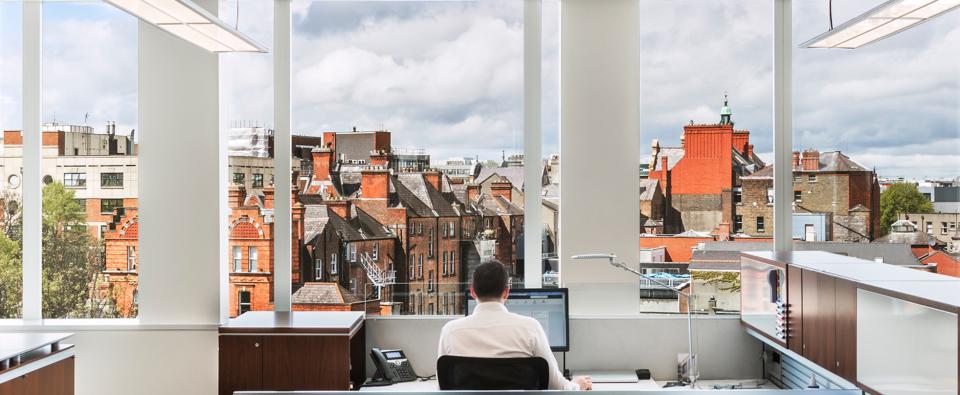
Shifting Transit Culture
The recent efforts to augment access to public transit, secure bike lanes, pedestrian-only streets and urban densification has begun to alleviate car traffic in cities across the country. With this cultural shift, parking areas within buildings have become underutilized spaces that can be optimally repurposed for modern uses. For owners and developers, the innovative repurposing of these parking areas can potentially accommodate immersive media spaces, data centers or new tenant amenities. Bike hubs, commuter lockers, concierge services, or ride-share drop-offs can be integrated into the arrival and departure experiences of these refreshed buildings to support the expectations of the next-generation of commuters.
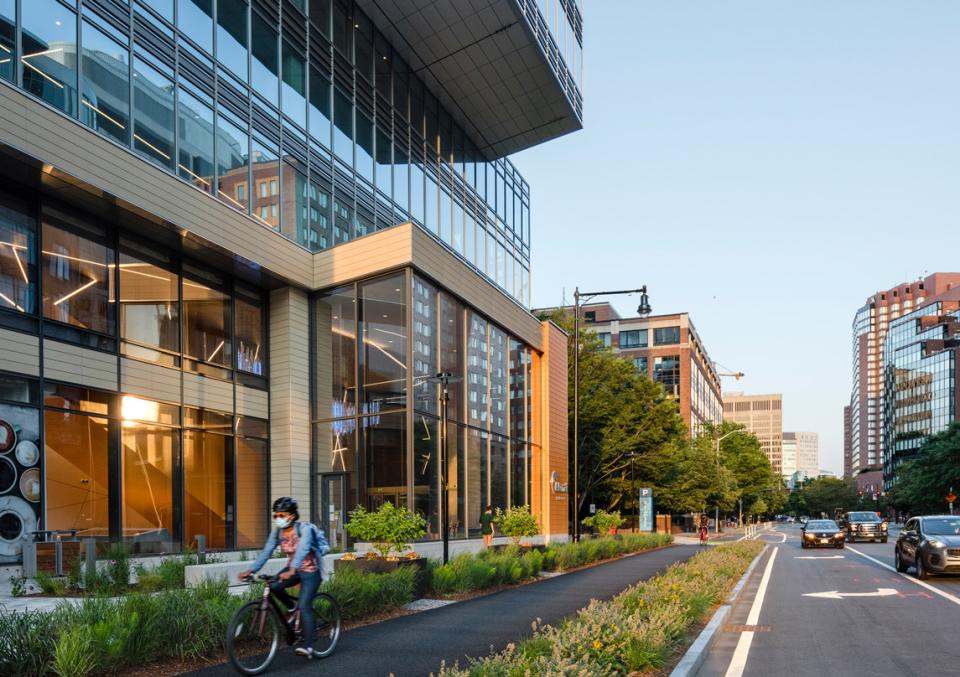
Pickard Chilton is proud to continue our partnership with Northwestern Mutual of their ambitious repositioning of their North Office building in downtown Milwaukee. This $500 million transformation is designed to enhance connectivity for employees and the community, bringing new life to a key part of the city. We’re excited to see this project unfold!
More than a year and a half after Northwestern Mutual announced plans to remodel a building and move almost 2,000 employees from Franklin to Downtown Milwaukee – and a year after that project got underway – NM offered a peek inside the work on Thursday.
The joint venture of Rockefeller Group and Stonebridge today joined Clark Construction and their building crews to celebrate the topping out of 600 Fifth Street NW, the only new office building under construction in Washington, D.C. that is set to deliver over the next two years.
The 400,000-square-foot building, which is 50 percent pre-leased, is taking shape on the site of the former eight-story Metro headquarters. Stonebridge and Rockefeller Group completed a 99-year ground lease with Metro in June 2023, and immediately broke ground on the $375 million project.
The redesign was planned by the international design architect Pickard Chilton.
“600 Fifth Street delivers a compelling next-generation workplace while contributing to the vitality of this great city,” added Jon Pickard, FAIA, Principal at Pickard Chilton.
Northwestern Mutual’s $500 million renovation of the North Office building has surpassed local business and resident contracting goals, according to a quarterly report written in April.
Gilbane Building Co. and C.G. Schmidt are leading interior and exterior renovations for the 540,000-square-foot North Office to mirror the Tower and Commons. Both buildings are on the insurance company’s campus in downtown Milwaukee. The project includes new connecting structures and a pedestrian plaza on Cass Street.
Pages
We are passionate about serving our clients, our work, and the positive impact of each of the innovative buildings we design. Should you encounter a difficult design challenge, please contact us to create a solution that realizes your vision.

