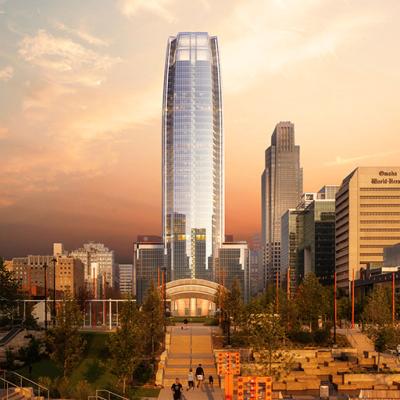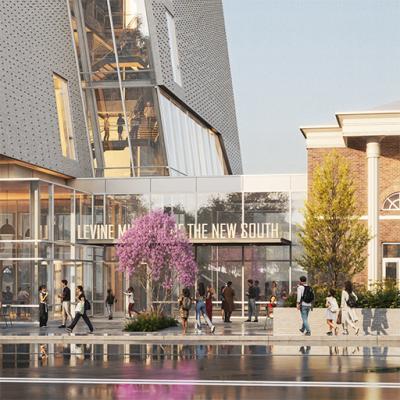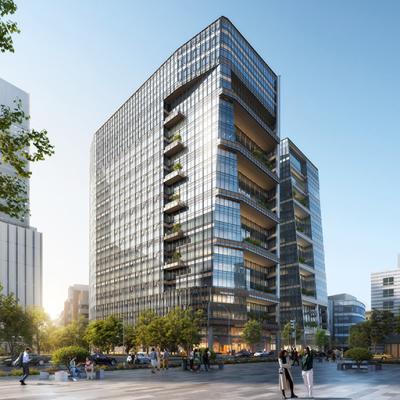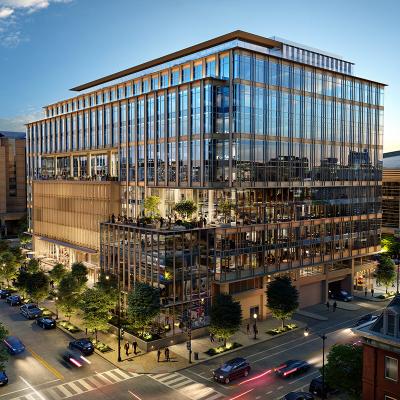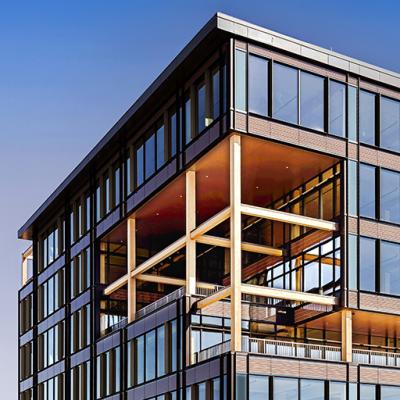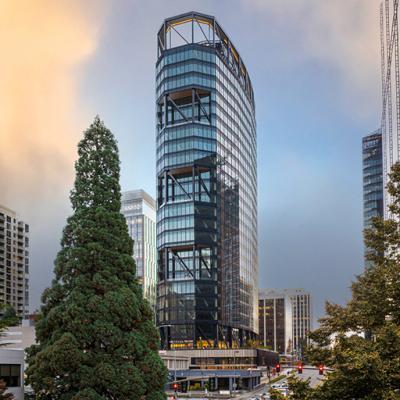When Mutual of Omaha announced plans to relocate its headquarters from Midtown to a new downtown tower, the move signaled more than a change of address. It marked one of the most consequential corporate investments in Omaha’s recent history, one with ripple effects across job growth, urban density, transportation strategy, and neighborhood redevelopment.
Levine Museum of the New South is set to acquire 1800 South Boulevard in Charlotte’s vibrant South End, marking a transformative milestone for the Museum and establishing a new cultural anchor in the city’s most dynamic neighborhood.
In prioritizing health and wellness, the thoughtful additional of terraces, balconies, and roof gardens provide access to fresh air and respite from the controlled laboratory environment
The architectural and engineering teams behind the renovation of 600 Fifth Street in Washington, D.C., updated a concrete-framed 1970s Brutalist building with a concrete frame into a modern corporate headquarters, and steel additions were at the center of the design
Setting a new standard for sustainable, innovative and wellness-centric design.
Office Development: In downtown Bellevue, The Eight also helped earn Skanska Developer of the Year honors. Pickard Chilton designed the LEED-certified project, which Skanska built. Besides Pokemon, tenants include Trade Desk and the coming Sabine Cafe. The latter will slot into the lobby, which also features a vinyl album listening lounge and many other amenities.

