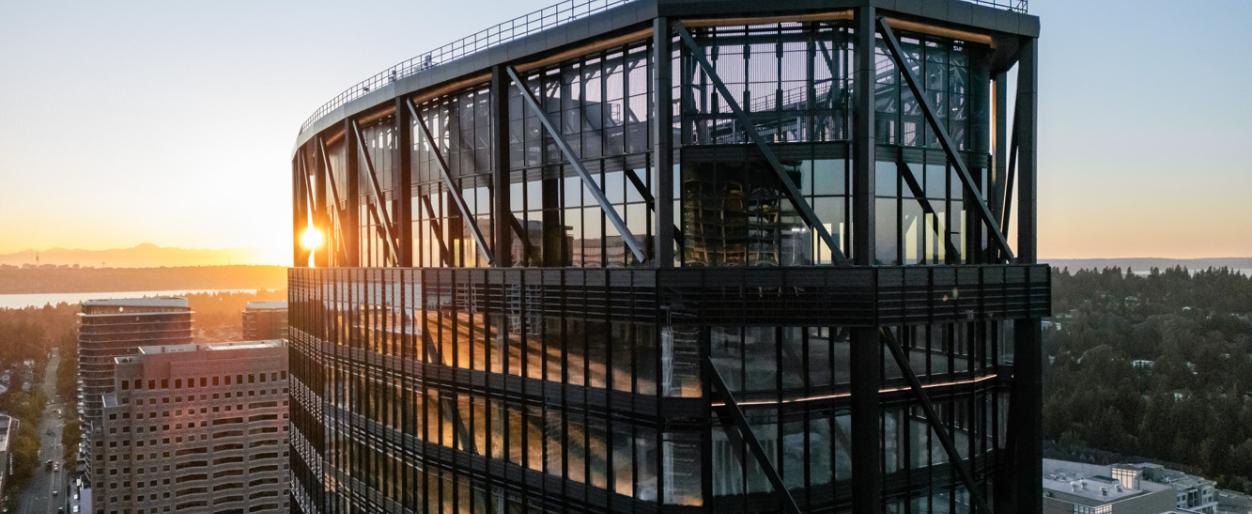What does it take to design office buildings that shape cities?
In this episode of In the Loop, William Chilton, Principal Architect at Pickard Chilton, about the future of office architecture. In this episode, you’ll learn:
- How collaboration and client vision create iconic buildings
- Why global office design trends are converging post-COVID
- The balance between efficiency, aesthetics, and commercial success
- The impact of public spaces and city character on workplace design
Slated for completion in 2028, the Aplin Center on Texas A&M University’s West Campus will be a first-of-its-kind immersive learning hub transforming hospitality, retail and marketing education.
Bringing personal accounts by clients, architects, engineers, and contractors who created the LINKPILLAR 1, this video offers an important collaborative design process amongst all the participants. The idea of “Link” resonated how each participant thought about their role and impact within the creation of the overall building.
This video explores the design origins of Takanawa Gateway City through firsthand stories and vivid visuals. It focuses on the “LINK and FLOW” concept and how the city’s structure integrates infrastructure and nature into a unified urban experience.
A Pacific Northwest Tech hub's newest downtown office tower prioritizes public space, inside and out.
Avocet Tower, recipient of the 2025 ULI Washington Award for Excellence in Sustainability, exemplifies cutting-edge green design in an urban setting.

