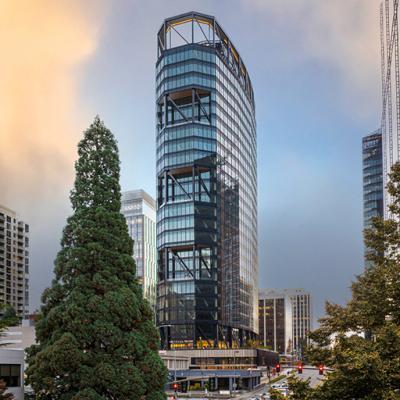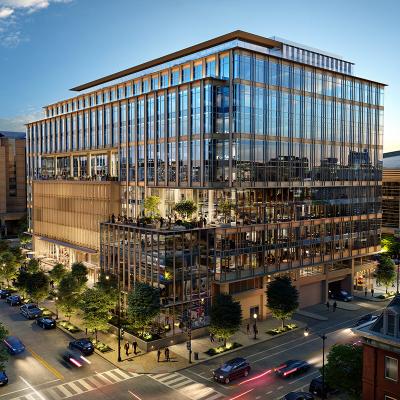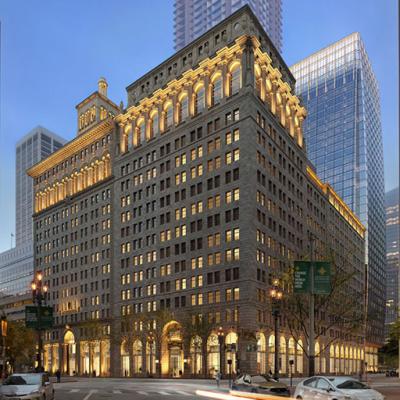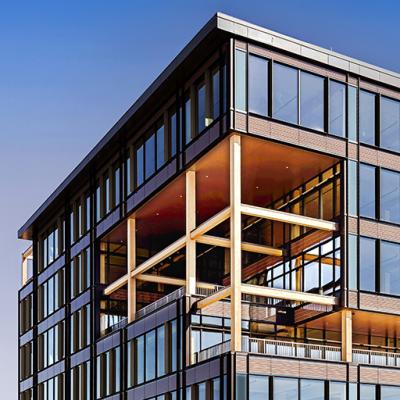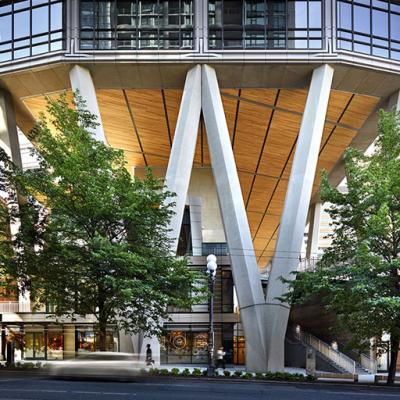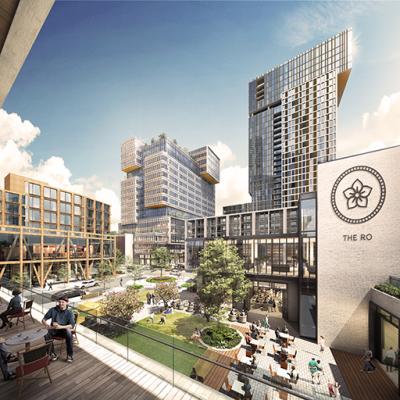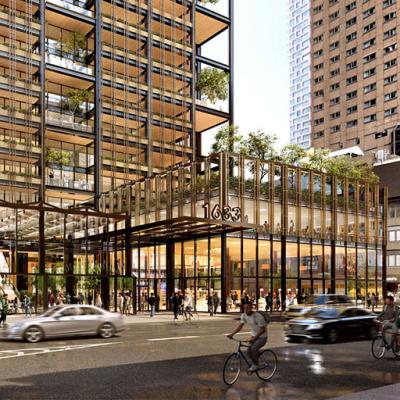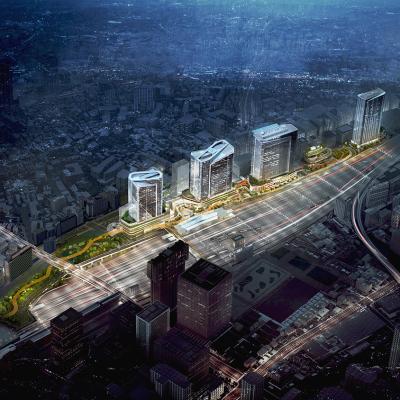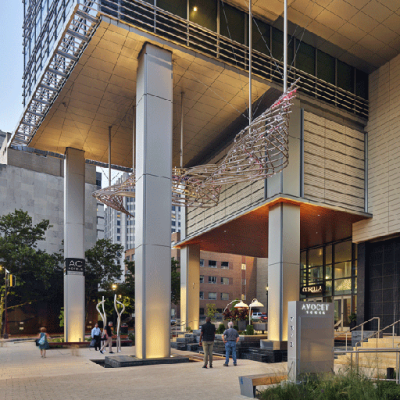expertise > Building Types > Mixed Use + Commercial
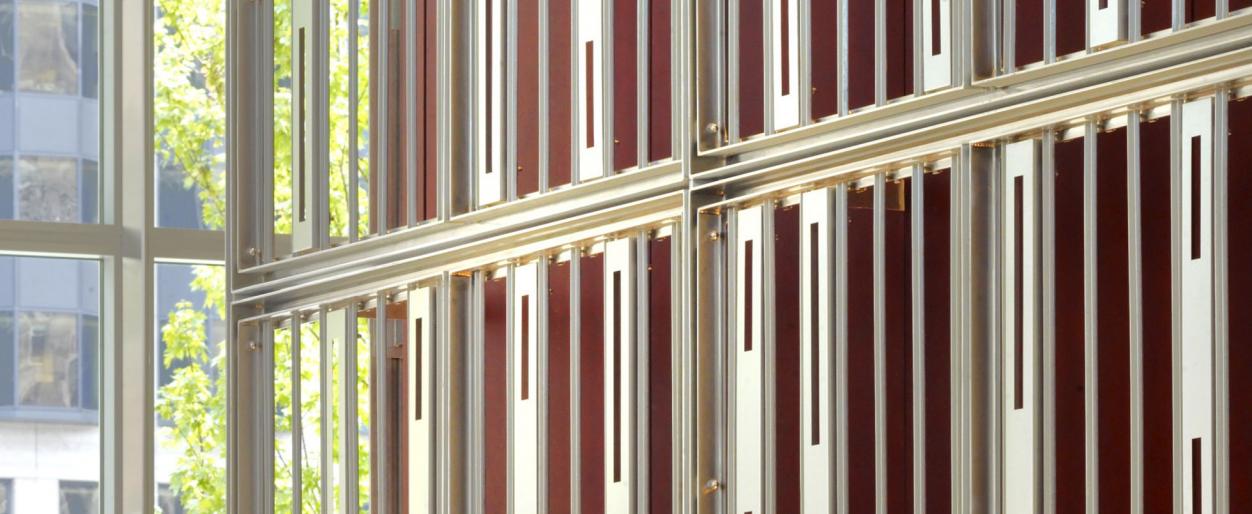
Mixed-Use + Commercial Architecture
We synthesize cultural, residential, retail, and commercial architecture with a rich pedestrian-friendly environment to create unique community-oriented experiences. Each project is woven within the greater urban fabric to create spaces that are human-scaled and teem with new vitality.
Pages
We are passionate about serving our clients, our work, and the positive impact of each of the innovative buildings we design. Should you encounter a difficult design challenge, please contact us to create a solution that realizes your vision.

