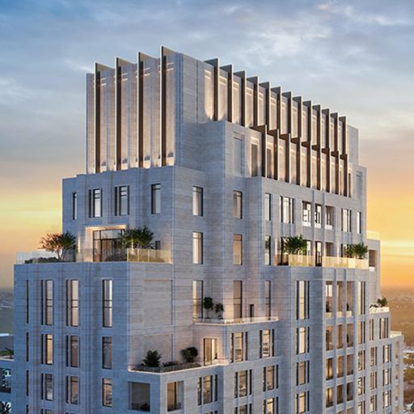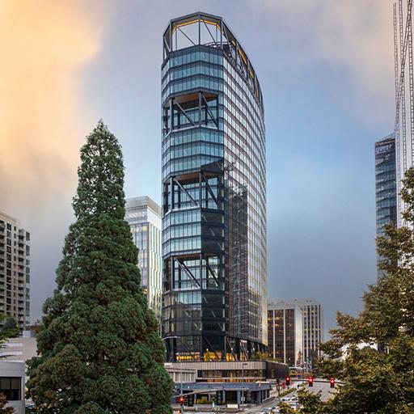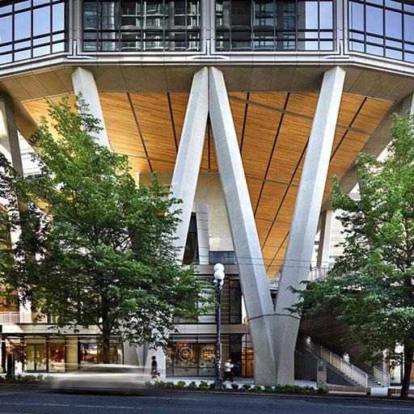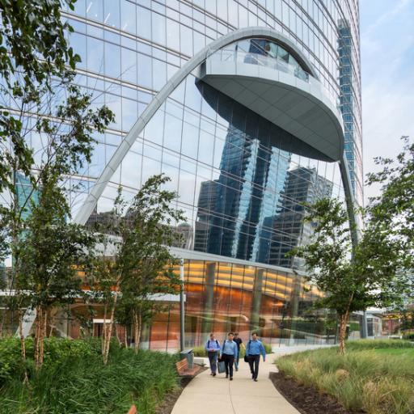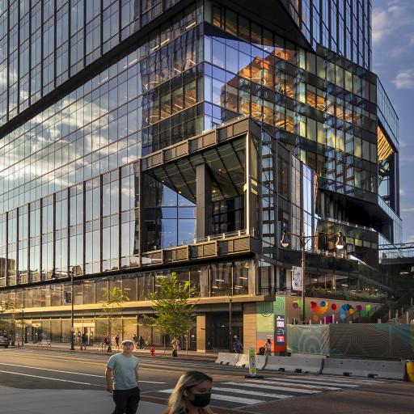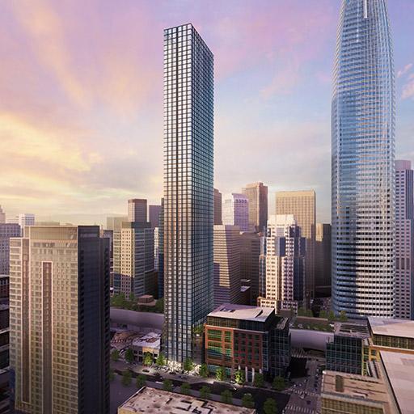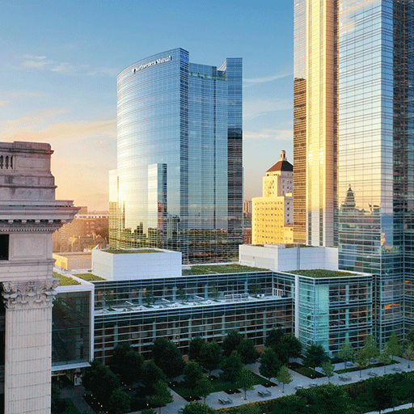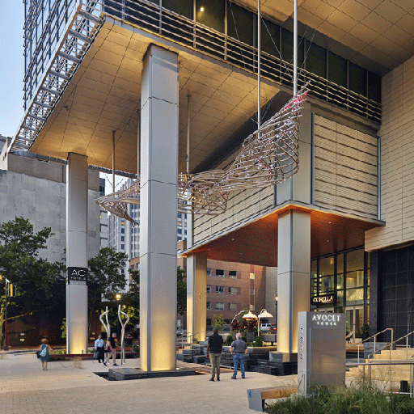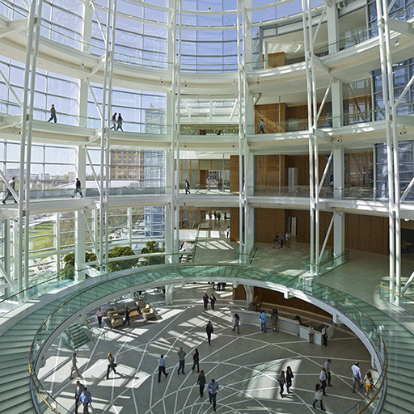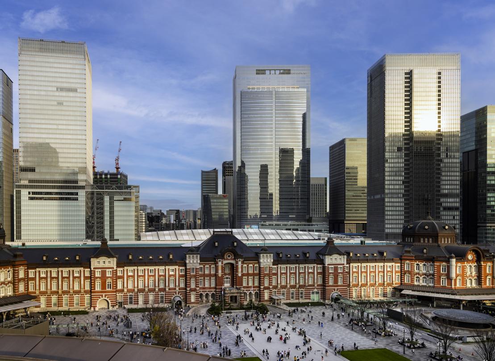
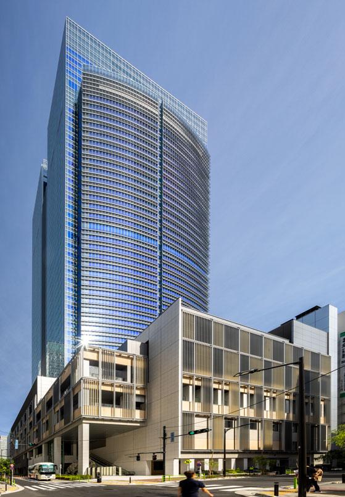
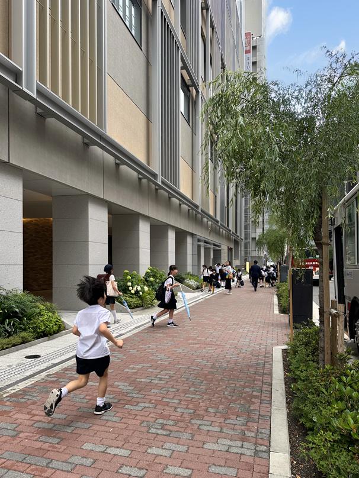
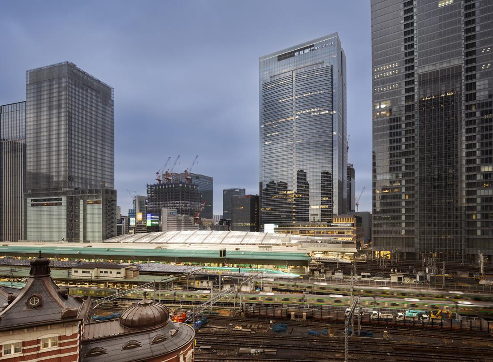
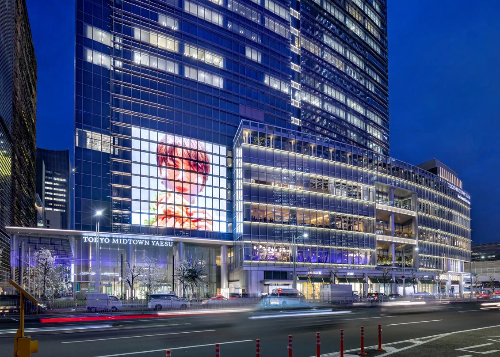
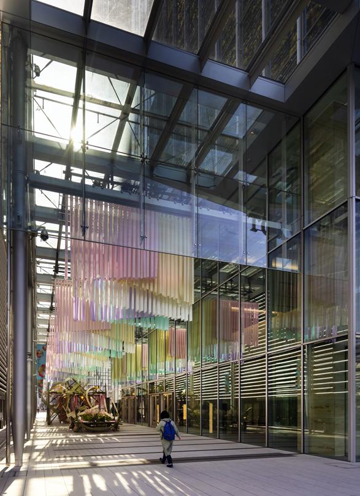
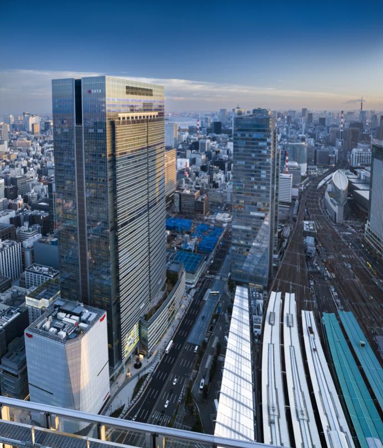
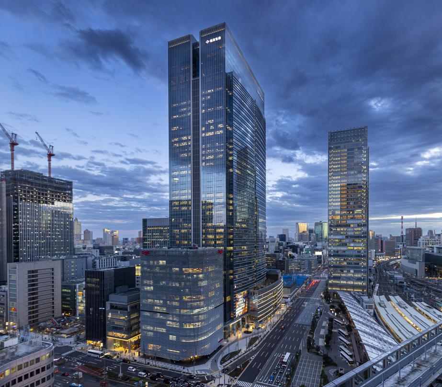

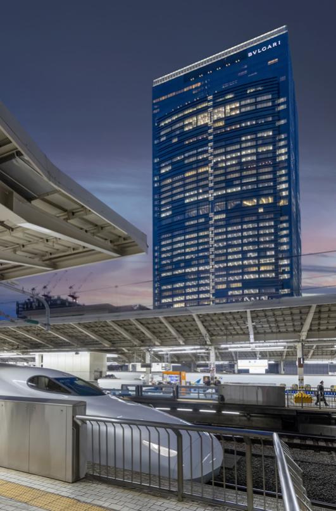
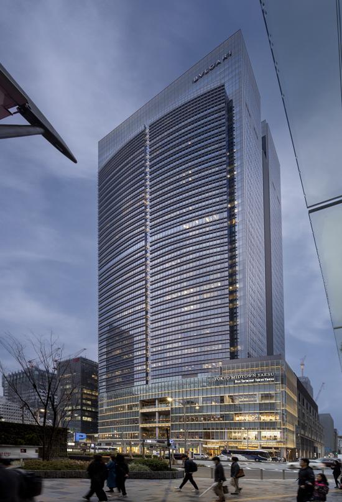
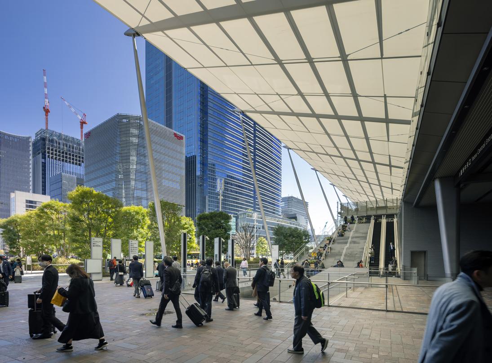
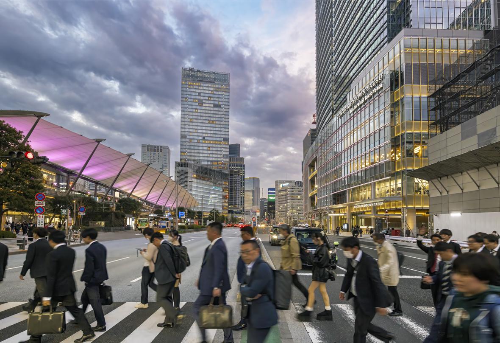













Tokyo Midtown Yaesu
Envisioned as an integrated and human-scaled urban community, the Tokyo Midtown Yaesu Project is a 306,600 m2 high-rise mixed-use development (3.3 million gsf) comprising office space, a luxury Bulgari Hotel occupying the 40th to 45th floors, and an elementary school atop a retail podium and a below-grade transportation hub. It offers direct access to Tokyo Station, one of the most important traffic nodes in Japan.
The 240-meter (790 feet) tower’s façade is gently curved to subtly contrast with the surrounding buildings. At the Northeast corner, the tower engages the ground to emphasize its verticality and to offer a clear identity for the main entry. The exterior form of the elementary school is expressed with an articulated louvered façade that provides shading and allows for landscaped classroom balconies.
The curved podium echoes the gentle radius of the tower façade. Visitors rise through a cascade of escalators from the subterranean levels of Tokyo Station, through the podium retail levels to the Yaesu GRANROOF. Skylights allow sunlight to stream into the atrium and further down into the B1 level.
News
- Urban Land Institute > Tokyo Midtown Yaesu Wins 2025 ULI Asia Pacific Award for Excellence
- CTBUH 2-24 International Conference > Balancing Context, Scale, and Placemaking
- Michelin Guide > The Most Luxurious Hotels on an Unlimited Budget in Tokyo
- Hospitality Net > Bulgari Hotel Tokyo
- Market Screener > DAIKIN RELOCATES ITS TOKYO OFFICE TO TOKYO MIDTOWN YAESU
- The Japan Times > Tokyo to get major new office spaces this year, but is there demand?
- The Japan News > Foreign Tourists Key to Japan’s Economic Recovery from Pandemic
- The Asahi Shimbun > Tokyo school moves into a high-rise in a first for Japan
- Forbes > U.S. Architect Brings Know-How To Large-Scale Tokyo Project
- Nikkei Tokyo Redevelopment Map 2019-20XX > Year 2022: Yaesu 2-chome North District Redevelopment Project
- Mitsui Fudosan > Luxury Bvlgari Hotel to open in Tokyo
Awards
- ULI Asia Pacific > Award for Excellence | 2025
- Japan Federation of Construction Contractors > Tokyo Midtown Yaesu is awarded the Building Contractors Association (BCS) Prize | 2024
Data Summary
- Gross Area
- 306,600 m2 (3,300,000 ft2)
Project Type
Status
Location
Feature
Team Members
- Developer
- Mitsui Fudosan
- Executive Architect
- Nihon Sekkei, Takenaka Corporation
- Contractor
- Takenaka Corporation

