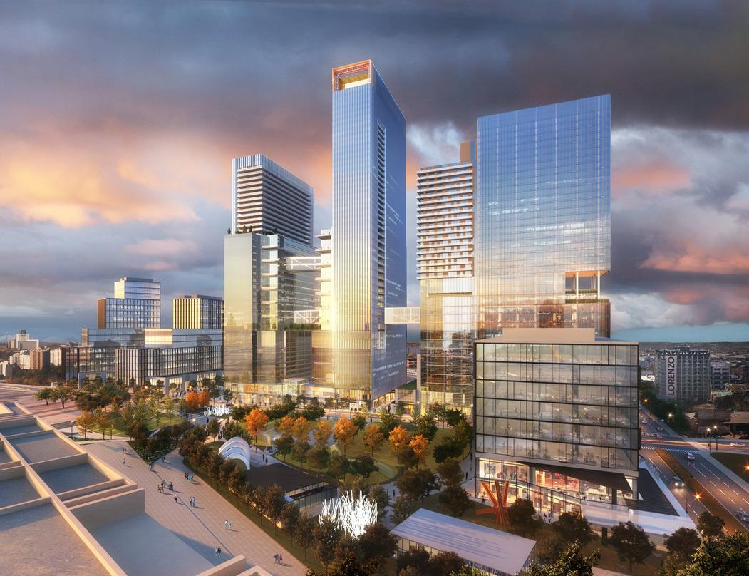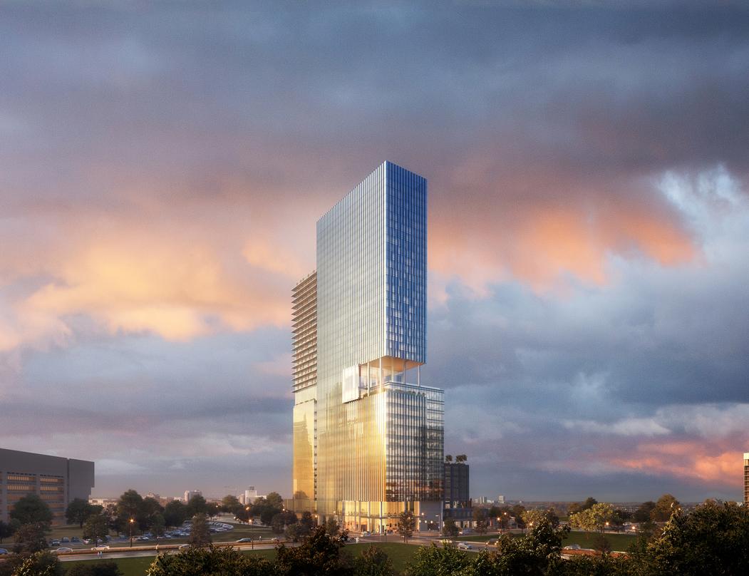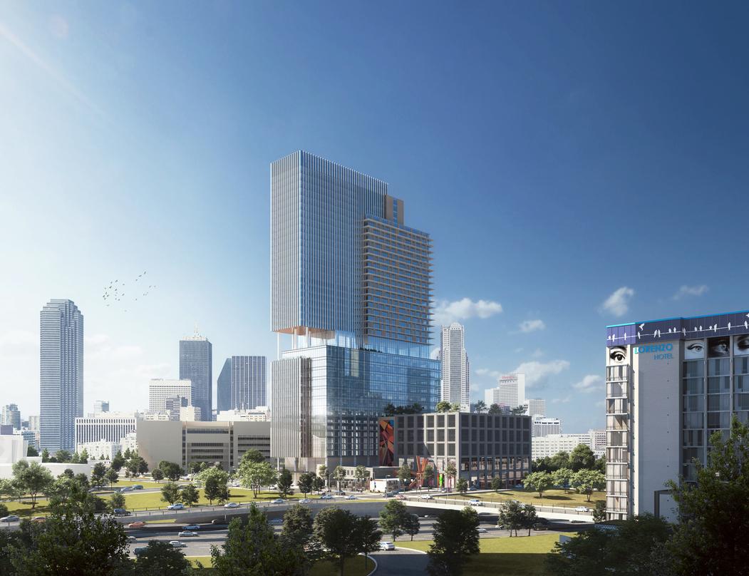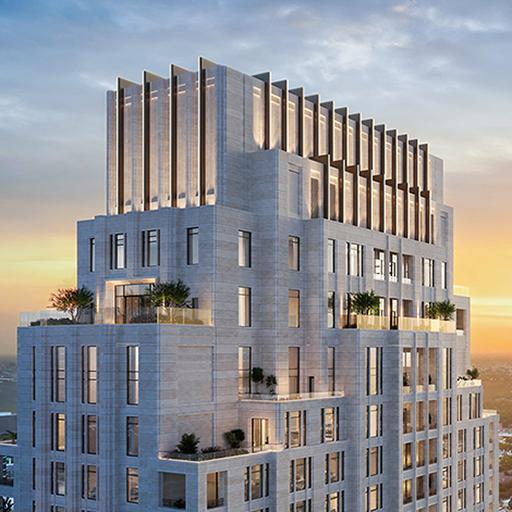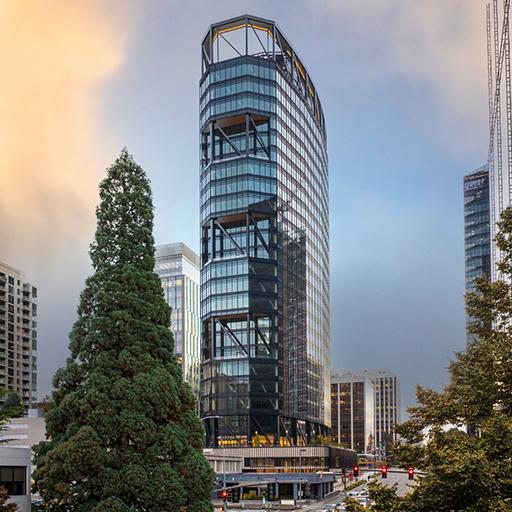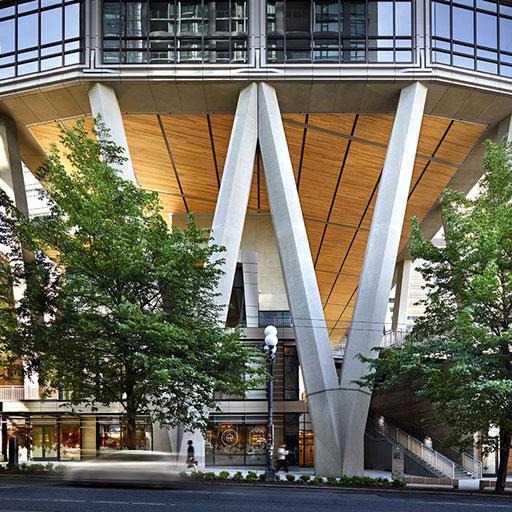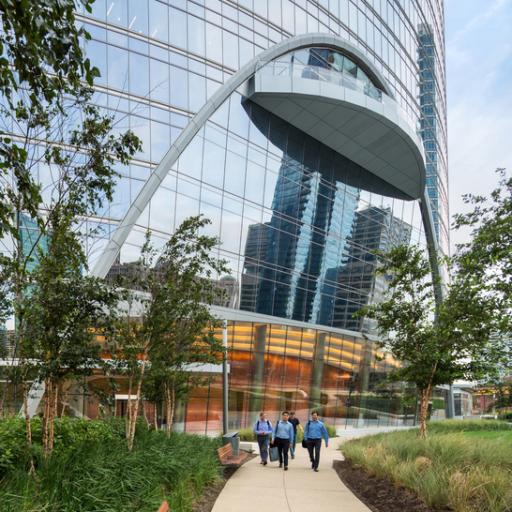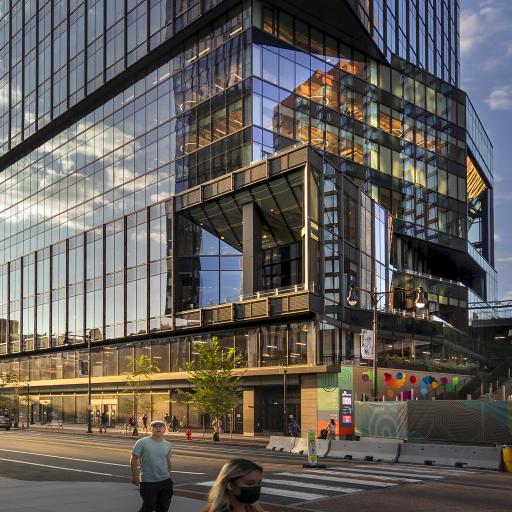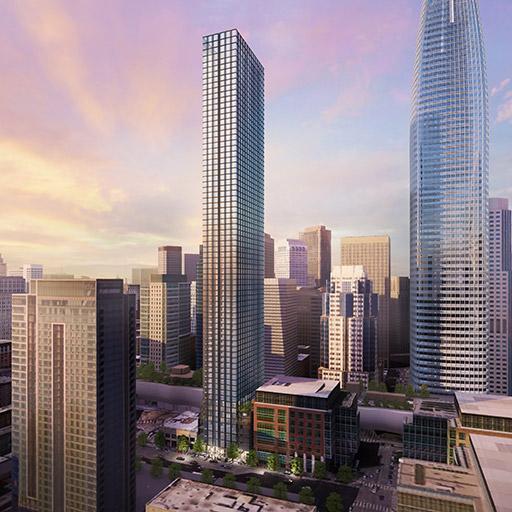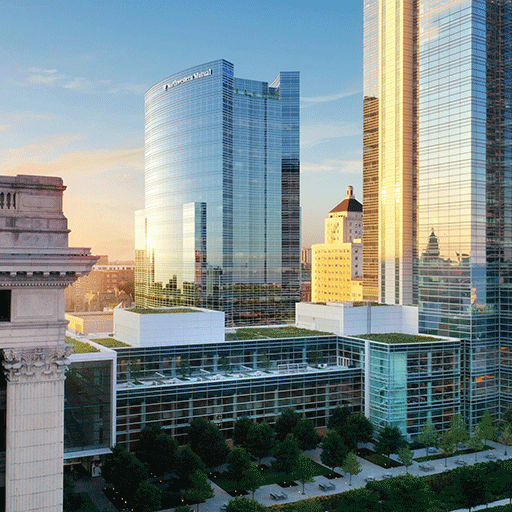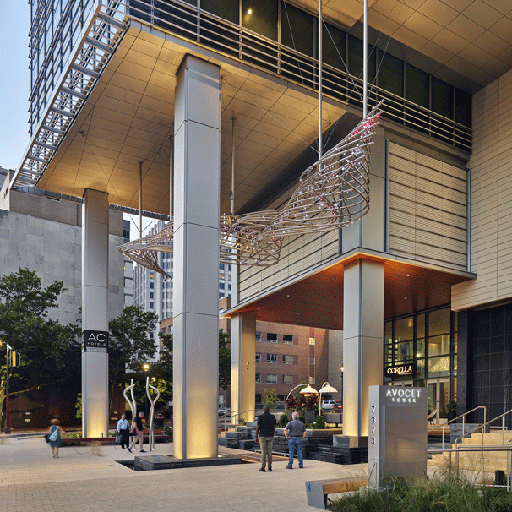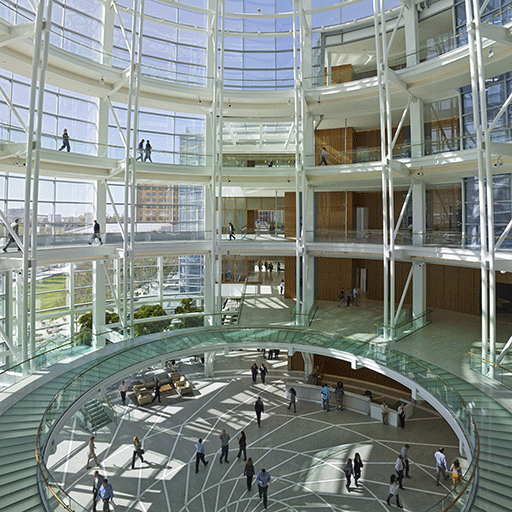One Newpark
Master planned on a 20-acre site (8 hectare) on the South Side of downtown Dallas, Newpark Dallas has been envisioned as a transformative and sustainable mixed-use development that will imbue in the heart of Dallas a renewed vitality and a collection of welcoming pedestrian-oriented spaces. As an exemplar of urban placemaking, Newpark Dallas has been thoughtfully planned and incorporates a rich and diverse mix of uses – from luxury residences to an academic campus - that will serve those who will live, work, and play in the new community. At ground level, the buildings will engage passersby with wide sidewalks and are unified by landscaped streetscapes.
As the first phase of the development, One Newpark will serve as the benchmark for future phases, anchoring this burgeoning urban district. The 40-story, 825,000-square-foot (76,600 m2) multi-use high performance tower offers a unique combination of over 250 residences, a 245-room hotel, 225,000 square feet (20,900 m2) of next-generation office space, and ample retail. Lower levels accommodate underground parking.
A series of lush terraces and gardens are integrated throughout the highly sustainable tower and will serve as a welcome and healthful amenity for users, residents, and guests. The project also incorporates numerous facilities to support a healthy urban lifestyle, including showers and bike storage for commuters.

