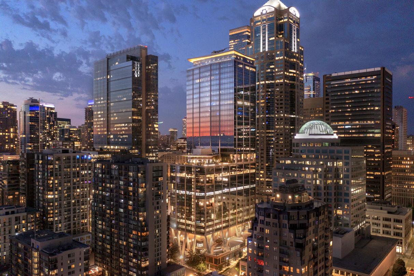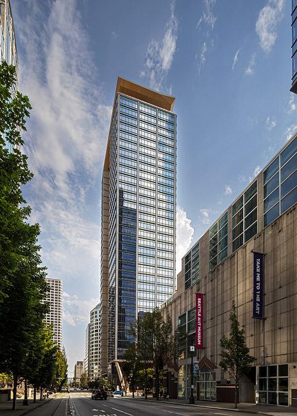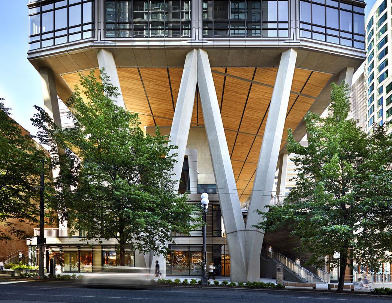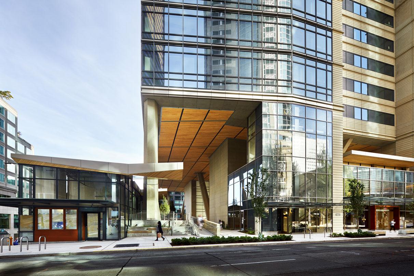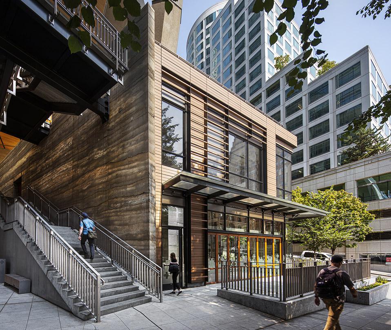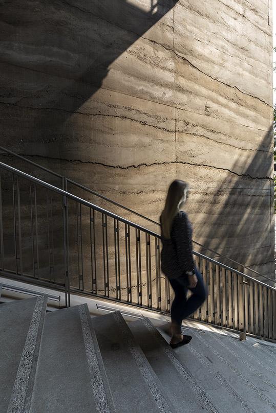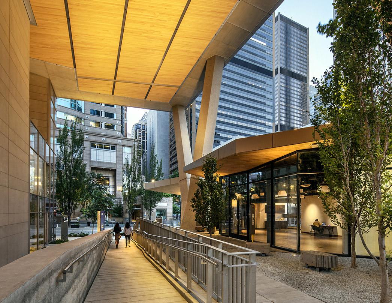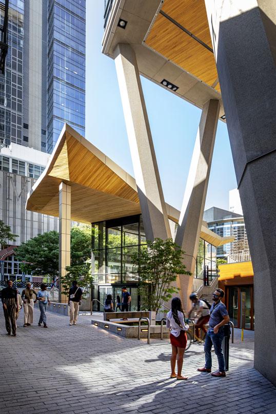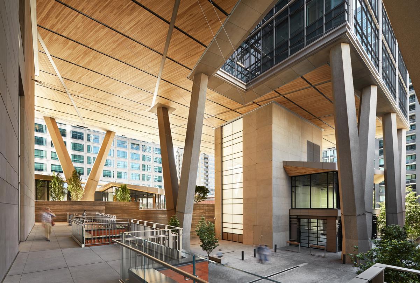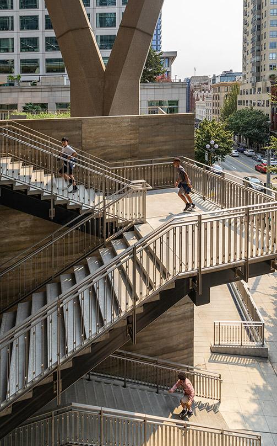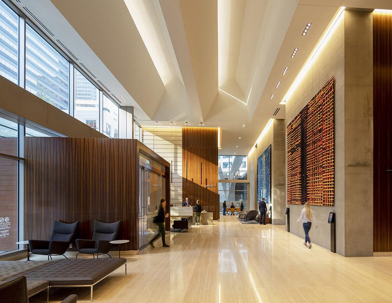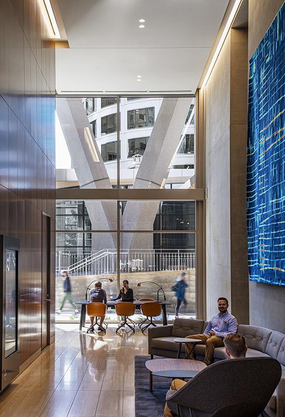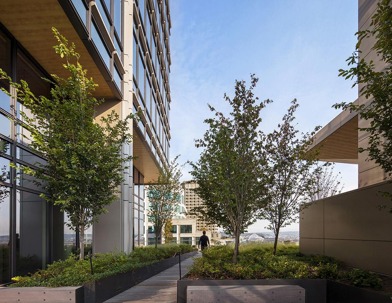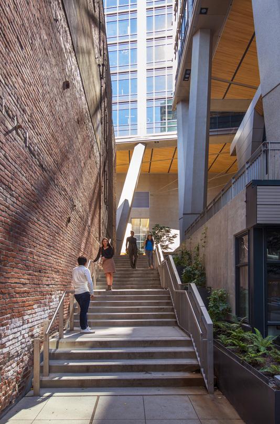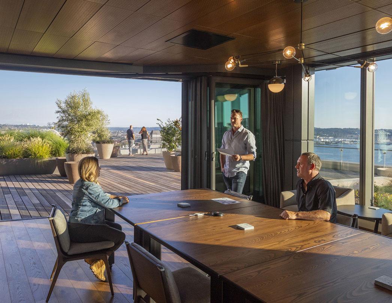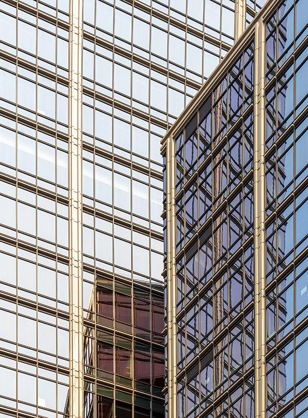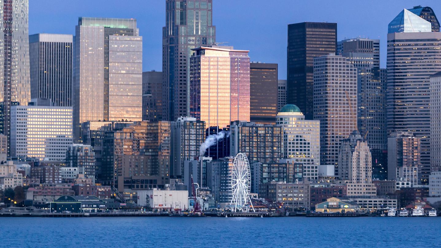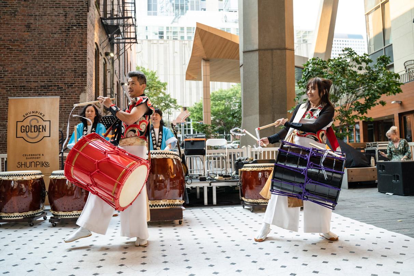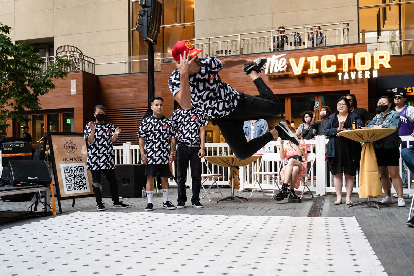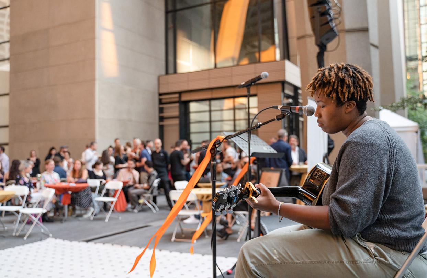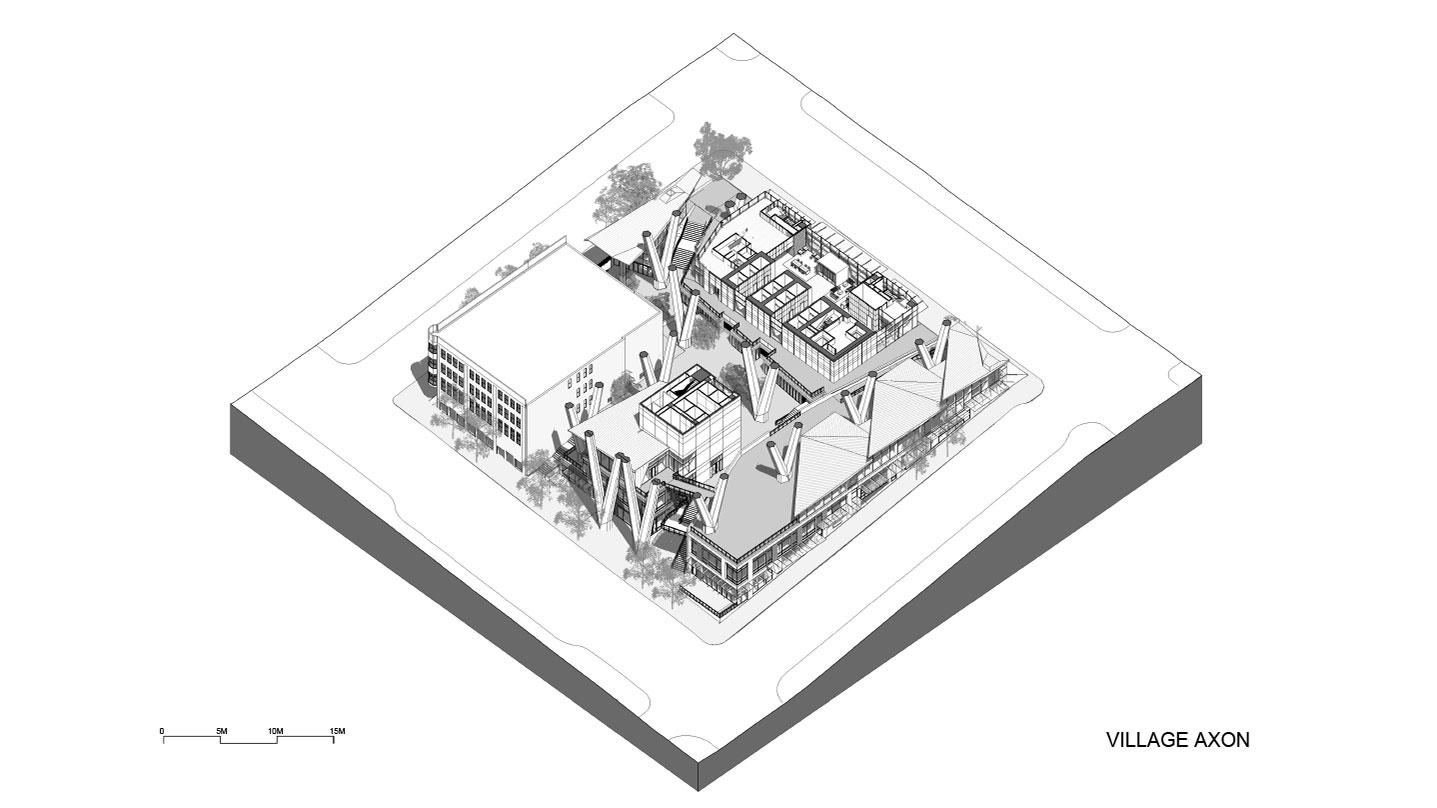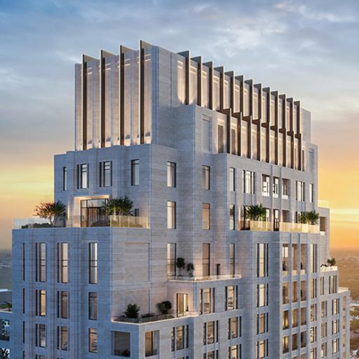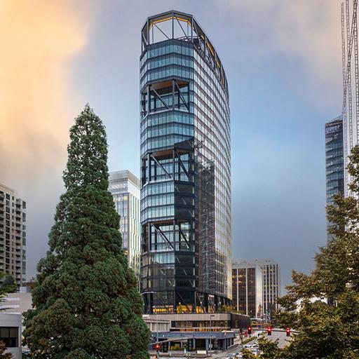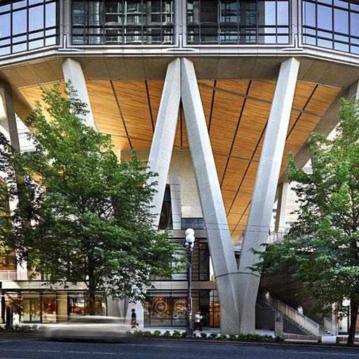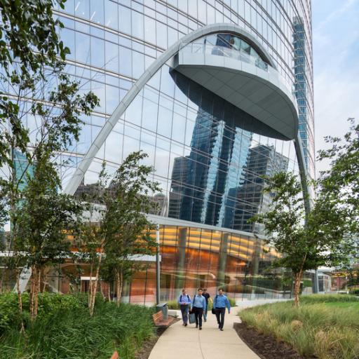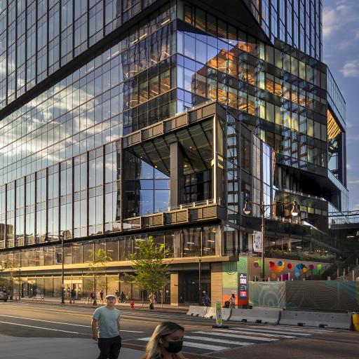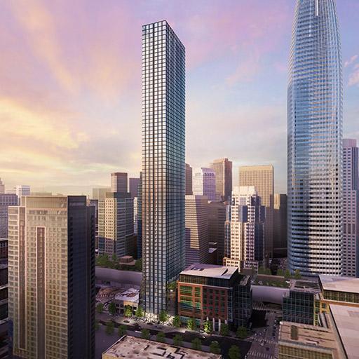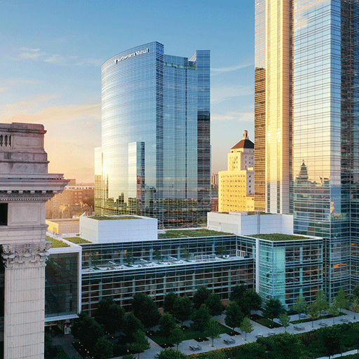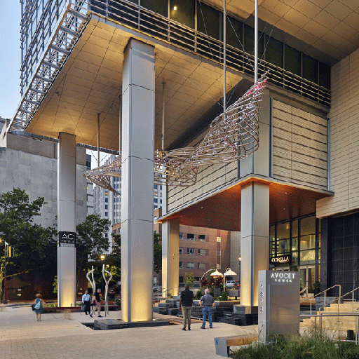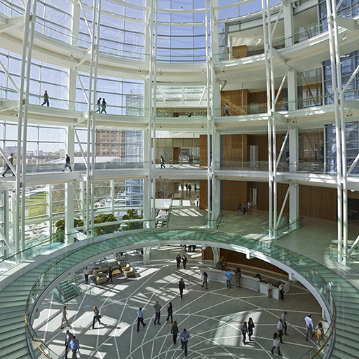2+U
2+U creates a space for the community in the heart of downtown Seattle. Located next to the Seattle Art Museum, the project knits together the Waterfront, Business District, and Arts District by lifting the tower 85 feet (26 meters) above the street, providing connectivity at the pedestrian scale, and views through the block to Elliott Bay.
An innovative design strategy – lifting the podium tower 85 feet above street level – creates 24,000 sf (2230 m2) of open-air, pedestrian-friendly public space with dynamic retail where the community can gather. 2+U celebrates the arts and culture of the downtown Seattle neighborhood and offers 1,100 sf (102 m2) dedicated creative and studio space for local artists to use free of charge, with a focus on emerging artists and underserved communities.
While the tower above provides year-round weather protection akin to a tree canopy's warmth and comfort, the dynamic open-air retail experience below serves as a gathering space for the public. Designed to be a very porous and welcoming pedestrian experience, the village also accommodates food trucks, as well as entertainment and large-scale art opportunities within the publicly accessible plaza. Heavy timber beams salvaged from the site during demolition were repurposed into benches to provide seating.
Abundant outdoor spaces offer physical and mental benefits, providing opportunities for fresh air, greenery, and views of the Puget Sound and Olympic Mountains. 2+U is located directly on Seattle’s primary downtown bicycle lane network, and offers best in class bicycle commuting infrastructure, including conditioned indoor bike storage for 125+ bikes, eBike charging, individual lockers, shower and sauna facilities, and a bicycle repair shop.
Collaborating with a multidisciplinary team committed to sustainable, high-performance solutions, the project began with a sustainability visioning session that shaped the design process. Impactful goals included maximizing daylight, optimizing energy efficiency while exceeding the stringent Seattle Energy Code, and minimizing water usage. The project ultimately achieved LEED-CS Platinum and Well Health-Safety Certifications.
The 530-foot (161-meter), 1 million GSF (92,900 m2) Class-A office tower comprises a 19-story podium and 38-story tower. A side core allows for open floor plates with unobstructed views of Puget Sound and natural daylight in the tower's toilet rooms and main egress stairs. The energy efficiency of the tower is made possible in part by an active chilled beam system. Bioretention planters on multiple levels and a drought-tolerant garden on the level 19 terrace serve to mitigate runoff.

