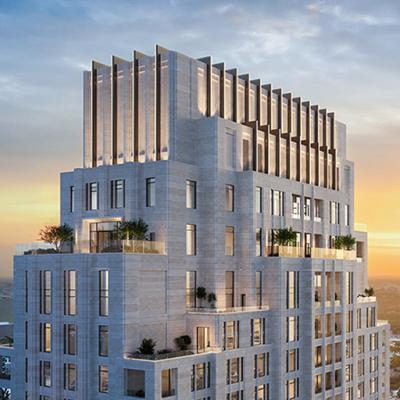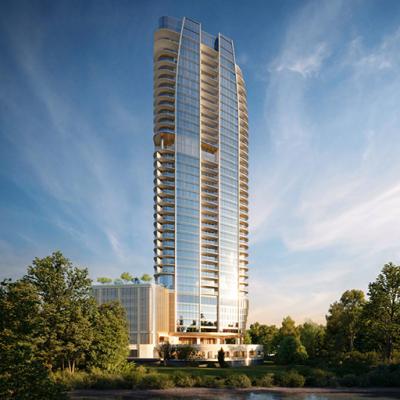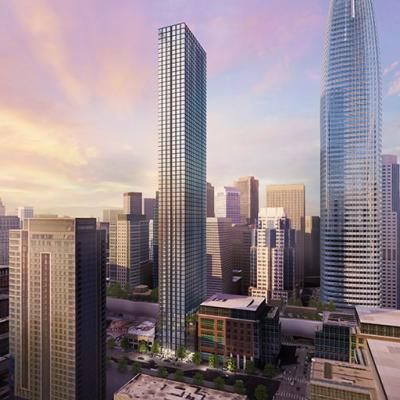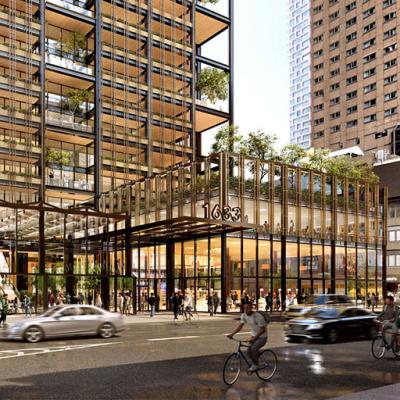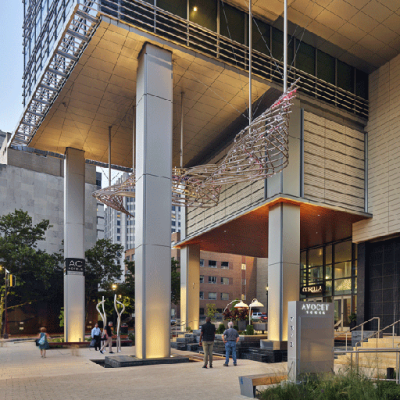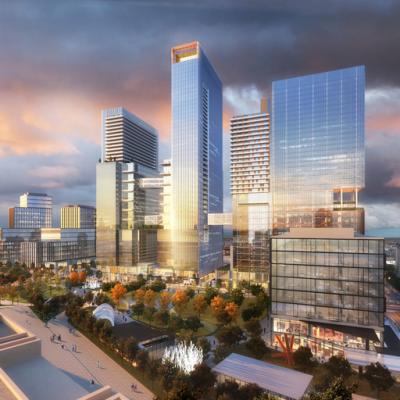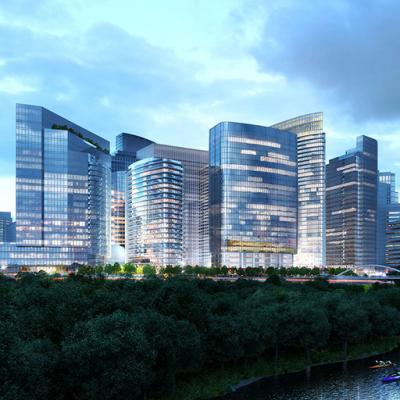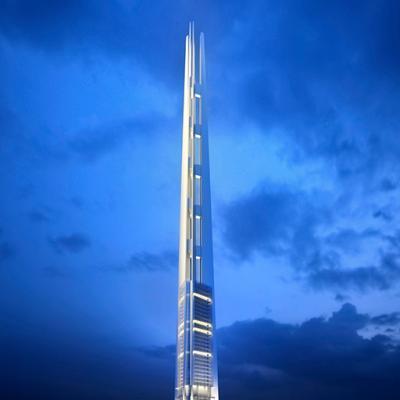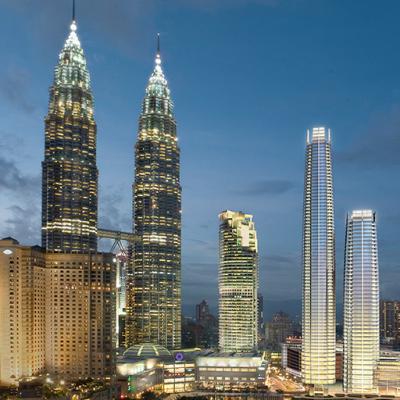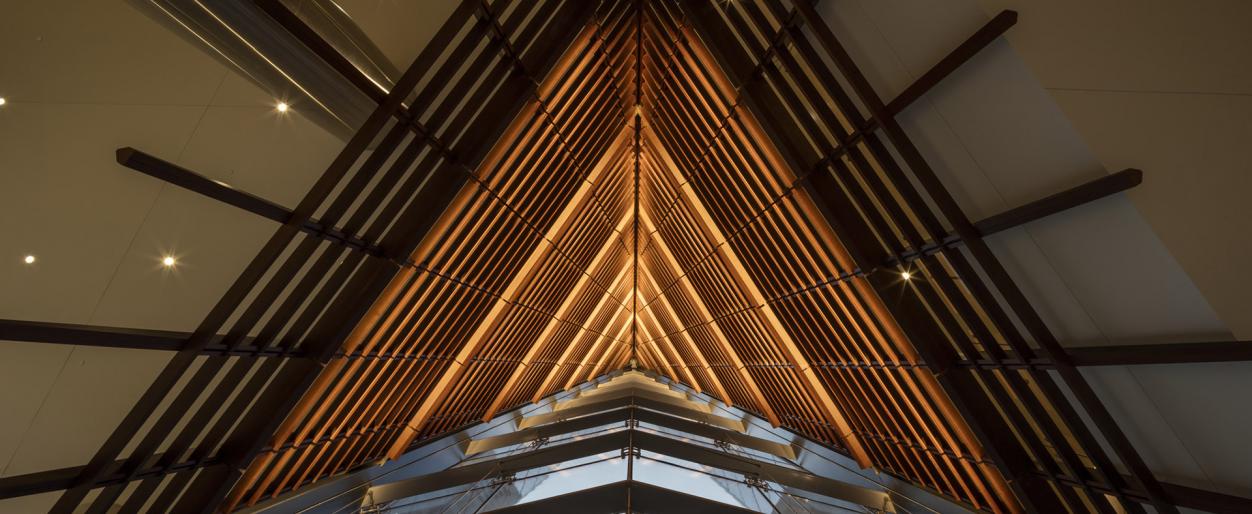
Hospitality + Residential Architecture
Pickard Chilton brings deep credibility in applying innovative thinking and creative design to deliver a range of multi-family residential and hospitality projects internationally. Highly contextual, responsive to their respective markets, and contributing to thriving, livable communities, these apartment and condominium projects include luxury high rises and exclusive branded residences as well as transit-oriented and mixed-use developments. With selected projects offering market- and below-market rates, we seek to create a welcoming, safe, and healthful environment that appeals to a range of residents.
Similar to the transformative shifts that we are experiencing and incorporating into our office building designs, the design of these next generation multifamily properties is evolving as well to be more communal, inter-generational, and integrated environments. In addition to the convenience and retail amenities commonly available, there is now a tremendous focus on wellness as well as a growing expectation for more experiential amenities.
With a high degree of sustainability an expected standard, these efficient properties offer residents greater control, comfort, and energy savings. The gamut of on-demand amenities and smart features range from digital concierges and hands-free interactive intelligent building platforms to rooftop farms, terraces, and near-instant access to ride and car-sharing services.
In locations such as Tokyo, Kuala Lumpur, Abu Dhabi, Atlanta, Dallas and Houston, projects designed by Pickard Chilton have included such prominent hotel brands as AC Hotel, Bulgari, Four Seasons, Marriot, JW Marriott, and W Hotel.
Pages
We are passionate about serving our clients, our work, and the positive impact of each of the innovative buildings we design. Should you encounter a difficult design challenge, please contact us to create a solution that realizes your vision.

