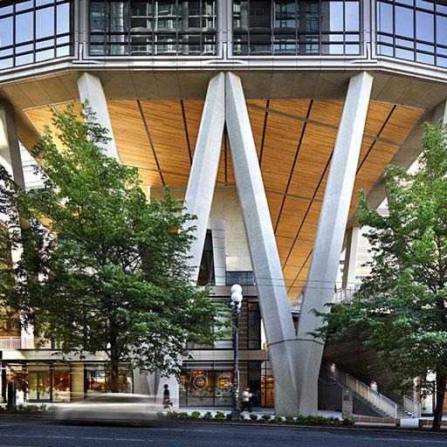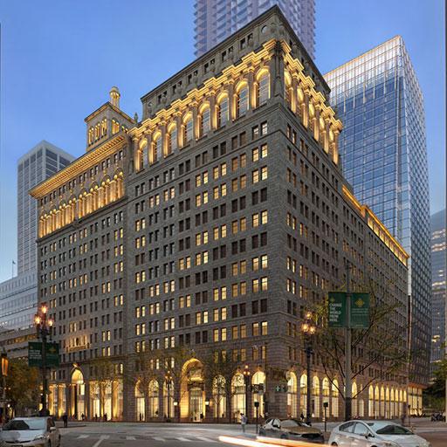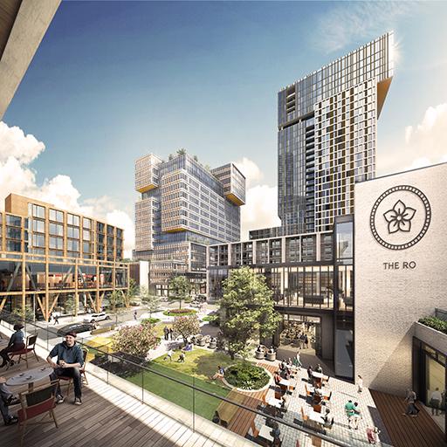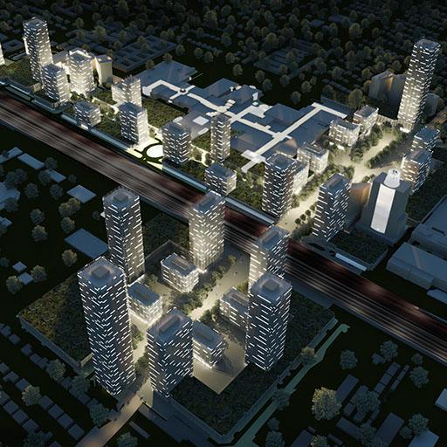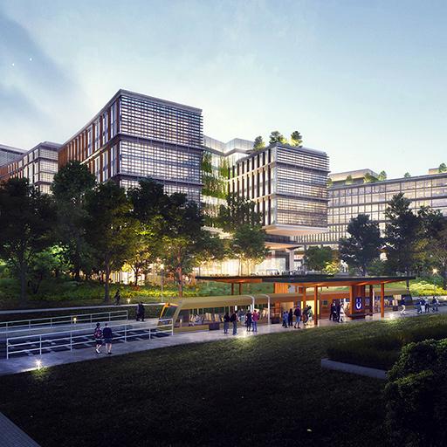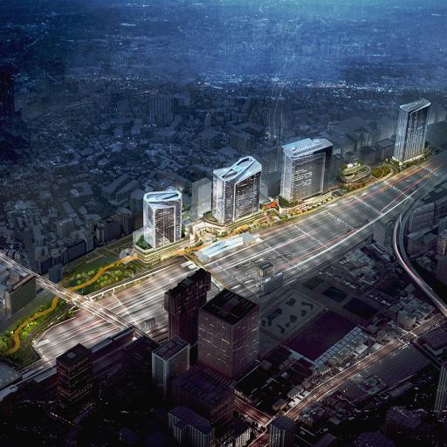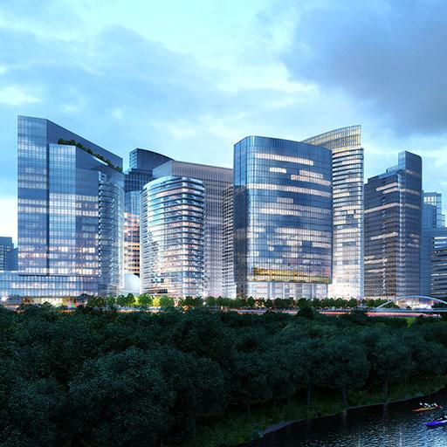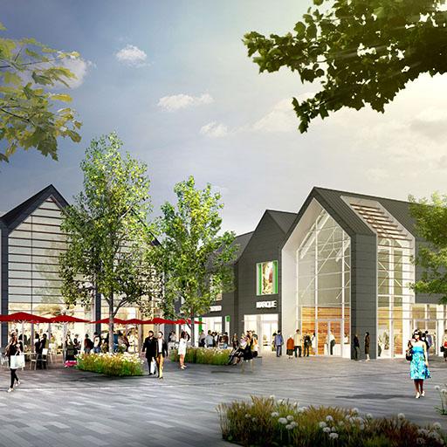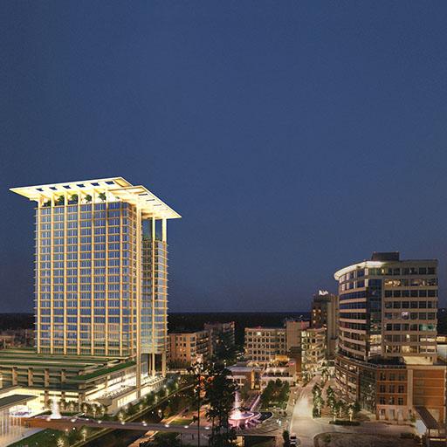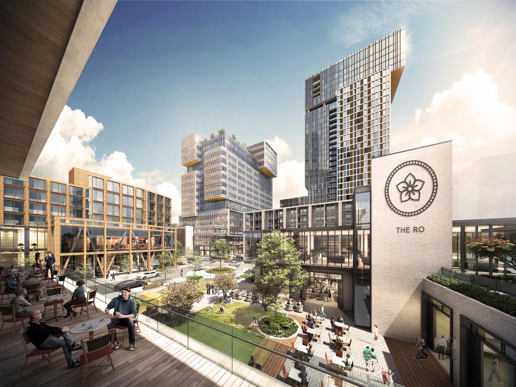
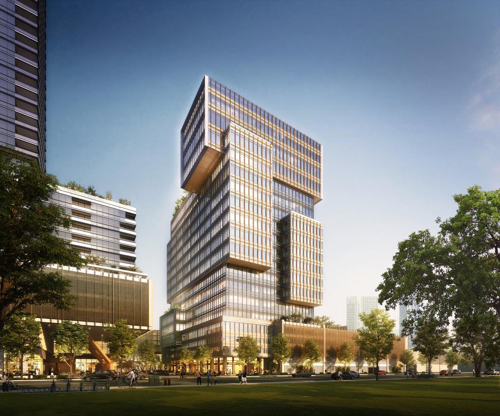
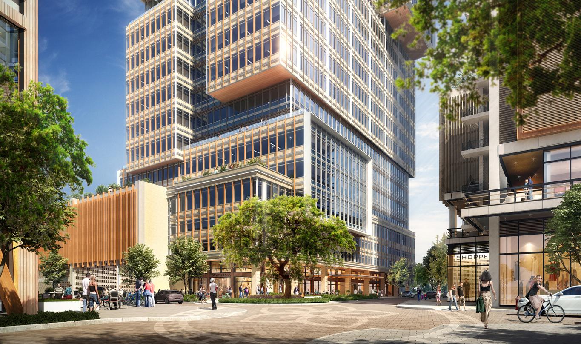
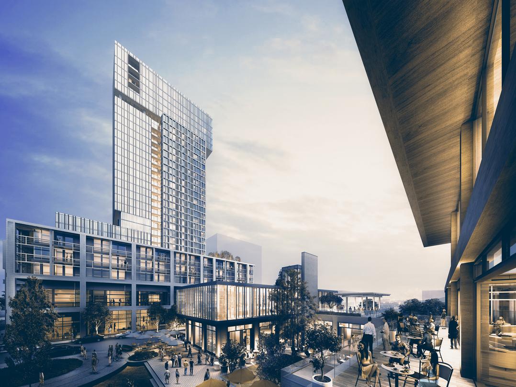
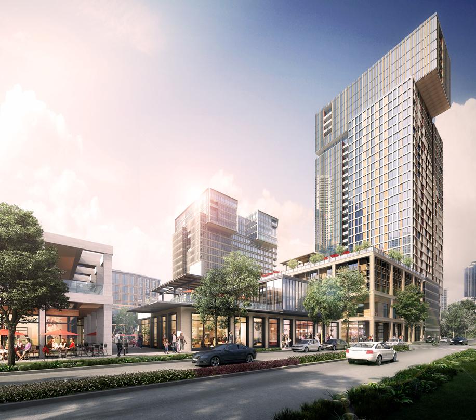
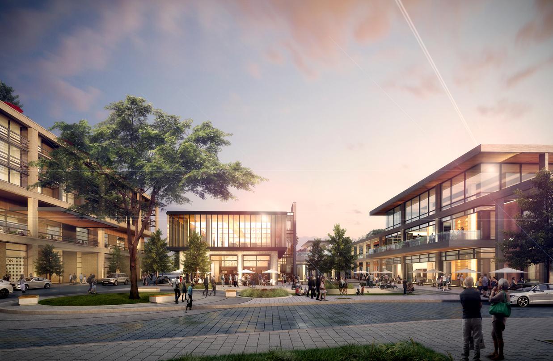
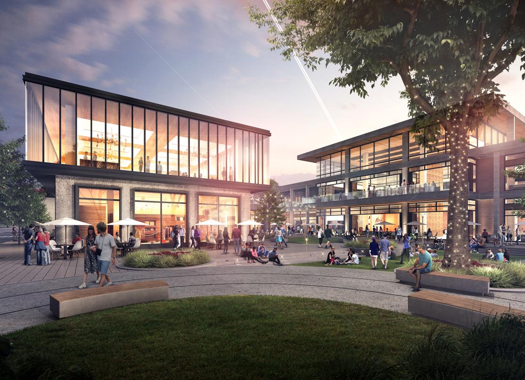
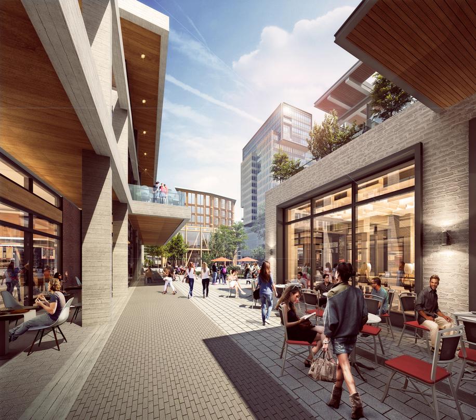
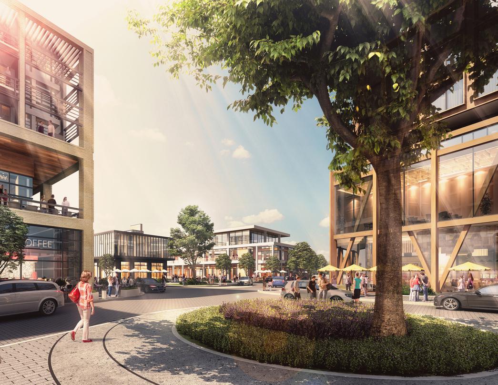
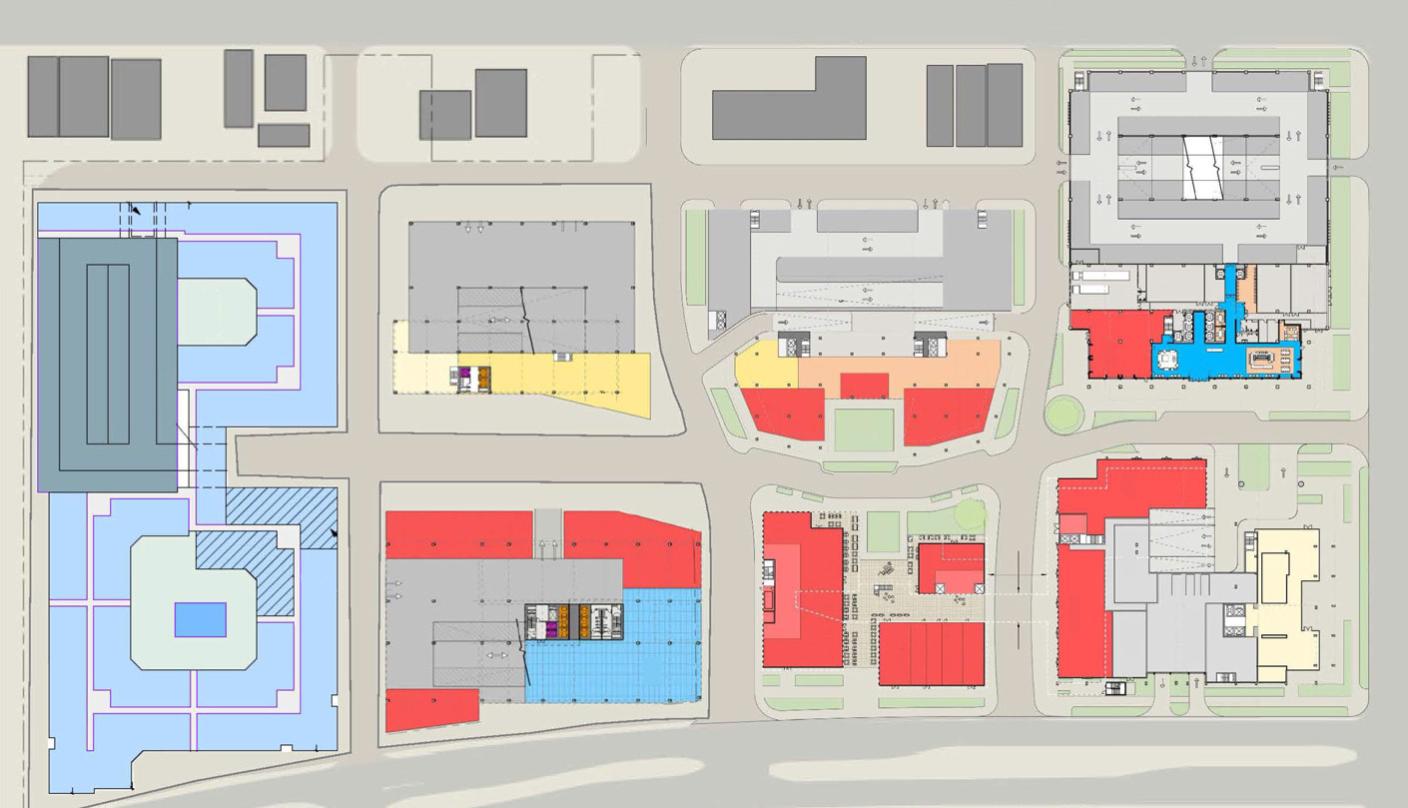
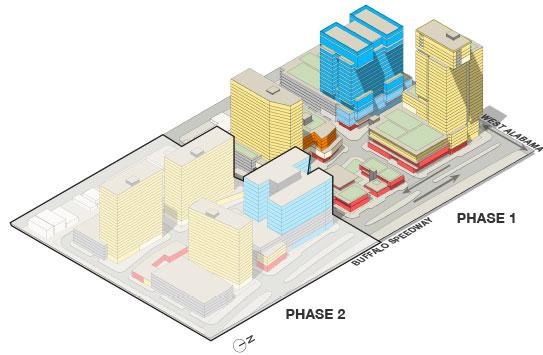
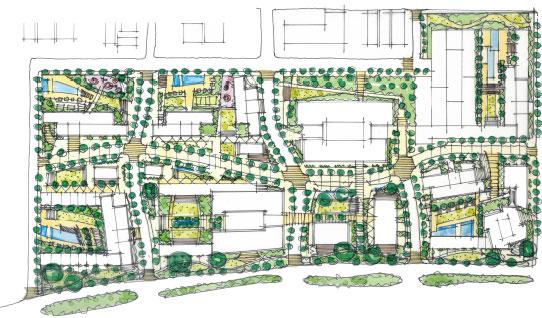
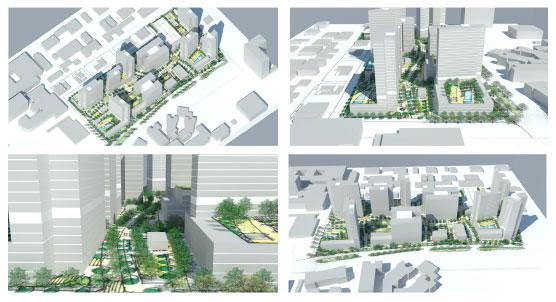
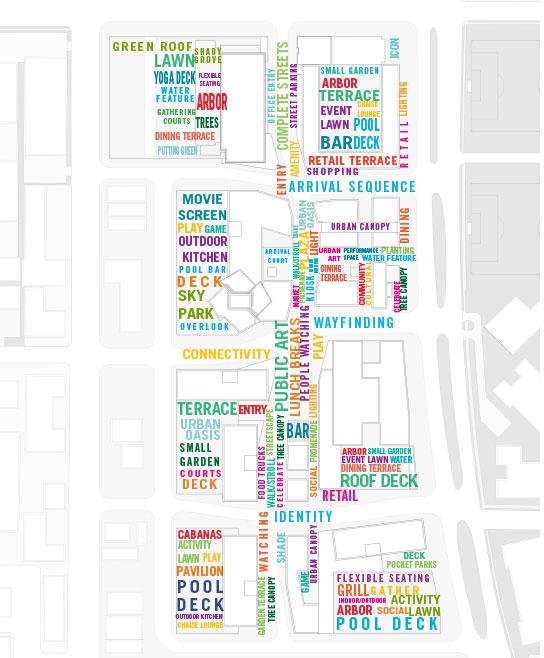
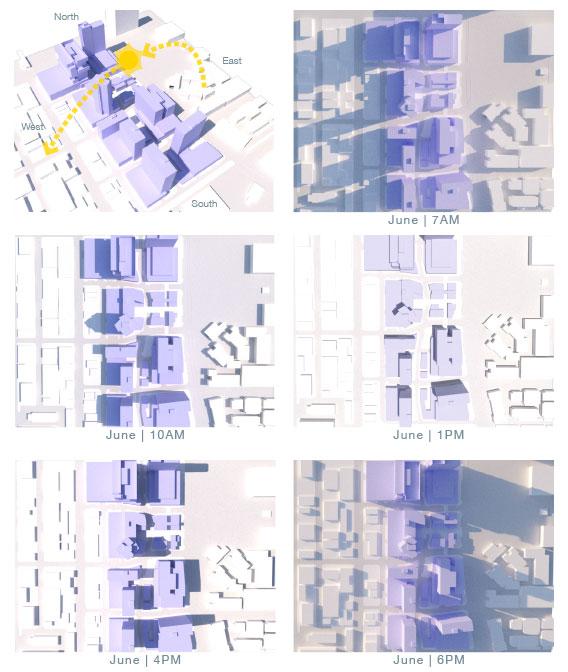
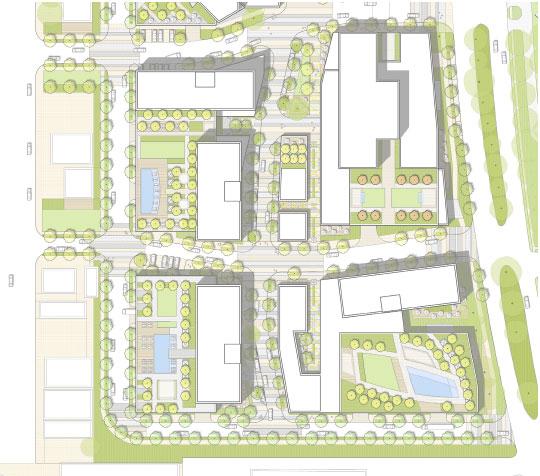
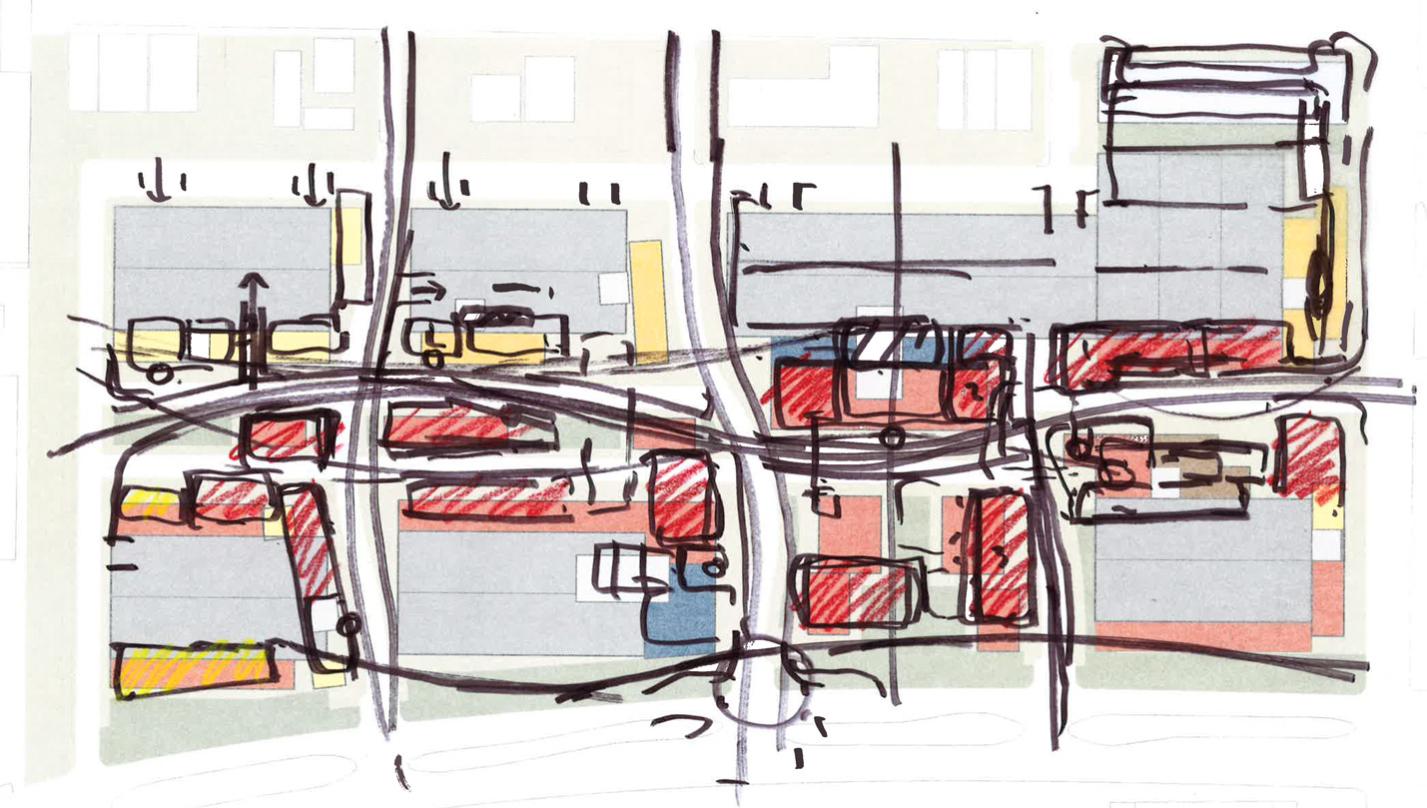

















The RO
The RO has been master-planned as a best-in-class, urban, multi-use destination on a 740,000 gsf (68,750 m2) site near the affluent Greenway Plaza and River Oaks Districts. Purposefully designed to contrast with a contrived “town center,” the vision for this organically phased development is to create a complimentary, high-density environment.
Intended to engage a new age community, the first phase of the development features a 36-story luxury multifamily high-rise comprising rental units atop a four-story podium and a 300,000 gsf (27,870 m2) office tower offering significant Class AA creative and flexible office space. Maximizing density and flexibility, the design takes advantage of shared access points and shared parking while retaining and enhancing view corridors.
News
- The Architect's Newspaper > The RO is a major mixed-use development coming to Houston with designs by KPF, Roman and Williams, and others
- Houston Business Journal > Transwestern breaks ground on The RO mixed-use project in Upper Kirby
- Houston Business Journal > First details emerge on Transwestern's long-awaited mixed-use project in Upper Kirby
Data Summary
- Gross Area
- 740,000 ft2 (68,700 m2)
Project Type
Status
Location
Team Members
- Client
- Transwestern
- Architect of Record
- The Preston Partnership, Kendall/Heaton Associates

