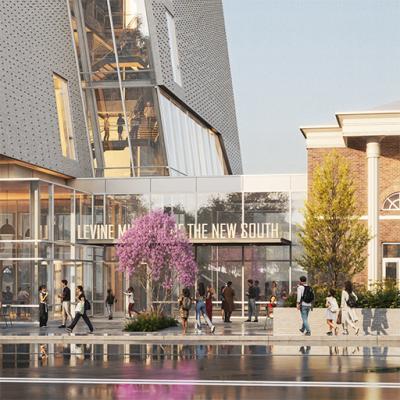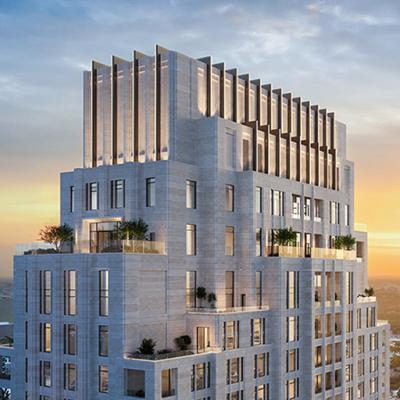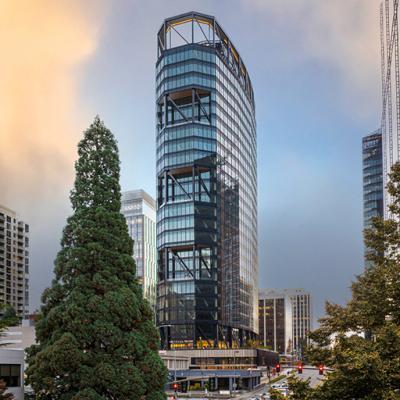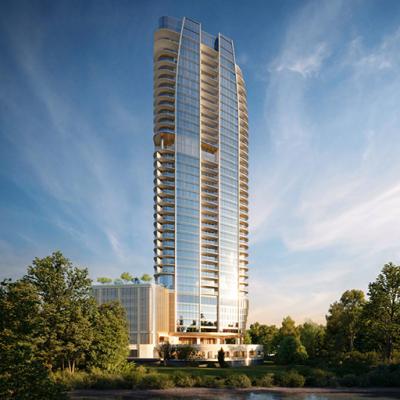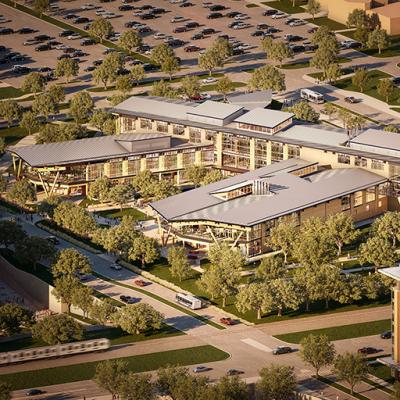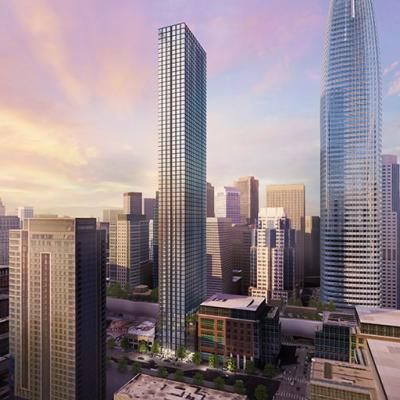Levine Museum of the New South marks its 35-year anniversary with the announcement of planning for a new home in the South End neighborhood of Charlotte, NC. The neighborhood has steadily evolved from an industrial to a vibrant, multi-faceted neighborhood of small and large businesses, a robust retail and restaurant scene, and more recently housing at scale. The museum will provide a flagship of cultural identity for South End, establishing the trajectory of the museum for the next few decades as it continues its work of drawing community together to tell the story of the New South. Pickard Chilton has been selected as the design architect for the new building.
“This new campus represents a bold step forward for the Museum and for Charlotte,” said Dr. Richard Cooper, President and CEO of the Levine Museum of the New South. “It will be more than a museum—it will be a gathering space where history sparks conversation and where diverse perspectives come together to explore what the New South has been and what it is becoming.”
The mission of the museum, to connect the past to the future to realize the promises of a New South, places it literally at the intersection of history, community and storytelling. Place, culture and history will be woven through our collaborative process with the museum board, administration and staff, the Leon Levine Foundation and the Charlotte community. The new museum building, sited in the heart of South End, represents an extraordinary, once in a lifetime inflection point-- for the museum, the neighborhood and Charlotte.
“The Levine Museum of the New South project represents a rare opportunity to create an extraordinary place of lasting civic and cultural significance,” said Kristin Hawkins, Associate Principal at Pickard Chilton. “We are honored to partner with the Levine Museum to design a place that reflects the Museum’s enduring commitment to history, storytelling, and inclusive public engagement.”
Set to be located at 2120 Post Oak Boulevard in the city’s prestigious Uptown-Galleria neighborhood, The Ritz-Carlton Residences, Houston is anticipated to mark the brand’s first-ever hotel & branded residences in the city. Thoughtfully positioned at one of Houston’s most dynamic addresses surrounded by world-class culture, dining, and retail, the development is expected to redefine the standard for luxury living in Houston.
For additional information, visit https://www.rcresidenceshouston.com/.
The Eight is a next-generation Class A commercial office development in Bellevue’s downtown core with 500,000 square feet of office space and five levels of below-grade parking.
Along the preserve’s creek, the exclusive branded condominium tower’s design draws inspiration from the meandering pathway of the adjacent nature preserve. Rising 37 stories and providing unobstructed views in all directions, the tower offers up to three-bedroom luxury residences and five penthouses.
Envisioned as an immersive learning laboratory, the Aplin Center is a new state-of-the-art facility that will provide students with an unprecedented opportunity to experience the intersection of research, education, and innovation across multiple areas of study.
Rising 840 feet (255 meters) from San Francisco’s SoMa neighborhood, 530 Howard is a residential tower designed to complement the city’s skyline while maximizing views to San Francisco Bay. The transit-oriented development incorporates a fifth-floor pedestrian bridge directly connecting to the 5.4-acre Salesforce Park and the Salesforce Transit Center. The tower will be taller than any existing apartment building in the city, and will be the third tallest in the city.

