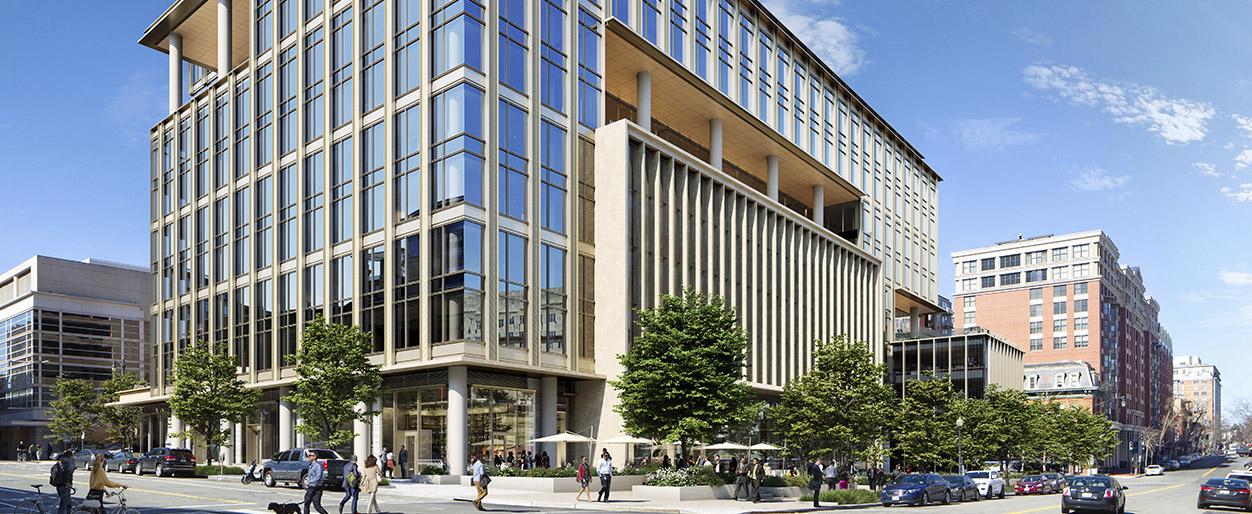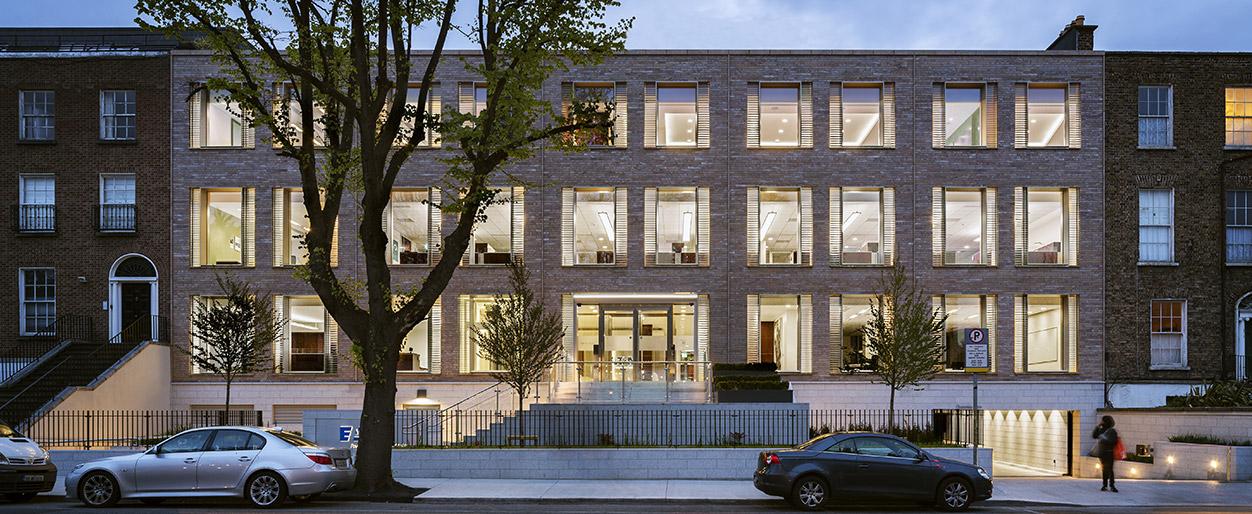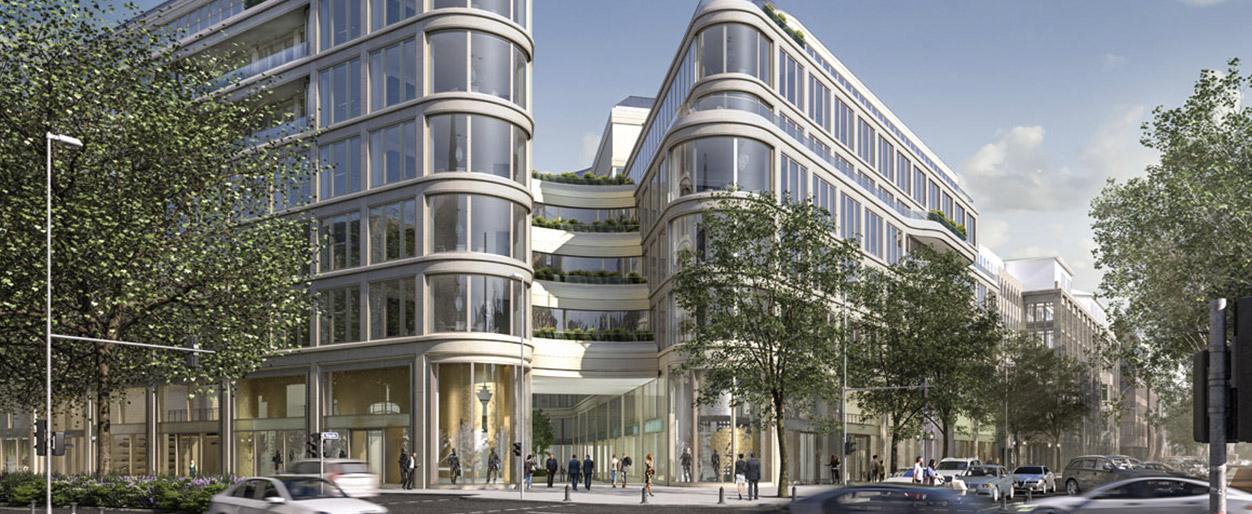Preserving Architectural Heritage
Pickard Chilton’s designs have contributed to the revitalization of historic neighborhoods through a number of thoughtful repositioning projects. From our inaugural adaptive-reuse of Eaton House in Dublin, Ireland, to our work in Düsseldorf, Germany with Le Coeur in the bustling Königsallee district, and our contributions to the fabric of Washington DC with 600 Fifth Street, we have honed the art of drawing inspiration from the surrounding architectural landscape to revitalize these structures.
Embracing Classic Principles
In the heart of Washington DC, 600 Fifth Street is a testament to our commitment to architectural priorities. Referencing the stylistic traditions of Washington’s Federal core, the articulated façade mirror’s the FBI Field Office’s, while respectfully proportioned to The National Building Museum to bring symmetry to Judiciary Square. The repositioning of 600 Fifth draws inspiration from the surrounding buildings and seamlessly integrates the setback heights to make for a fluid visual line while maintaining its individuality. 600 Fifth serves and important role by seamlessly weaving the city's history into the fabric of the structure, while creating an innovative and desirable workplace.
Our design integrates state-of-the-art features that maximize natural light and ensure access to fresh air. Additionally, a series of lush terraces gracefully cascade across the building to articulate its high performance façade. This highly-amenitized, next-generation office space is poised to become a vibrant intersection of business, entertainment, and culture, breathing new energy into the district.
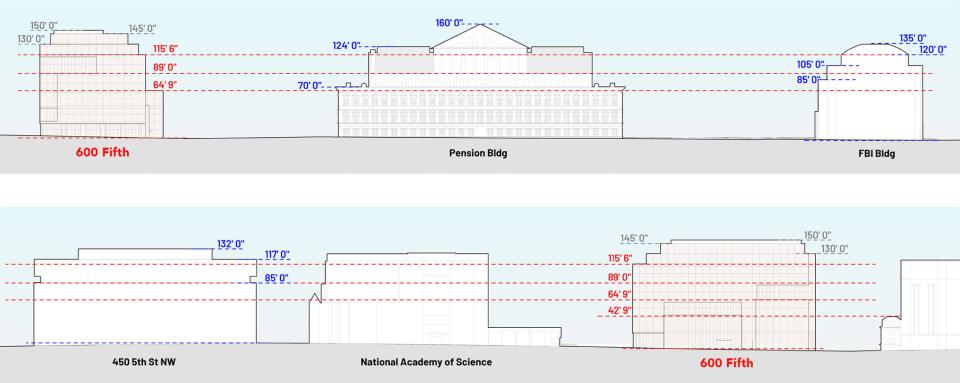
Reviving Historic Elegance in Dublin
Nestled in Dublin's historic D4 district, Eaton House is the global headquarters for the Eaton. Located in an early 19th- century Georgian neighborhood with a rich tapestry of residences, small businesses, parks, and embassies, the building is a harmonious blend of old and new. Pickard Chilton carefully considered the rich historic context and charm of the neighborhood, ensuring the modern façade design pays homage to Georgian architectural proportion.
In keeping with the Dublin City Council's vision, Eaton House is designed to be a building of its time while respectful of its historical context. A unique feature is the use of stone instead of brick, chosen for its compatibility with the neighboring Georgian buildings. Overcoming the challenge of introducing more daylight while maintaining proportional harmony, our design team turned to a historic material: cast glass brick.
This material, historically used to bring daylight into basements and ship decks, is now a prominent feature of the building’s façade, introducing an ethereal transparency and unique texture. It increases the daylight area by 38%, creating a more open, inviting office environment with the dappled sunlight enhancing both the interior and exterior aesthetics.
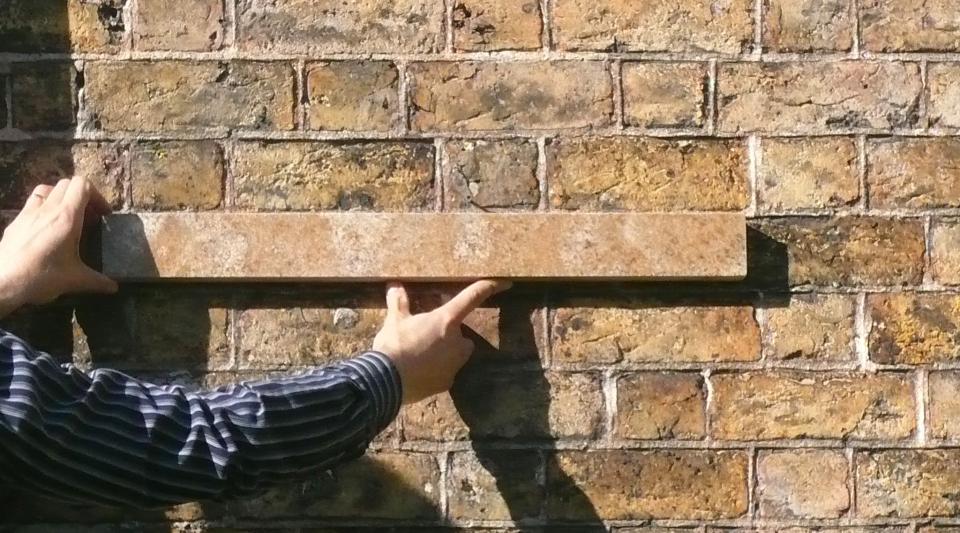
Le Coeur: Redefining Düsseldorf's Landscape
On Düsseldorf's prestigious Königsallee, Le Coeur stands as a beacon of architectural distinction in the commercial office and retail space arena. Our design achieves a perfect balance of scale, proportion, and massing, with the tasteful use of stone echoing the adjacent historic buildings. It brings a fresh, open perspective to the Königsallee, deviating from the rigid massing of the previous structures.
Le Coeur's curved forms and open corners invite pedestrians through to the retail shops and restaurants within the new central courtyard. Approximately 40% of the original 1980s structure will be retained, while much of the above-ground structure will be reused, including the natural stone slabs of the previous façade. Moreover, the greened rear facades and inner courtyard enhance the ecological and social fabric of the neighborhood, connecting the city center in an unprecedented manner.

Bridging Communities and Cultures
Pickard Chilton’s design philosophy strives to seamlessly integrate our buildings into the community fabric. We are guided by a profound belief, echoing the sentiments of Eliel Saarinen: "Always design a thing by considering it in its next larger context – a chair in a room, a room in a house, a house in an environment, an environment in a city plan."
For us, it is about meeting the social needs of the neighborhood while respecting local culture. We thoughtfully consider how our buildings shape the experiences of those within them and their influence on the broader urban landscape.
Through our commitment to preserving architectural heritage and embracing innovation, we continue to breathe life into historic neighborhoods, one project at a time.

