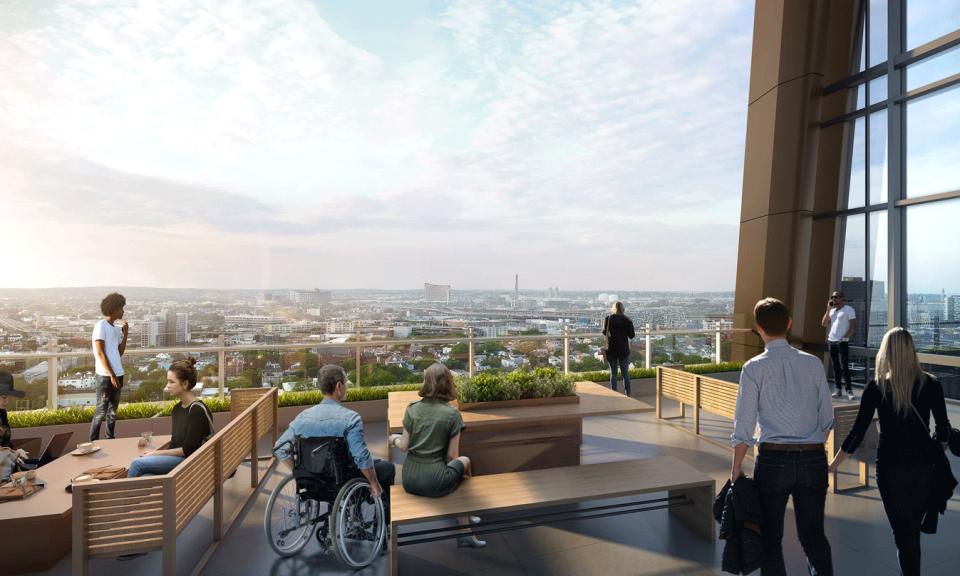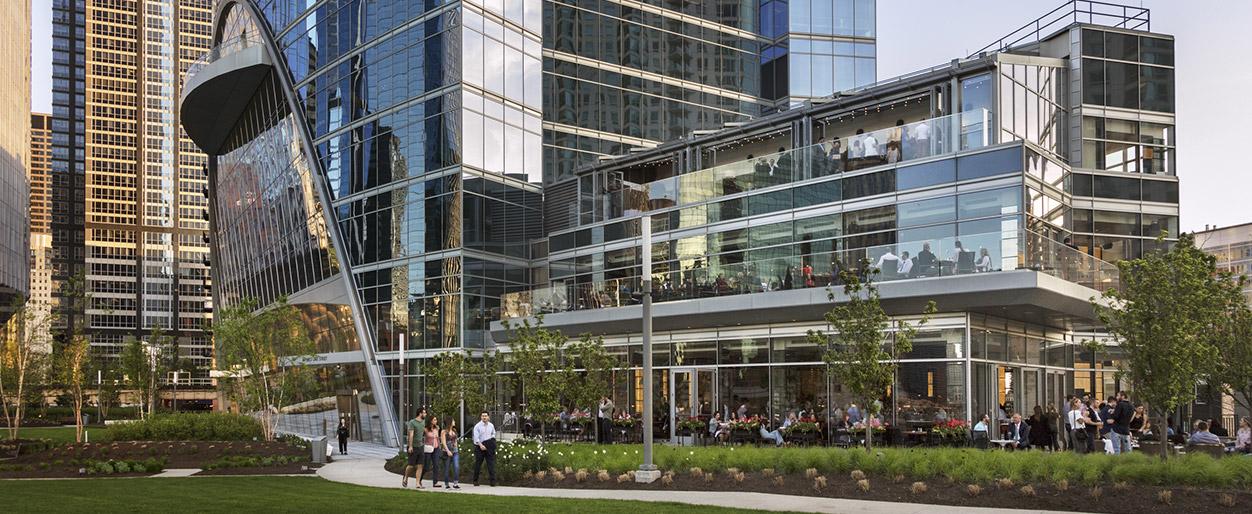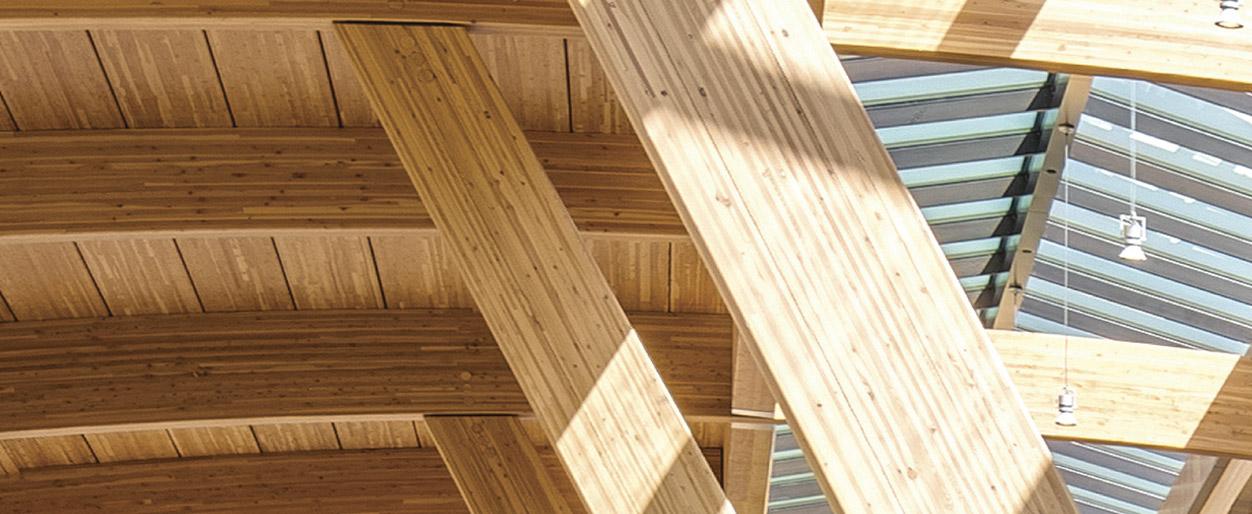The Intersection of Art and Architecture: Sculptural Buildings that Inspire
When Pickard Chilton embarks on the journey of designing a building, we draw inspiration from a myriad of sources to craft structures that are rooted in the character of a city. Our design philosophy is profoundly influenced by the words of Eliel Saarinen: "Always design a thing by considering it in its next larger context – a chair in a room, a room in a house, a house in an environment, an environment in a city plan." Pickard Chilton takes these words to heart and carefully determines how our buildings shape the experience of those within them and their impact on the broader urban context.
Harmonizing with Nature: Shaped by the River
Our architectural creations are intrinsically tied to their surroundings, making each design a unique response to its site. Take, for example, the iconic River Point, overlooking the confluence of the Chicago Rivers. The building's convex form elegantly mirrors the river's curve, ensuring unobstructed views of the water while maintaining a harmonious relationship with its environment. Yet, our design process doesn't stop there. We envision how the building will contribute to the Chicago skyline, ensuring that its crown seamlessly integrates into the city's noted architectural skyline. River Point further extends its impact by engaging the Chicago Riverwalk through a carefully planned public park, thoughtfully welcoming pedestrians.
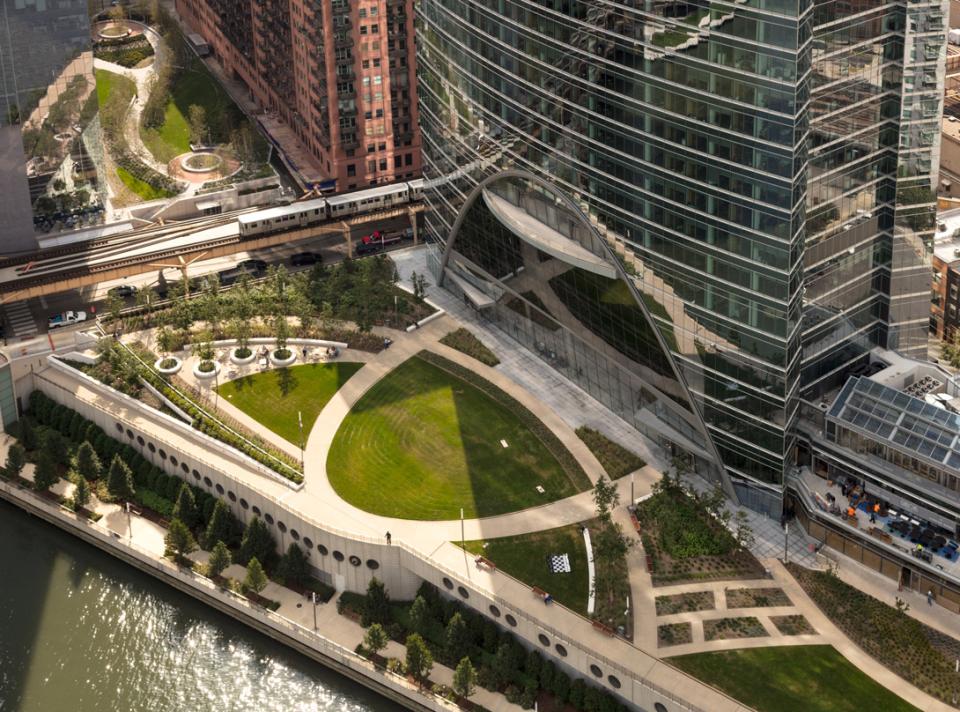
Embracing Heritage: Tied to History
Buildings exist not in isolation but as integral parts of their communities' histories and futures. Our designs aim to weave these narratives into the very fabric of our buildings. The ATCO Commercial Centre in Calgary draws inspiration from the region's heritage of wood craftsmanship. The arched form of the building pays homage to the wood strip canoe, a symbol of craftsmanship. To realize this vision as architecture, we sought to identify the ideal materials. Ultimately Glulam beams were selected to create multi-level living spaces that evoke the spirit of the region's heritage.
Similarly, Tokyo Midtown Yaesu stands tall as a testament to honoring history. The tower's gentle curves, which subtly contrast with the surrounding buildings, pay homage to the historic Sotobori, an outer moat from Tokyo's Edo period. These graceful contours draw inspiration from the flowing sails of the boats that once navigated the Sotobori, as depicted in the intricate woodblock prints of the era.
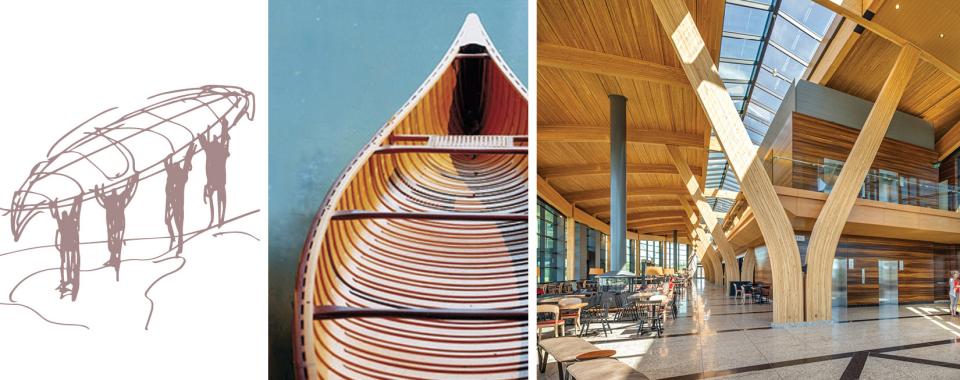
Putting People First: The Humanized Approach
Pickard Chilton recognizes that buildings are not just structures; they are the backdrop to the human experience. In the heart of Kendall Square, our design for the life science buildings at 250 and 290 Binney Street reflects a human-centered approach. The master plan prioritizes repurposing the site of the old above-grade parking structure into an urban park, further enriching the city's communal spaces. The interplay between the two buildings fosters a dialogue, with diagonal counter cuts allowing the architecture to engage directly with the street view. These striking cuts in their forms extend to form expansive terraces, a rare feature in life science buildings, offering occupants access to nature and fresh air, enriching their daily experiences.
Pickard Chilton's architectural designs are not mere structures; they are creations inspired by their surroundings, honor heritage, and prioritize the well-being of those who inhabit them. We believe that architecture should transcend the functional and embrace the poetic, weaving stories into the very fabric of our buildings and enriching the lives of all who encounter them.
