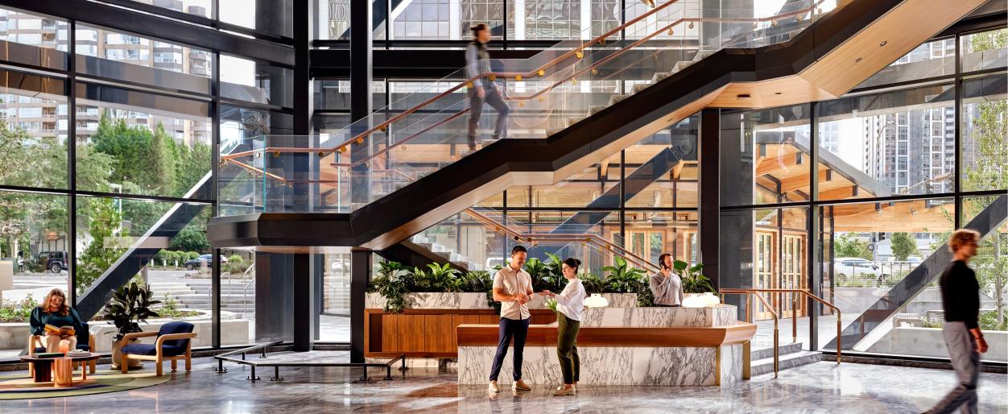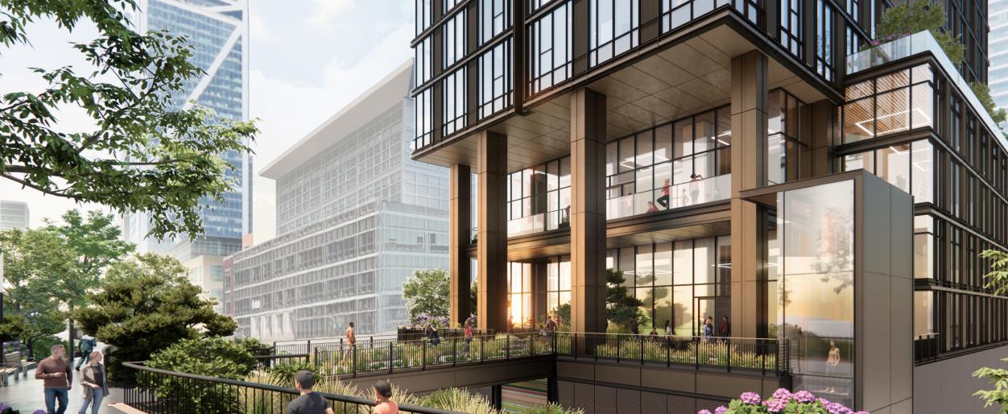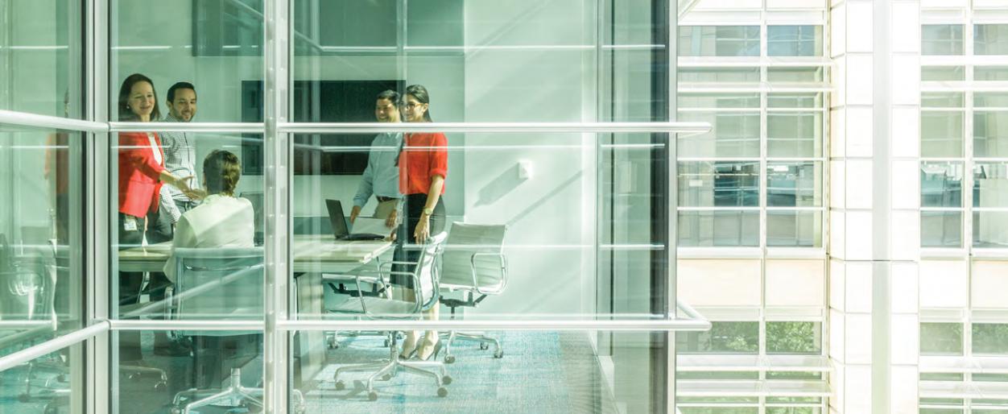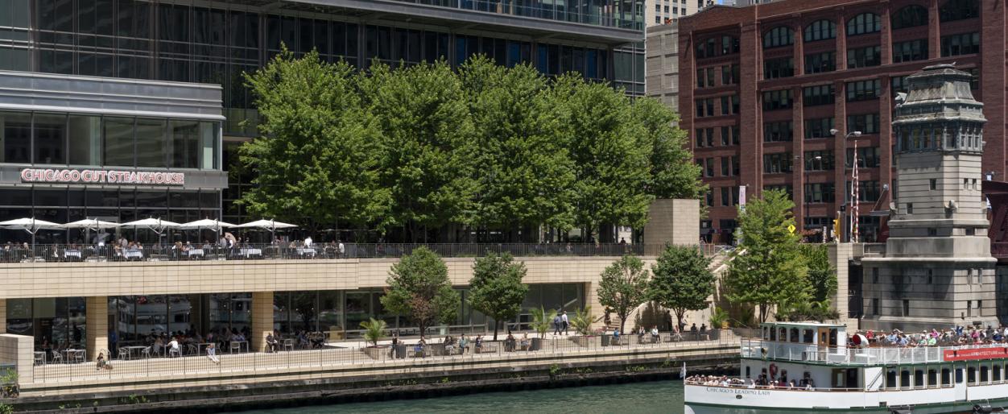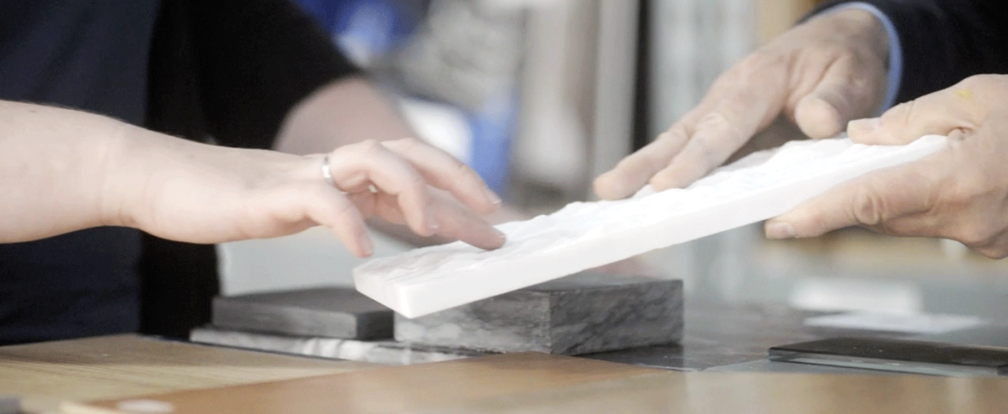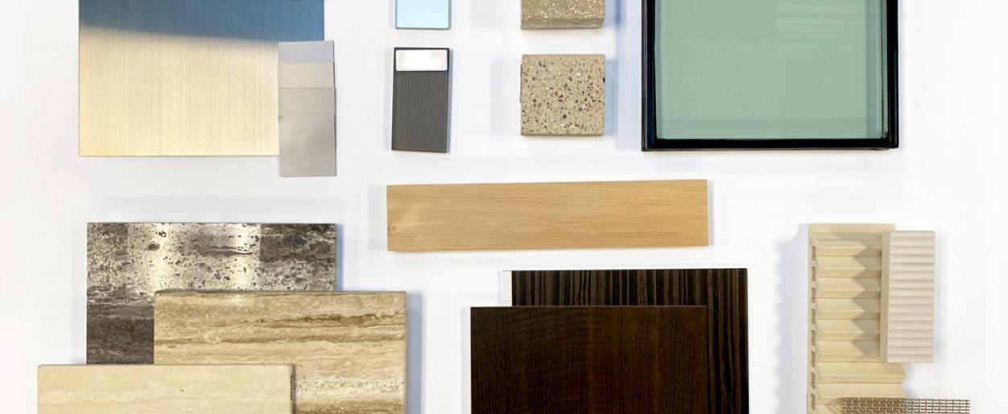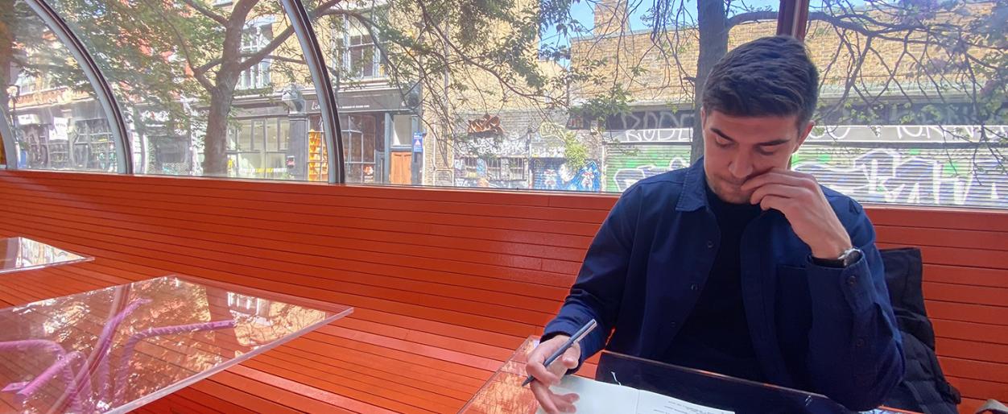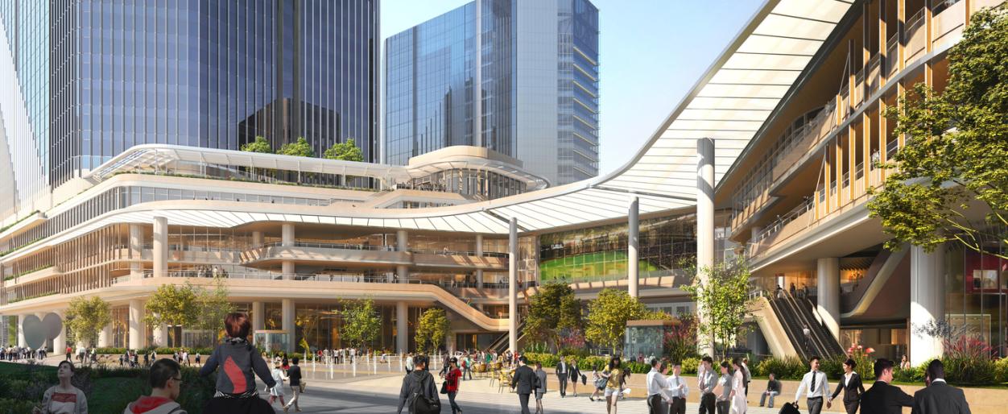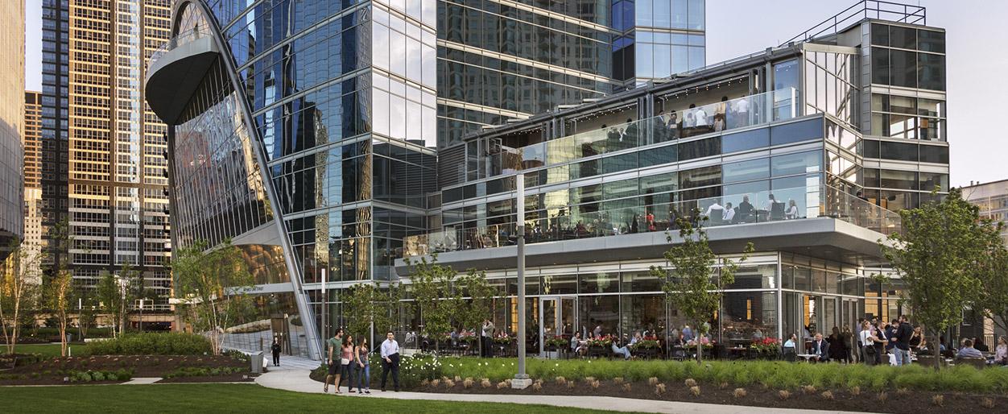Insights
By Adrienne Nelson AIA, IIDA
Historically, office building lobbies have been purely transitional spaces—beautiful yet briefly occupied. Today, owners and architects are reimagining the lobby’s purpose, design, and user experience.
Architectural design in residential and mixed-use developments plays a crucial role in balancing active community spaces with privacy. Key strategies include placing lobbies away from high-traffic areas, offering upper-level amenity spaces for gathering, and integrating pet-friendly features. These elements help foster social interaction, address loneliness, and cater to modern lifestyle needs. By considering target demographics and lifestyle trends, architects are designing environments that promote comfort, convenience, and a sense of community.
In today's fast-paced urban environments, the design of residential spaces must evolve to cater to modern lifestyles that demand increased amenities and seamless integration with the surrounding cityscape. The success of residential developments now hinges on their ability to offer more than just a place to live; they must provide a vibrant and connected lifestyle. We'll explore the essential elements of designing residential spaces for modern urban lifestyles, drawing inspiration from established practices in Japan and innovative trends in luxury living.
Biophilic design in architecture, which integrates natural elements into the built environment, can significantly enhance workplace productivity by fostering a connection with nature that improves overall well-being and cognitive function. Studies have shown that incorporating features such as natural lighting, indoor plants, water features, and natural materials can reduce stress, increase creativity, and see up to a 20% increase in employee productivity.
Sustainability has become a cornerstone of modern architecture, reflecting a global shift towards environmental responsibility. As we move through 2024, innovative practices and technologies are transforming how we design and construct buildings. At Pickard Chilton, our architect and designers are at the forefront of this movement, exploring new ways to create spaces that are not only functional and aesthetically pleasing but also environmentally sustainable. In this article, emerging trends in sustainable architecture are explored, showcasing our commitment to creating a more environmentally friendly future.
When designing each building, our team remains involved throughout the design process, committed to finding solutions that not only meet the needs of our clients but also contribute positively to the environment and the larger community. Our aim is to craft a seamless experience, from the skyline to the smallest details, such as a doorknob. The incorporation of texture is no exception to this holistic approach; whether manifested in the facade design, the silhouette of the building, or the carefully selected materials, texture takes a multifaceted role in our designs. This exploration underscores its dual significance—functionality and the creation of a sense of belonging within the community.
For the past three years, Pickard Chilton has been attending Grace Farm's Design for Freedom Summit. This is a growing movement in the architectural community and beyond to eliminate forced labor and increase transparency and sustainability in the supply chain.
Below Pickard Chilton associate, Deep Chaniara, shares his thoughts on this year's summit.
The Pickard Chilton Travel Fellowship, awarded to individuals demonstrating exceptional promise in architectural exploration and research, provided Owen Marhefka, Pickard Chilton associate, with a unique opportunity to delve into the evolving landscape of co-working environments. With a profound interest in the convergence of architecture and modern workplace trends, Owen set out to examine the intricacies of co-working spaces across prominent cities. Through meticulous observation and analysis, Owen's exploration aimed to uncover insights into the innovative architectural features and client-centric approaches that define these dynamic work environments.
A thoughtfully-designed city and its master plan can wield transformative influence over a community, shaping its very heart and soul. In undertaking the master plan of a future city or community, we explore how best to redefine urban landscapes and to create thriving, sustainable communities. Pickard Chilton is committed to advancing the design of future city master planning, with a focus on fostering mixed-use sustainable developments and innovative urban spaces.
When Pickard Chilton embarks on the journey of designing a building, we draw inspiration from a myriad of sources to craft structures that are rooted in the character of a city. Our design philosophy is profoundly influenced by the words of Eliel Saarinen: "Always design a thing by considering it in its next larger context – a chair in a room, a room in a house, a house in an environment, an environment in a city plan." Pickard Chilton takes these words to heart and carefully determines how our buildings shape the experience of those within them and their impact on the broader urban context.

