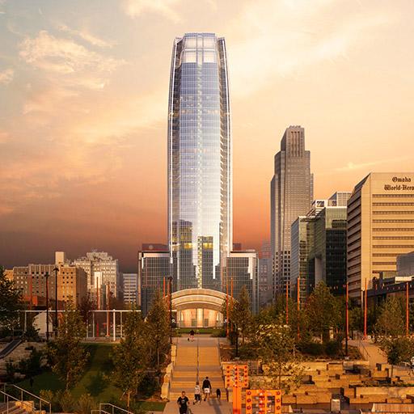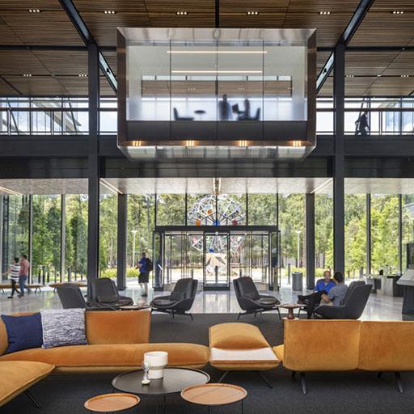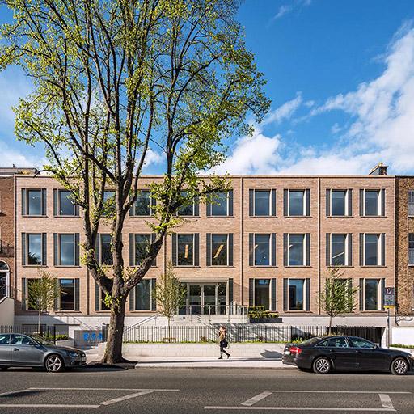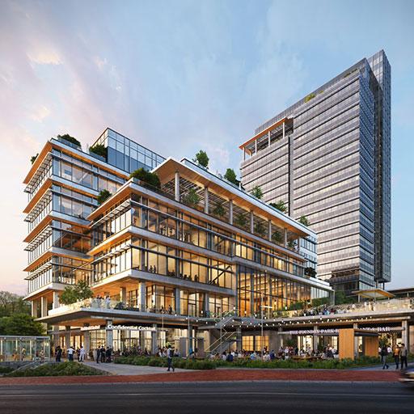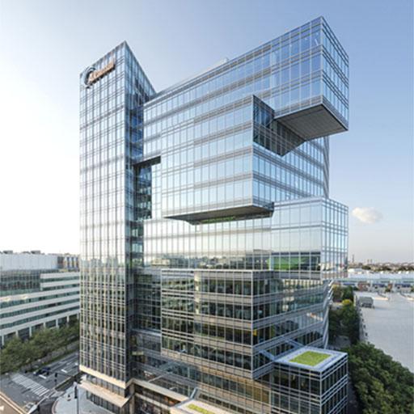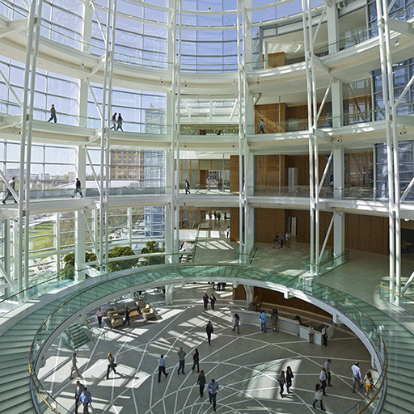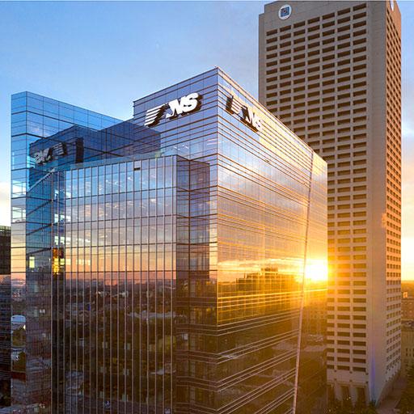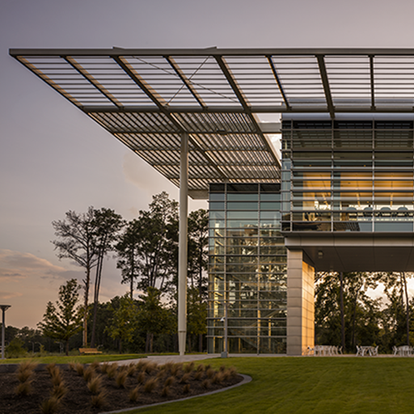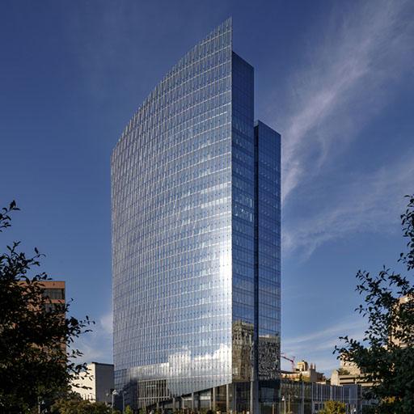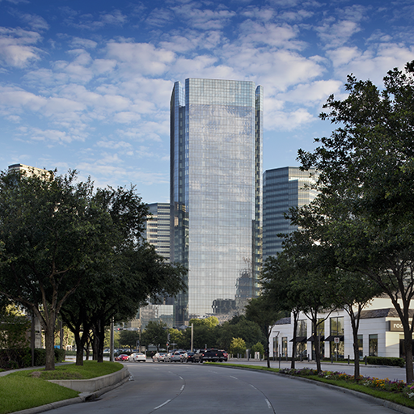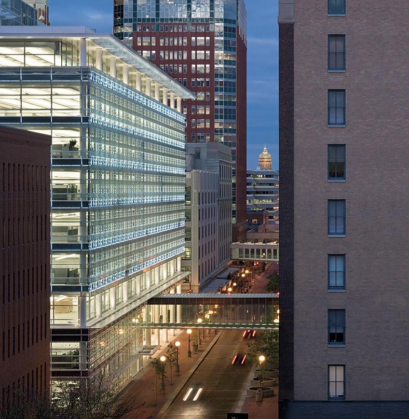
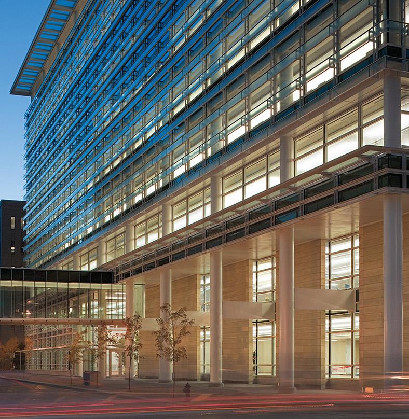
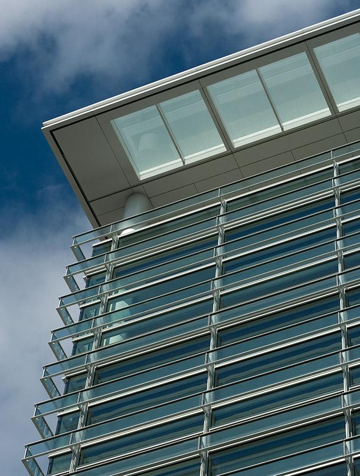
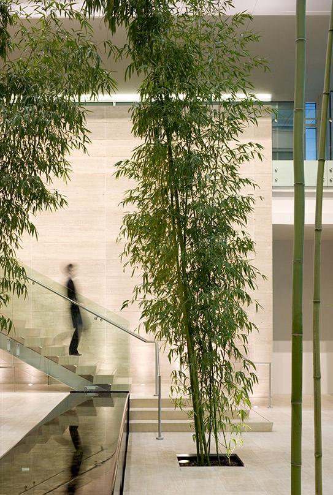
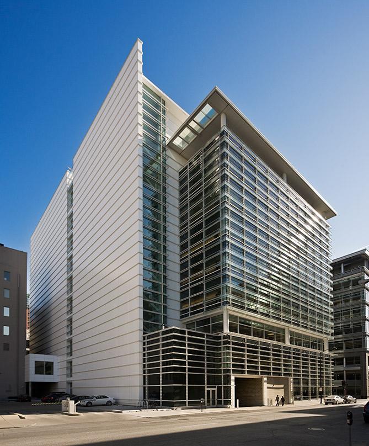
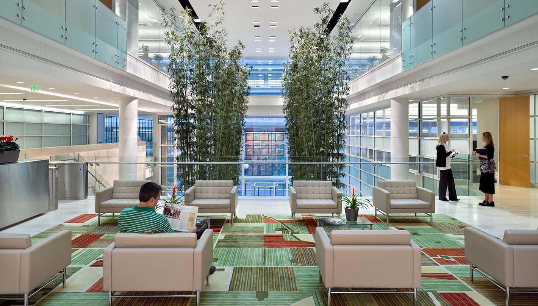
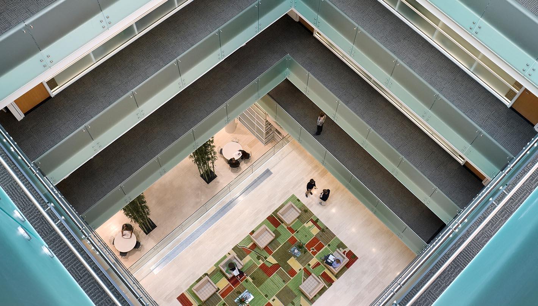
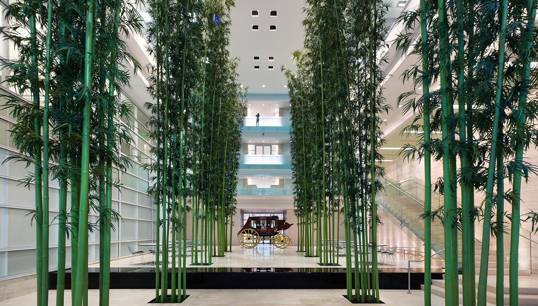
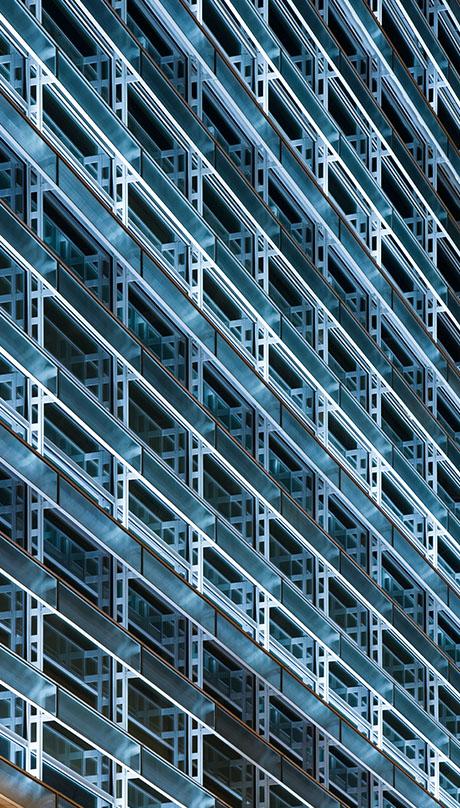
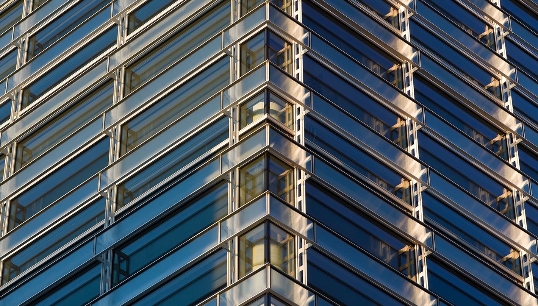
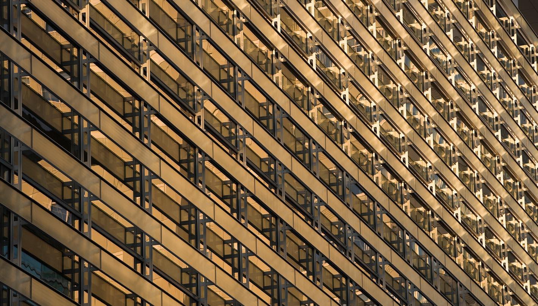
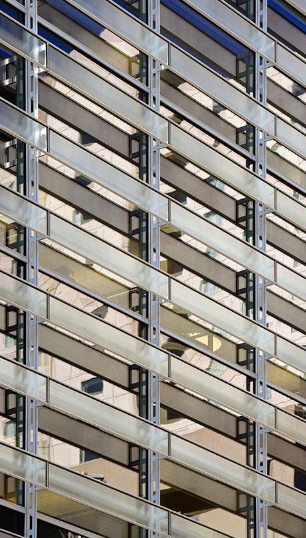












Wells Fargo
This sleek addition to Wells Fargo’s headquarters campus in Des Moines addressed the needs of both its client corporation and its host city. Clad in glass and aluminum, the building creates a luminous landmark in the capital city’s downtown, but at the scale of surrounding buildings. Designed to meet the needs of large corporate users as well as smaller tenants, the building connects to Wells Fargo’s other facilities via the second level skywalk system that integrates much of the Central Business District. An interior atrium provides a gathering place for employees as well as additional daylight in the center of the office floors.
In 2008, the project was recognized with an Honor Award from AIA Connecticut. In 2010, the project received an Honor Award for Design Excellence from AIA New England and an Architecture Award, Americas from the International Property Awards.
Awards
- International Property Awards > Architecture Award, Americas | 2010
- AIA New England > Honor Award for Design Excellence | 2010
- AIA Connecticut > Honor Award | 2008
Data Summary
- Gross Area
- 351,000 ft2 (32,600 m2)
Project Type
Status
Location
Feature
Team Members
- Client
- Wells Fargo
- Architect of Record
- HLKB
- Structural Engineer
- Charles Saul Engineering
- MEP Engineer
- Alvine Engineering
- Landscape
- HLKB
- Interiors
- HLKB
- Contractor
- M. A. Mortenson

