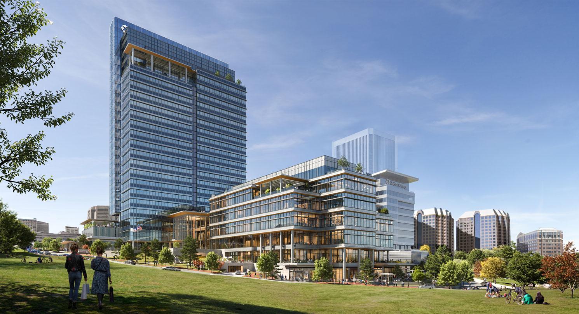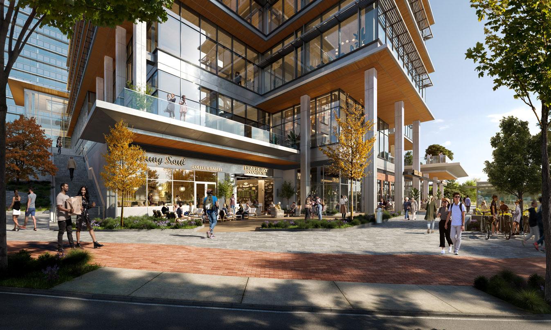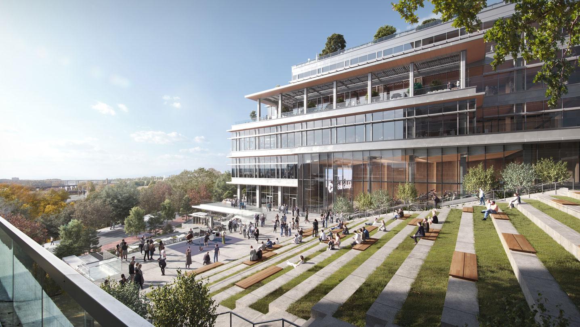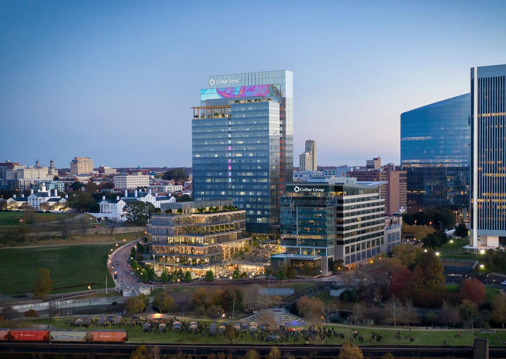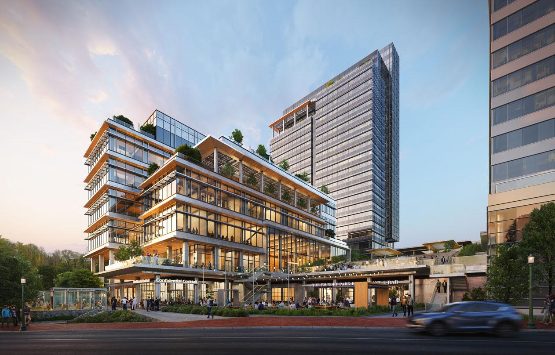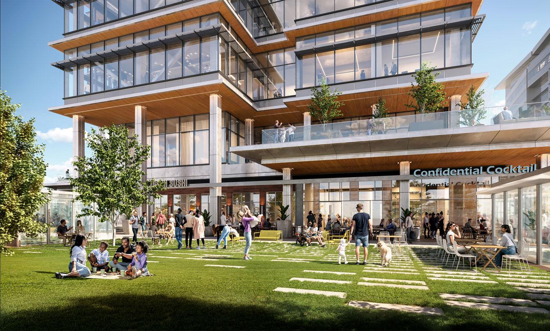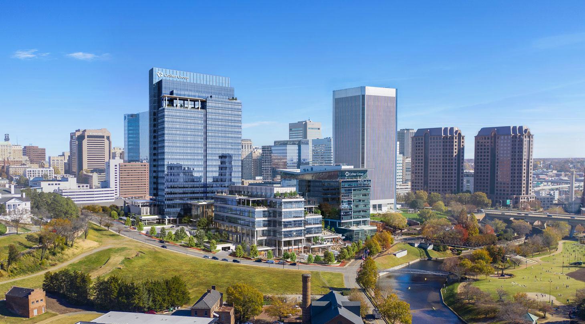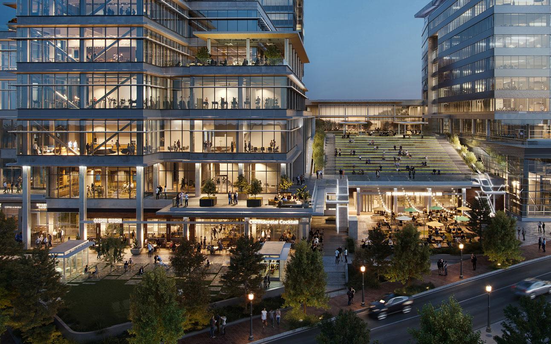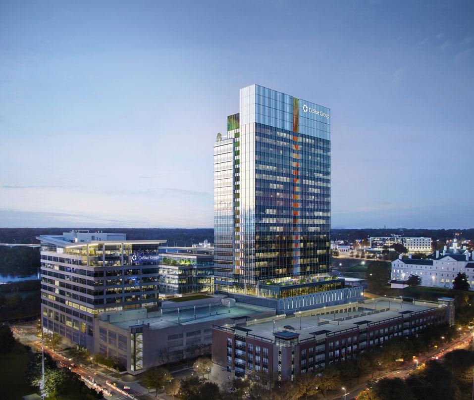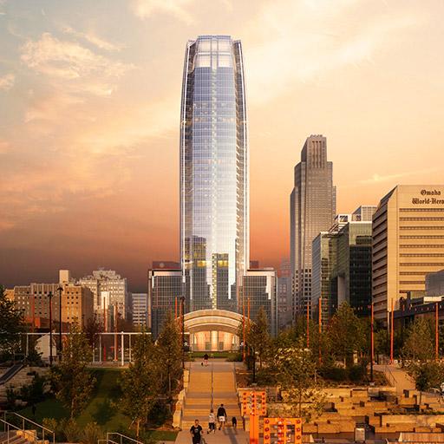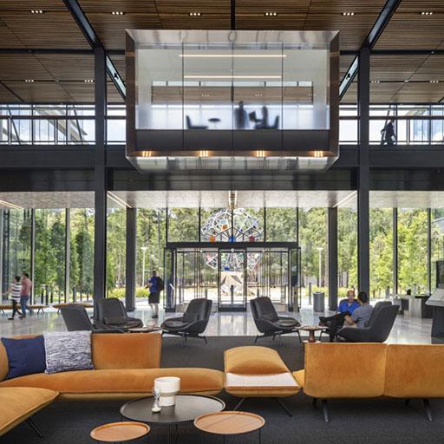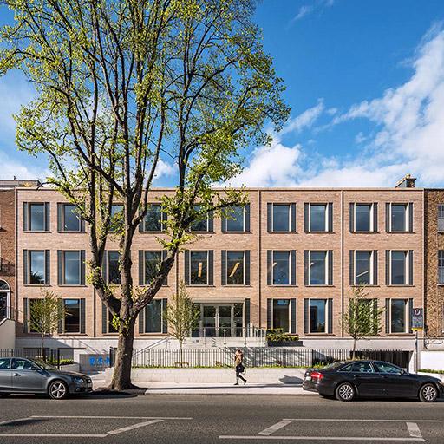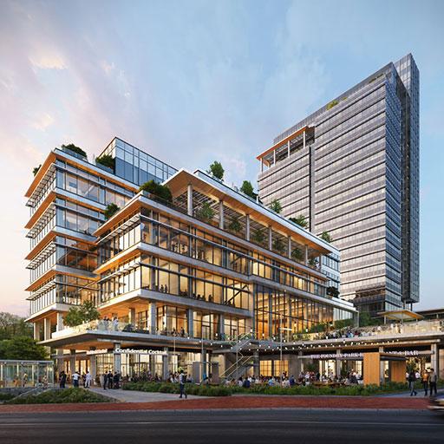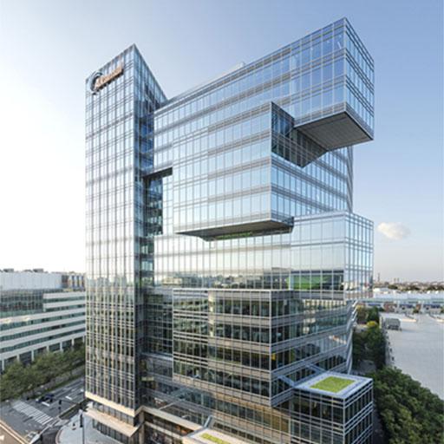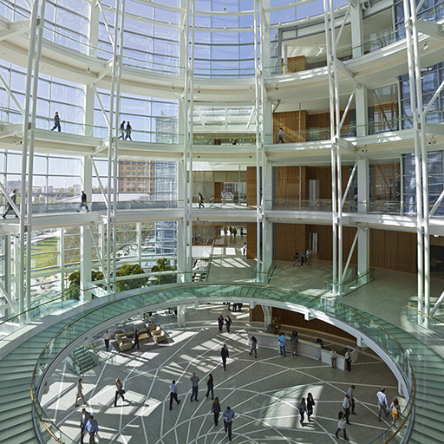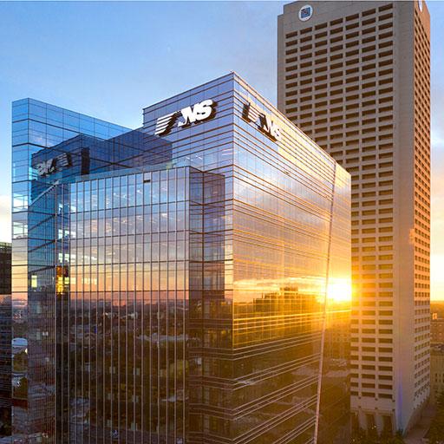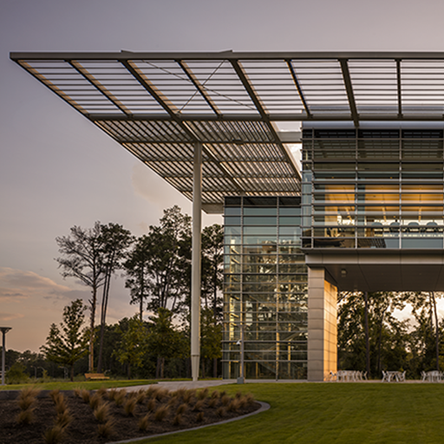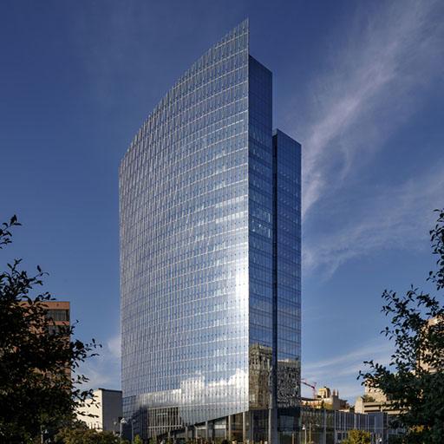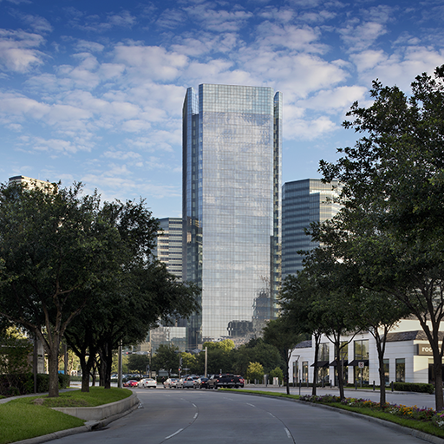CoStar Group Corporate Campus
Overlooking the banks of the James River in downtown Richmond, CoStar Group’s new LEED-NC Platinum anticipated, 750,000 square-foot (69,700 square meters) addition to the existing corporate campus integrates a 26-story office tower and a six-story, multi-functional amenity building. CoStar’s expanded Richmond campus is expected to accommodate more than 3,000 CoStar employees in research, technology, operations, marketing, and sales at full build-out. It will also serve as a training site for the company’s fleet of drone pilots.
In addition to ample new office space, plans for the complex include conference space, fitness and wellness amenities, an auditorium, 50,000 square feet (4,645 square meters) of green roof terraces, retail space, and a variety of restaurants and dining options. A new amphitheater will accommodate special events. The buildings are designed to invite public engagement at the ground level and incorporate nearly 3 acres (1.2 hectares) of landscaped green space.

