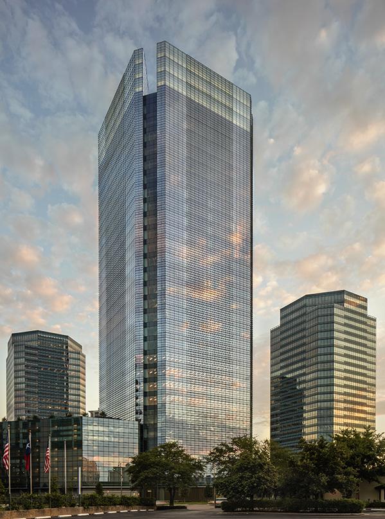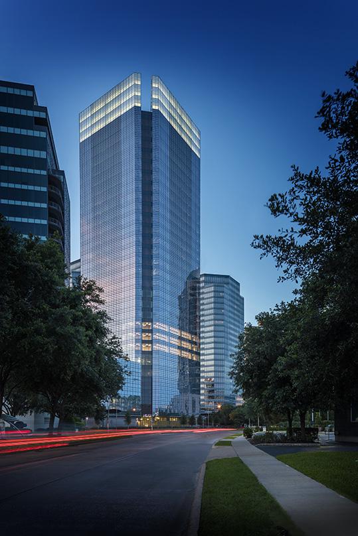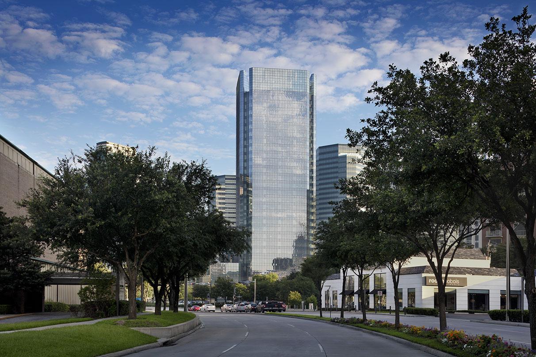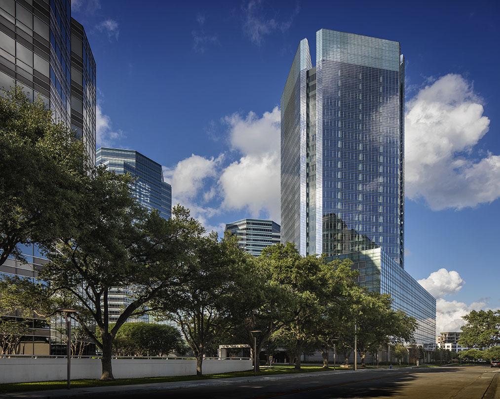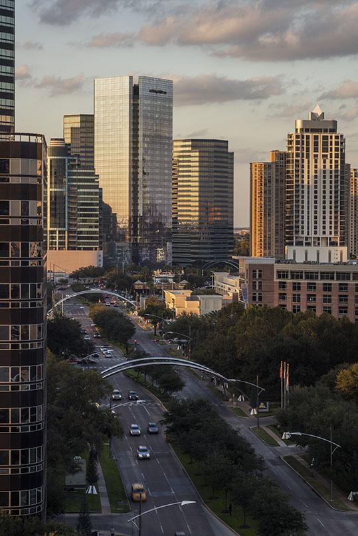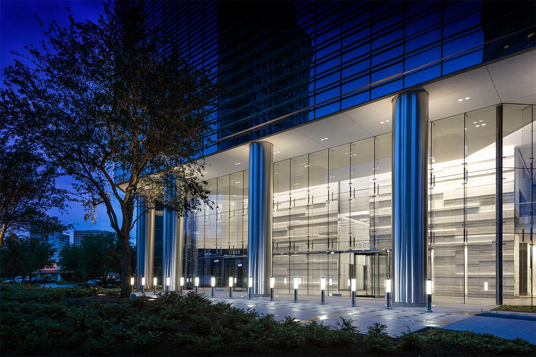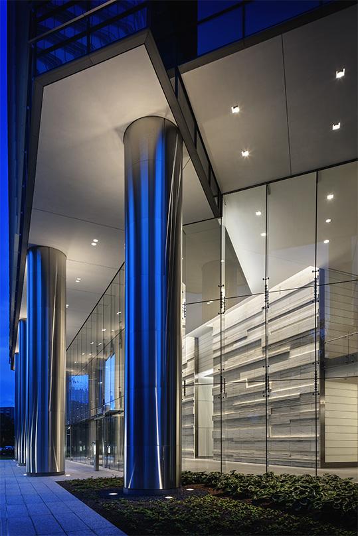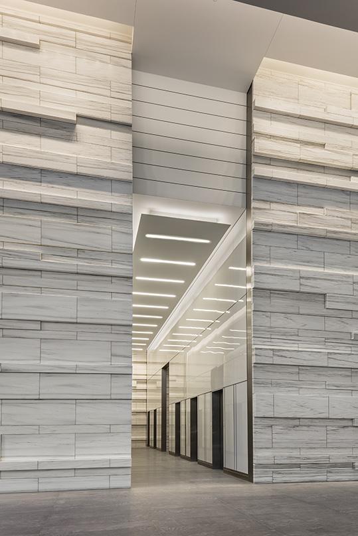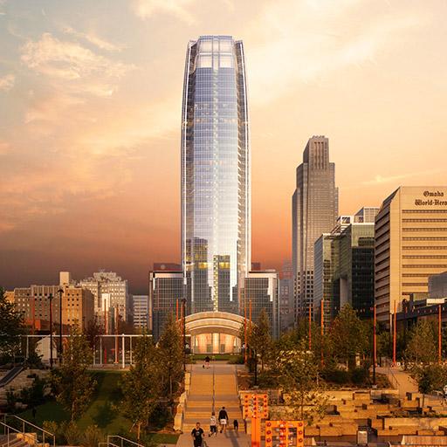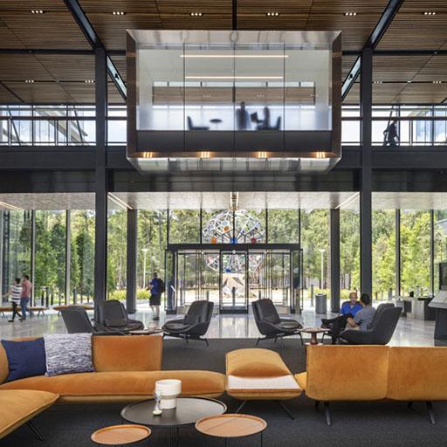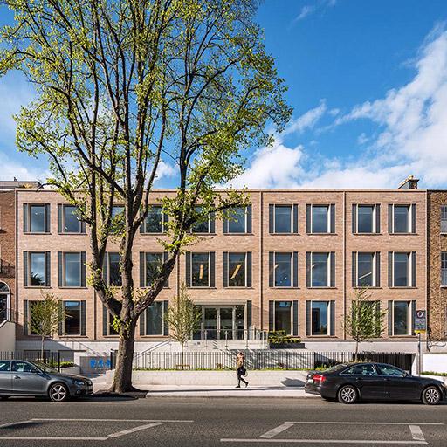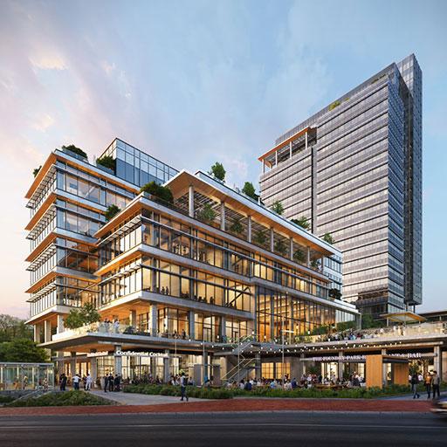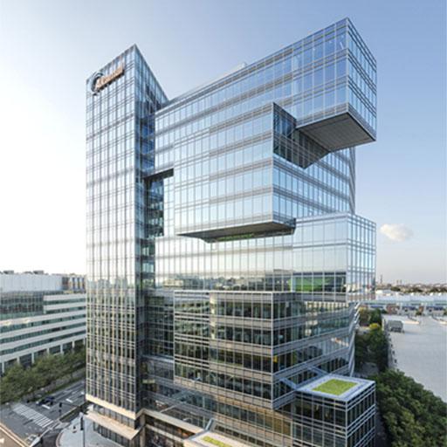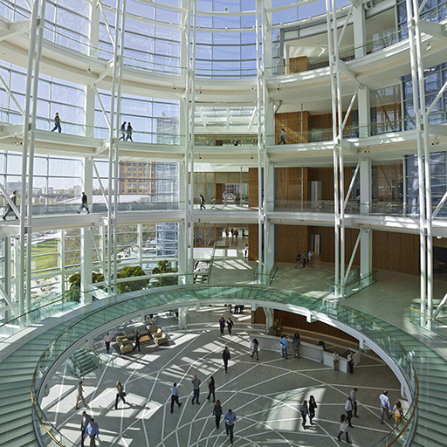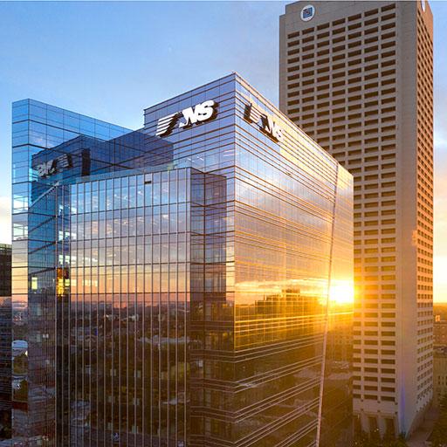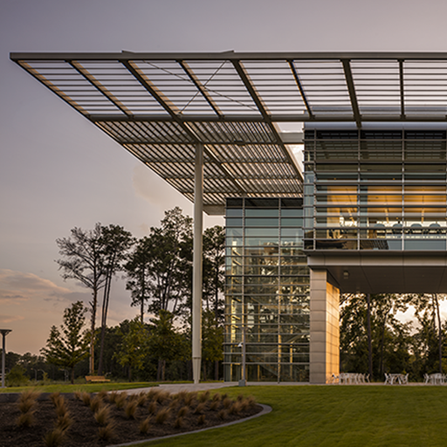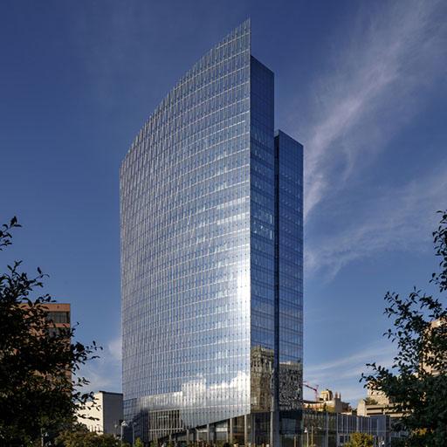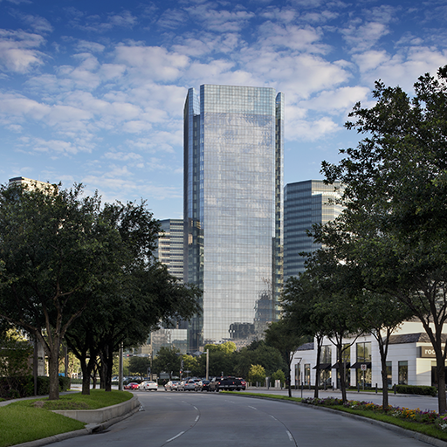BHP Headquarters
BHP’s global headquarters at 1500 Post Oak Boulevard is designed to respectfully complement the existing towers at Four Oaks Place and complete the development originally designed by Cesar Pelli & Associates. The 32-story corporate headquarters tower creates a new focal point on Post Oak Boulevard and defines the southern edge of the central garden.
Overlooking Post Oak Boulevard, the state-of-the-art tower welcomes employees and visitors alike with a grand daylit lobby. Comprising nearly 500,000 gsf (4,645 m2) of office space, the headquarters features efficient floorplates of 23,000 gsf (2,140 m2) that allow for abundant natural light deep within each floor. The podium offers parking for over 1500 vehicles on six levels above ground and two levels below. With significant sustainable technologies and strategies, the high performance tower is anticipated to achieve LEED-CS Gold certification from the USGBC.
The tower façade is clad with a low-e insulated glass curtain wall articulated by an elegant screen of horizontal sunshades that reduce solar gain while adding a delicate scale to the building’s massing. The backlit prismatic form of the tower crown is intended to serve as a glowing beacon symbolic of BHP Billiton’s Headquarters stature in Uptown Houston night sky.

