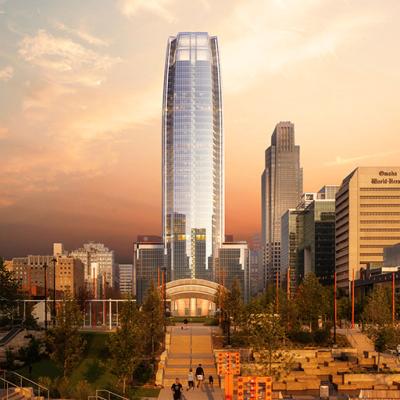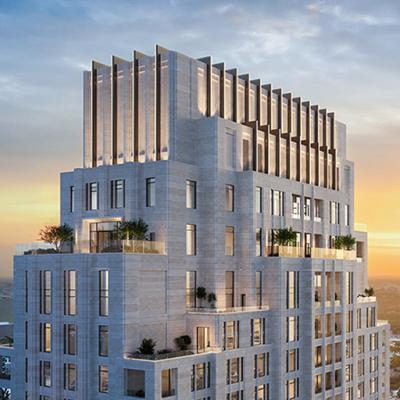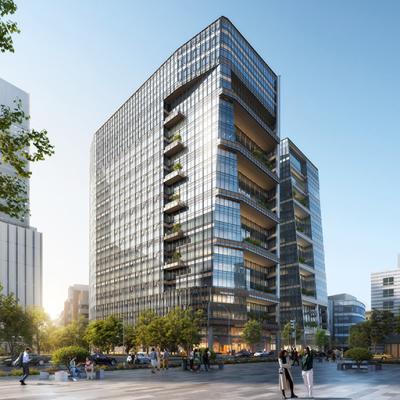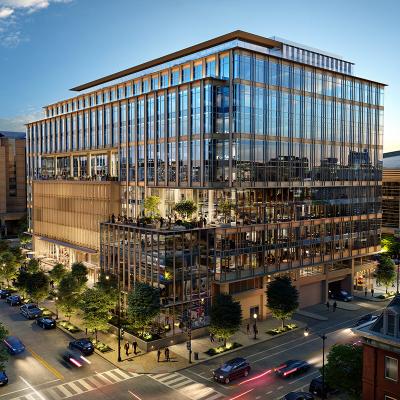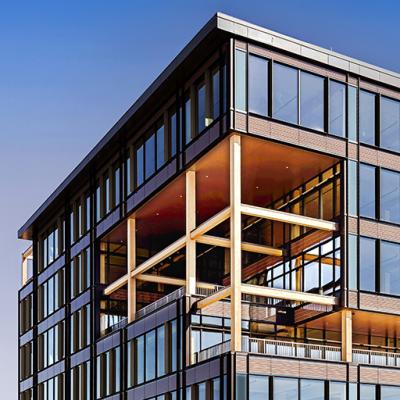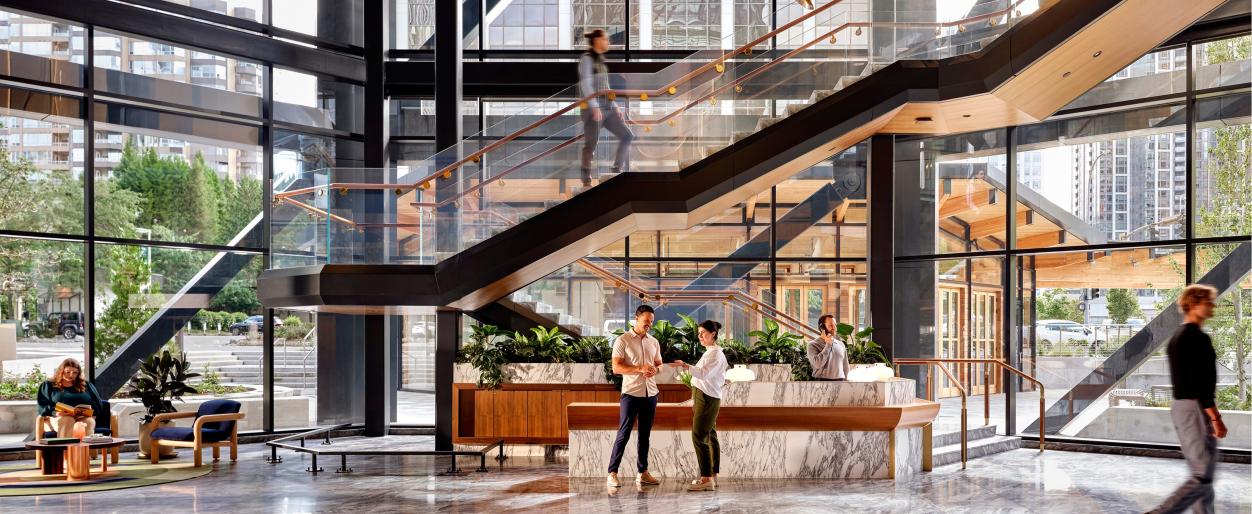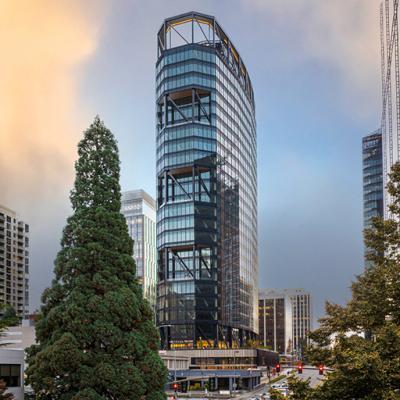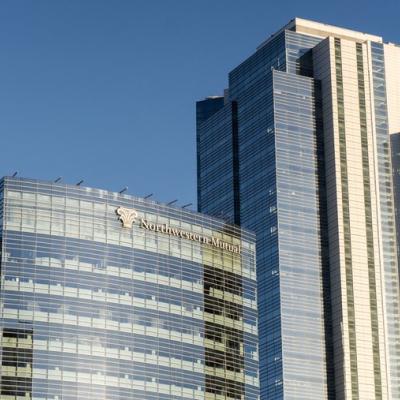Search Results
When Mutual of Omaha announced plans to relocate its headquarters from Midtown to a new downtown tower, the move signaled more than a change of address. It marked one of the most consequential corporate investments in Omaha’s recent history, one with ripple effects across job growth, urban density, transportation strategy, and neighborhood redevelopment
Levine Museum of the New South is set to acquire 1800 South Boulevard in Charlotte’s vibrant South End, marking a transformative milestone for the Museum and establishing a new cultural anchor in the city’s most dynamic neighborhood.
The Museum has selected Pickard Chilton, a globally recognized architecture studio with extensive experience designing cultural and civic institutions, as the design architect to guide the site’s transformation through its phases of development.
“The Levine Museum of the New South project represents a rare opportunity to create an extraordinary place of lasting civic and cultural significance,” said Kristin Hawkins, Associate Principal at Pickard Chilton. “We are honored to partner with the Levine Museum to design a place that reflects the Museum’s enduring commitment to history, storytelling, and inclusive public engagement.”
In prioritizing health and wellness, the thoughtful additional of terraces, balconies, and roof gardens provide access to fresh air and respite from the controlled laboratory environment.
"We also incorporate atria and connecting stairs that create visual connections between floors, promote physical activity, and allow natural daylight to filter into the building. These features work together to support both physical health and mental wellbeing while maintaining the rigorous environmental controls required for laboratory work," Markese explains.
The architectural and engineering teams behind the renovation of 600 Fifth Street in Washington, D.C., updated a concrete-framed 1970s Brutalist building with a concrete frame into a modern corporate headquarters, and steel additions were at the center of the design.
Architects Pickard Chilton and Kendall/Heaton Associates, alongside structural engineer Thornton Tomasetti, were charged with delivering a modern, trophy-class building with 400,000 sq. ft of cutting-edge office space and 20,000 sq. ft of ground-floor retail.
T3 RiNo has been named a Best of the Best Project in the Office/Retail/Mixed-Use category by ENR. After winning at the regional level in ENR’s Mountain States & Southwest competition, the project advanced to the national Best of the Best awards. These winning projects represent the highest achievement in design and construction excellence across the United States among projects completed between May 2024 and May 2025.
Setting a new standard for sustainable, innovative and wellness-centric design.
T3 RiNo, the first large scale mass timber building constructed in Denver, won a Best Project-level award in the Office/Retail/Mixed-Use category.
By Adrienne Nelson AIA, IIDA
Historically, office building lobbies have been purely transitional spaces—beautiful yet briefly occupied. Today, owners and architects are reimagining the lobby’s purpose, design, and user experience.
Evolving from simple thoroughfares, these spaces are becoming hospitality-driven third spaces that invite occupants to linger. They offer larger, more comfortable, flexible areas where people can step away from their offices to work solo, host casual meetings or company gatherings, or simply take a break during the day. Several factors are driving this trend, including the evolving expectations of a new generation of office users and shifts in the retail market.
Traditional lobbies are architecturally significant jewels that mark a building’s presence in the city and add beauty to our streets and communities. However, their secure, pristine interiors are typically considered private space. Despite the large volume of foot traffic entering and exiting each day, many cities have excluded these spaces from the definition of “active use” required on a building’s primary street frontage in zoning codes and design guidelines. Some municipalities limit lobby frontage—along with any necessary street-facing back-of-house spaces—to 25% or less of the street frontage.
This exclusion is intended to encourage building owners and developers to incorporate retail and public spaces within the ground floor of buildings. The intent is sound and largely working; however, some cities have discovered that flexibility is necessary to avoid a surplus of empty storefronts and oversized bike parking rooms that have appeared since 2020.
According to Cushman & Wakefield’s Marketbeat Retail and Office reports for Q3 2025, net absorption rates for retail remain at a historic low of 5.8%, while demand for high-quality office space is increasing. The office report notes that “nearly 60% of U.S. markets saw positive Class A absorption over the past year.”
This market shift presents an opportunity. As traditional retail continues to evolve, reimagined lobbies can fill the void with curated offerings like coffee bars, grab-and-go kitchens, wellness kiosks, or boutique retail pop-ups. This new vision treats the lobby as an extension of the city street, blurring the line between inside and out. Lobbies are transforming from pass-through points to vibrant places that enhance occupant experience and connect buildings to the city through placemaking strategies. The following projects demonstrate how new developments are leading this transformation.
The AIA Connecticut J.E.D.I. Challenge is designed to inspire and incentivize AIA Connecticut member firms to increase gender and racial diversity in their firms and the profession. In recognition of their commendable J.E.D.I. strategies and efforts, AIA CT recognizes small, medium, and large firms whose aggregated responses scored 30% or higher beyond the baseline score. This is the fourth consecutive year Pickard Chilton has been recognized with this honor.
Office Development: In downtown Bellevue, The Eight also helped earn Skanska Developer of the Year honors. Pickard Chilton designed the LEED-certified project, which Skanska built. Besides Pokemon, tenants include Trade Desk and the coming Sabine Cafe. The latter will slot into the lobby, which also features a vinyl album listening lounge and many other amenities.
With the exterior façade finished on Northwestern Mutual’s $500 million north office tower renovation, crews are working their way through some of the interior and amenities spaces.
Construction on the base building is roughly 80% complete, while interior work is closer to 50% and expected to be completed by the middle of next year. The building remains on track for completion in early 2027.
The renovation project was designed as the insurance provider plans to move roughly 2,000 employees downtown from its Franklin campus.
Pages
Found 901 search results.

