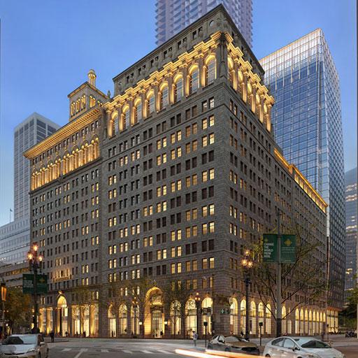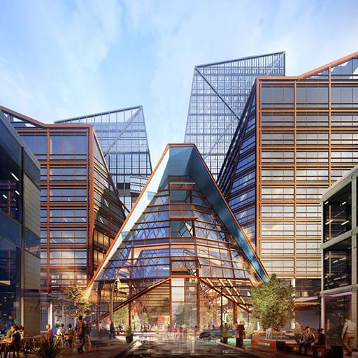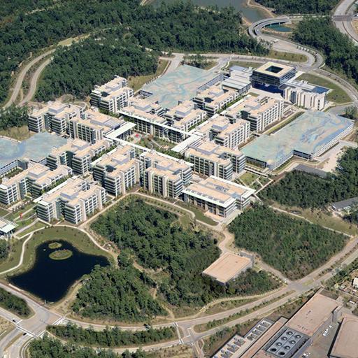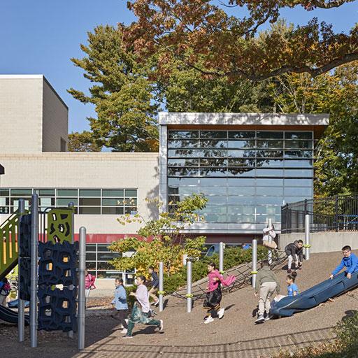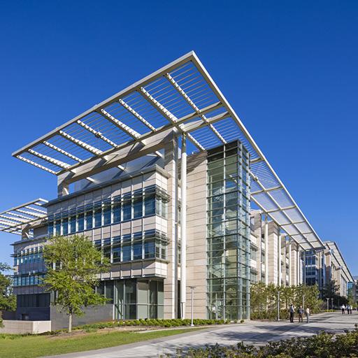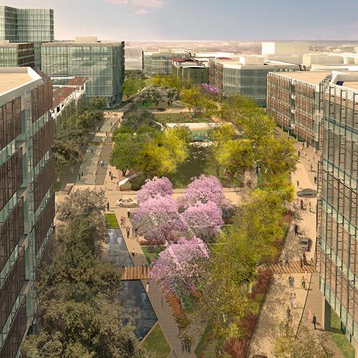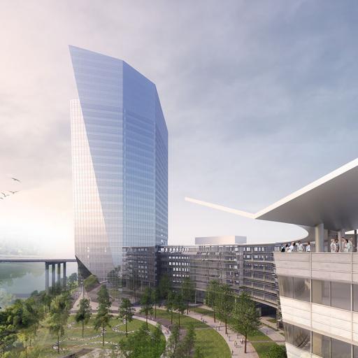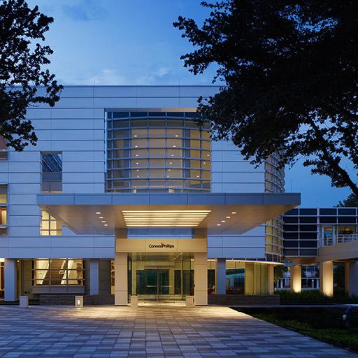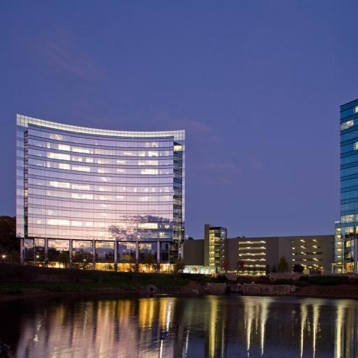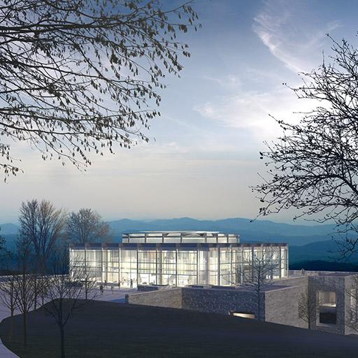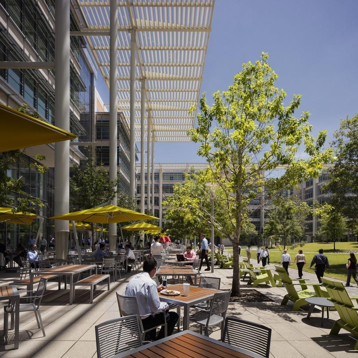
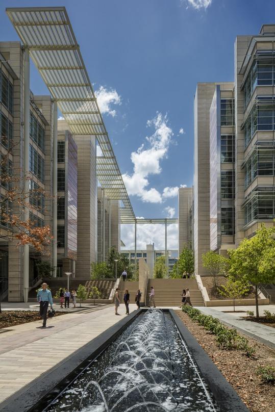
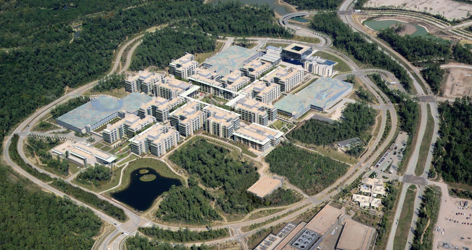
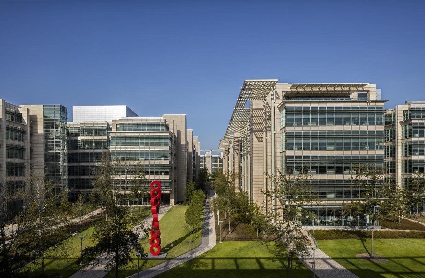
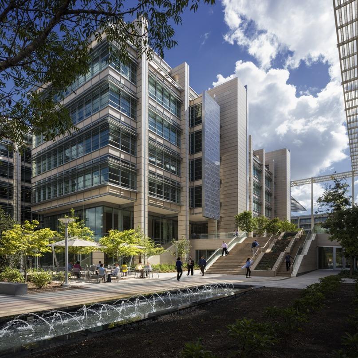
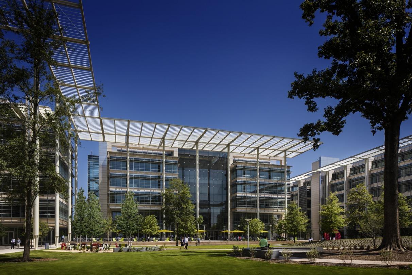
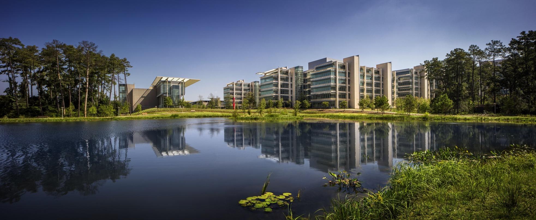
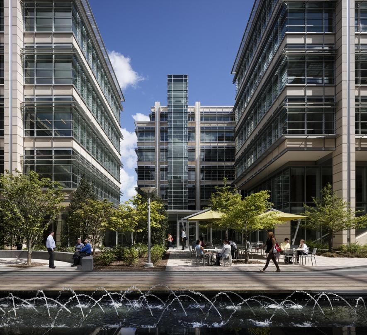
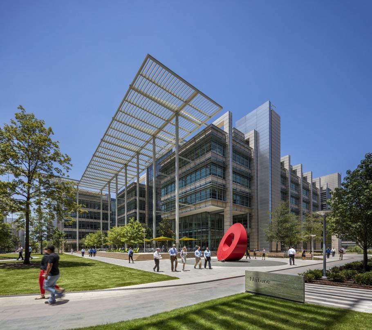
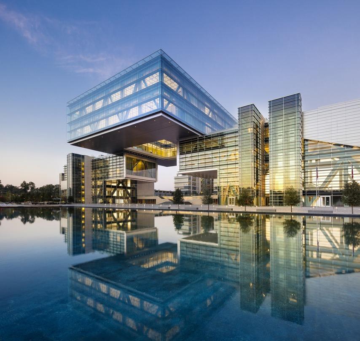
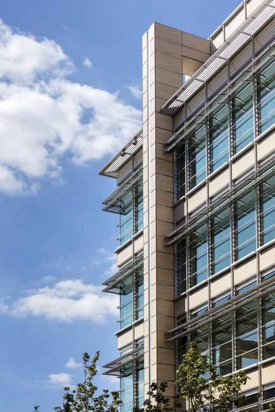
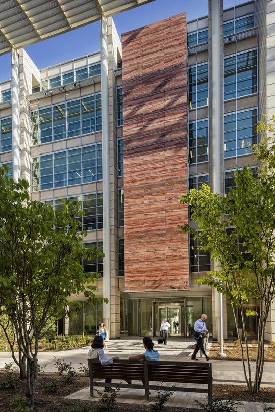
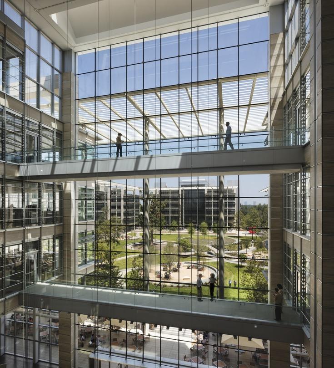
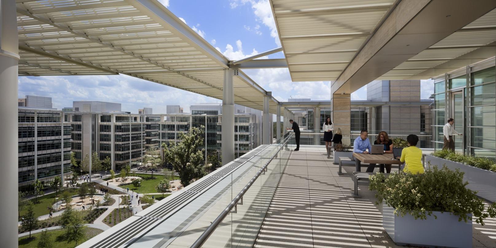
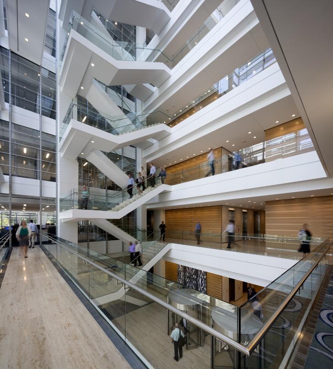
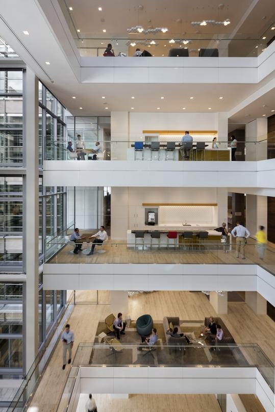
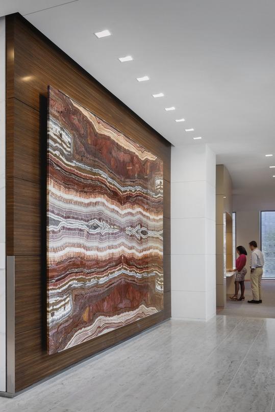
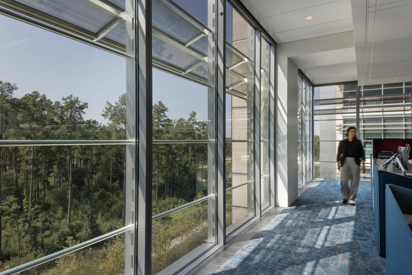


















ExxonMobil Office Complex
Master planned and designed by Pickard Chilton, ExxonMobil’s new office complex within the 385-acre wooded site brings together 10,000 employees from across a variety of locations in both greater Houston and nationally.
The design for the large complex comprises 14 low-rise office buildings, a laboratory, Wellness Center, conference and training centers, a child care center and other employee amenities.
The iconic Energy Center—a 10,000-ton (9.07 million kilogram) cube floating above an outdoor plaza and reflecting pool— anchors the campus at the east, with the Wellness Center to the west.
Designed to high standards of energy efficiency and environmental stewardship, the new campus provides a high-quality work environment. Open atriums are designed to unite several floors easily and to enhance opportunities for employee collaboration.
News
- Red Bull Racing Formula One Team > Red Bull Racing’s Formula One Team visits the ExxonMobil campus in Houston
- Houston Chronicle > ExxonMobil campus is a city within a city
- Houston Business Journal > Pickard Chilton principals discuss architectural vision behind Exxon Mobil campus
- Development Magazine > The Next Generation of Corporate Offices
- Urban Land > ExxonMobil Goes Greener With New Headquarters
Data Summary
- Gross Area
- 8,500,000 ft2 (789,700 m2)
Project Type
Status
Location
Feature
Team Members
- Client
- ExxonMobil
- Architect of Record
- Gensler
- Structural Engineer
- IMEG
- MEP Engineer
- Cosentini Associates
- Landscape
- Hargreaves Associates
- Contractor
- Gilbane Building Company, Harvey Builders

