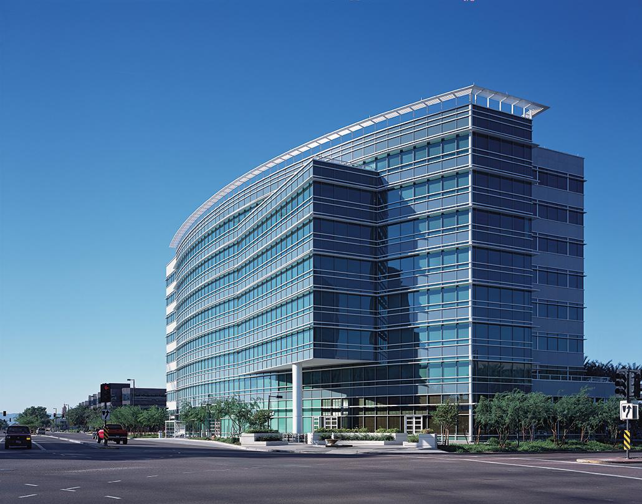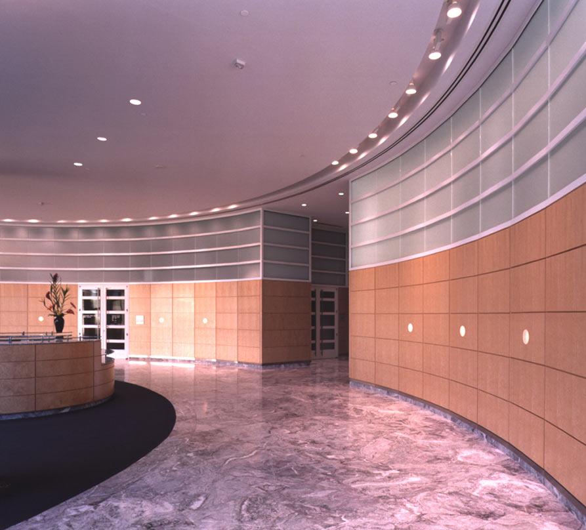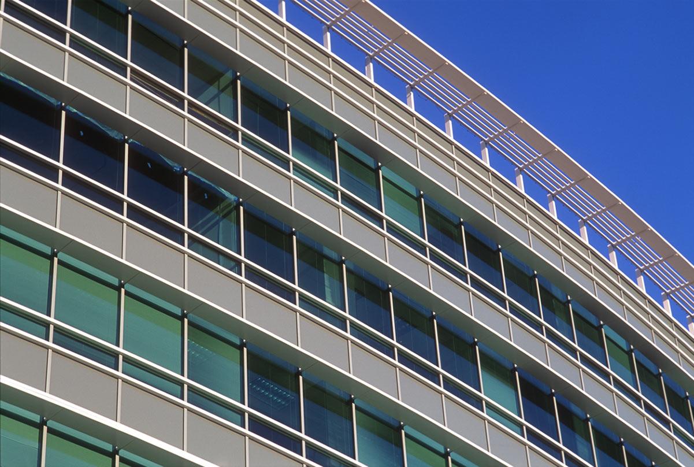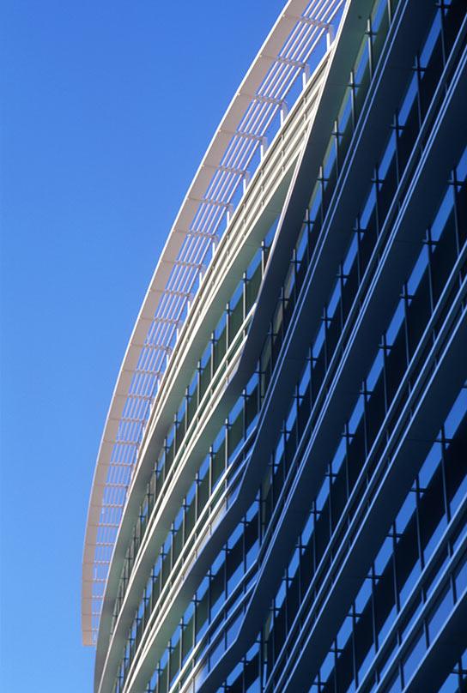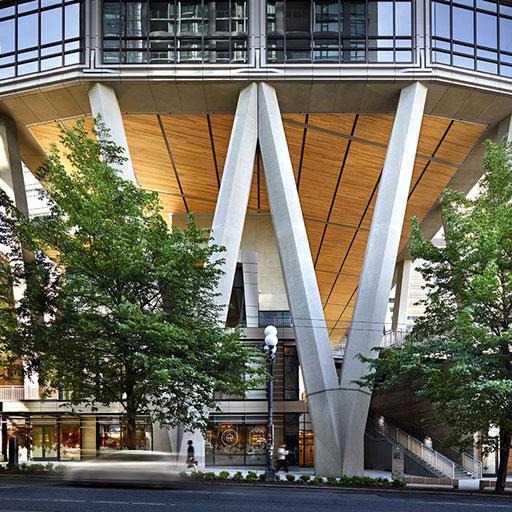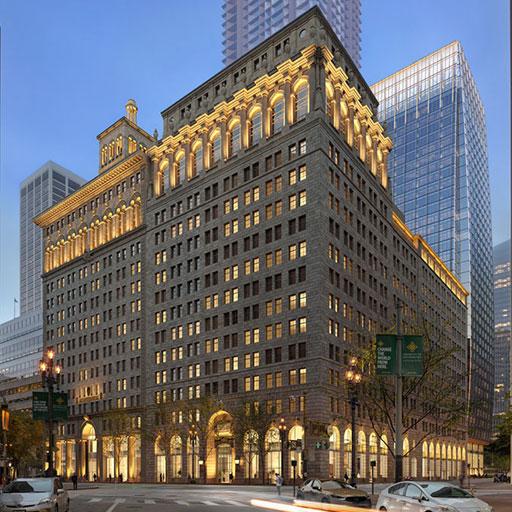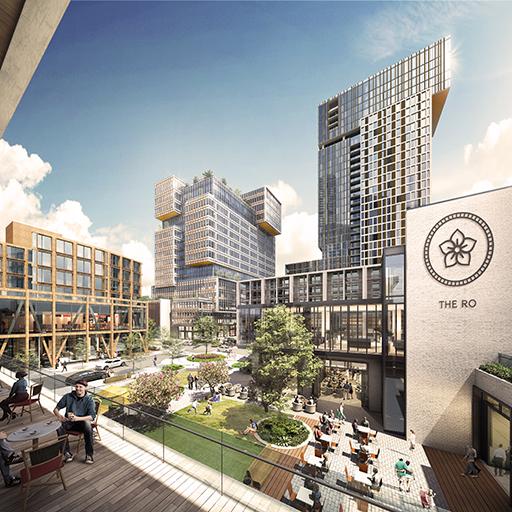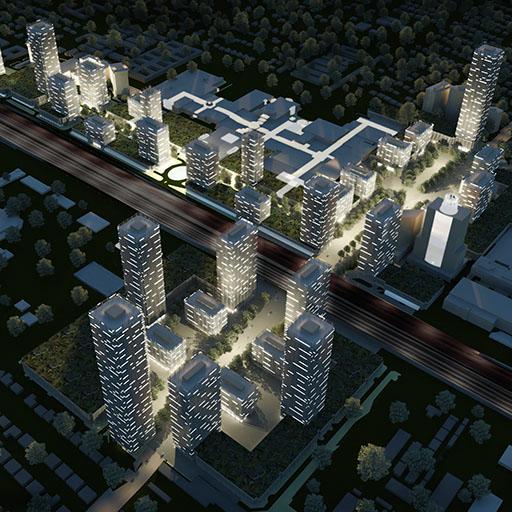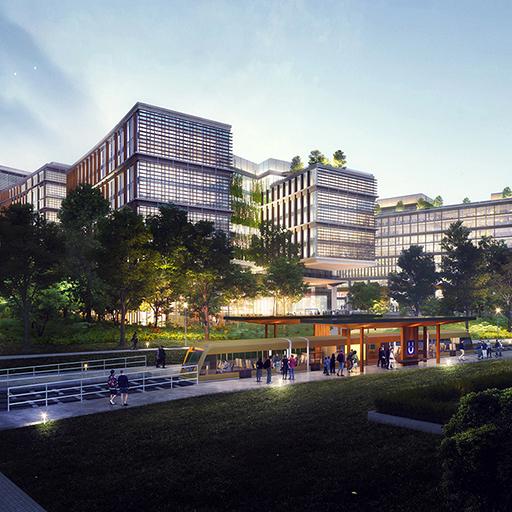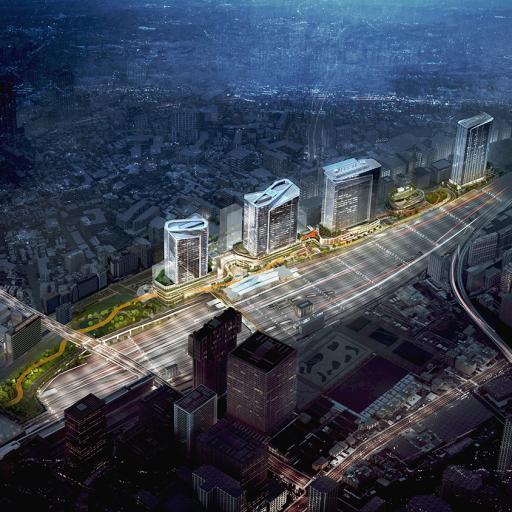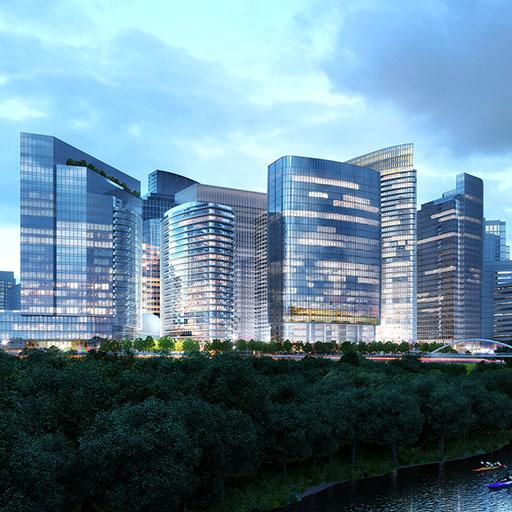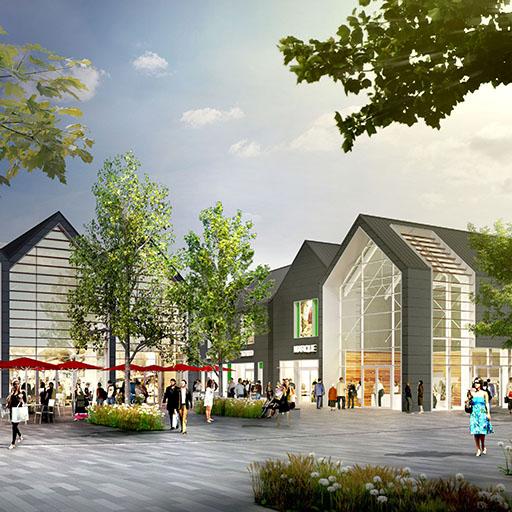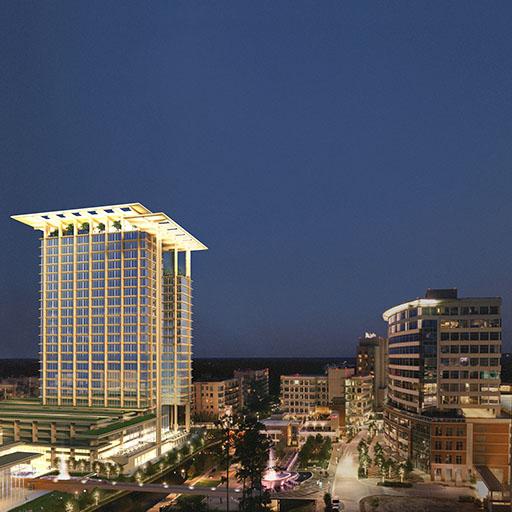24th at Camelback I
Located at a regionally prominent site, the planned two-building complex offers dramatic views of Squaw Peak and Camelback Mountain. The slightly curved outer walls of the eight-story, L-shape buildings assure that the powerful landscape will be visible throughout the buildings. A wedge jutting out of the curve lends a visual identity to each building's surface and creates premium office and conference space within.
The granite and glass facade is characterized by prominent horizontal sunshades. A larger, prow-like sunbreak on the roof serves as a widely visible crown on the long, curving end of the L form. The complex continues the existing street grid and defines a vibrant urban park.

