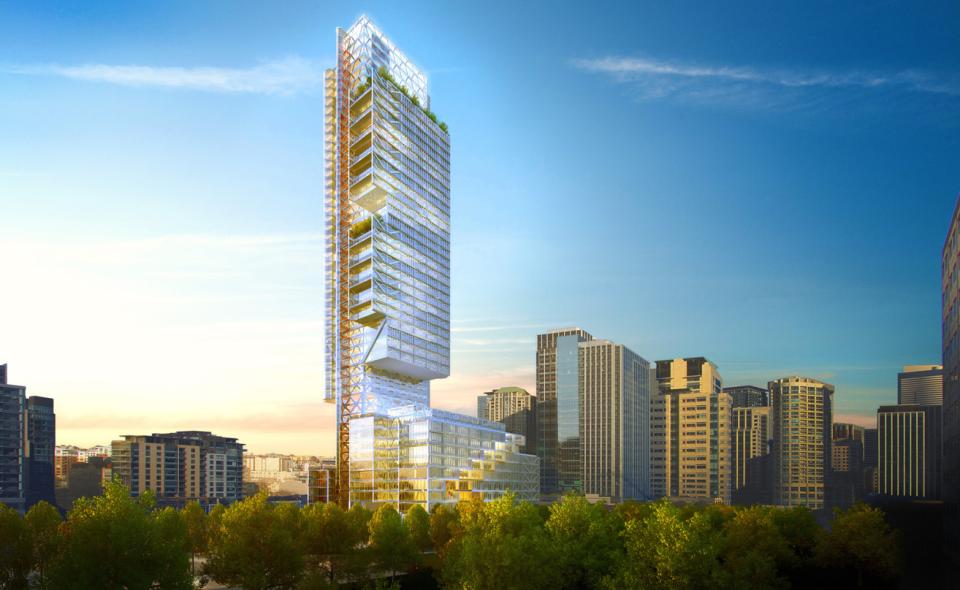Office Building of the Future
For millennia, humans have continually sought to present and define their visions for the future world. One of its most striking and imaginative aspects is the portrayal of the built environment in its many varied forms.
This proposal for the Office Building of the Future (OBF) offers the next step. While the design is grounded in the pragmatic realities of the most accurate and latest building science data available, it is nearly limitless in its potential configurations and bound only by imagination.
Principles
With the intent to present a fully resolved design concept for the OBF, a team of multi-disciplined professionals was invited to participate in a charrette to discuss and identify trends, advances and opportunities to consider for potential incorporation in to the project’s design. The conclusions were synthesized into three distinct principles that will drive the design of the Office Building of the Future:
- Qualities: Its workplace will be healthful and conducive to employees’ productivity and well-being with qualities such as abundant natural light, access to fresh air, customizable work areas and greater collaborative spaces.
- Business Objectives: It will be economically viable and support the owner’s business objectives with innovative design and construction, efficient floorplates and multipurpose spaces.
- Sustainability: It will be highly sustainable and responsive to its climate and site.
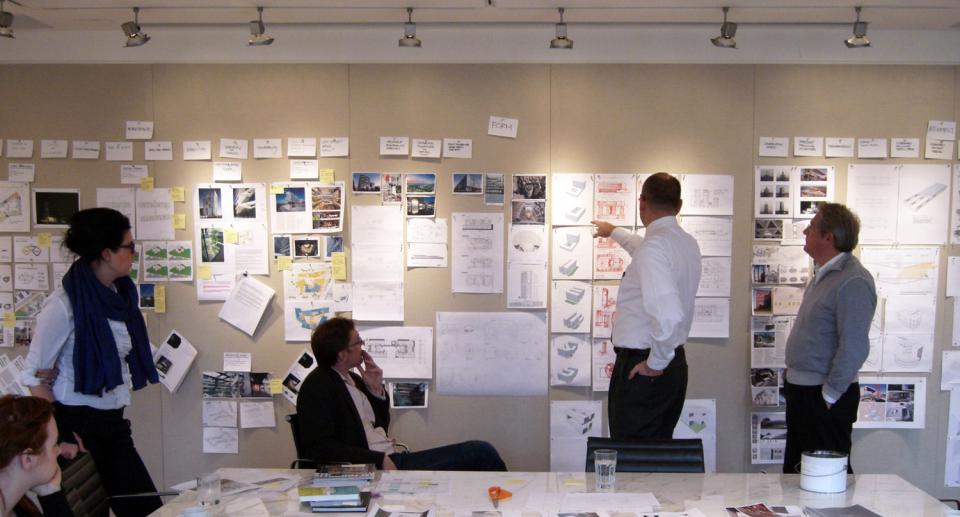
Qualities
Owners will require an innovative approach to attract and engage tenants. Defining the potential tenant of the future requires an understanding of contemporary workplace culture. Trends in speculative office development offer insights on how the diverse workforce of the future will interact and their expectations.
The workforce will have greater expectations from their work environments. The OBF will provide greater access to daylight and natural ventilation, pleasant views, exterior green space, direct access to public transit, on-site parking for both vehicles and bicycles, and proximity to residential spaces.
The next generation workspace will move away from dedicated offices and workstations and offer more free-flowing environments that blur the line between work and private life. Professionals will increasingly work remotely and the office will be a place for collaboration, face-to-face encounters, knowledge sharing and team-building.
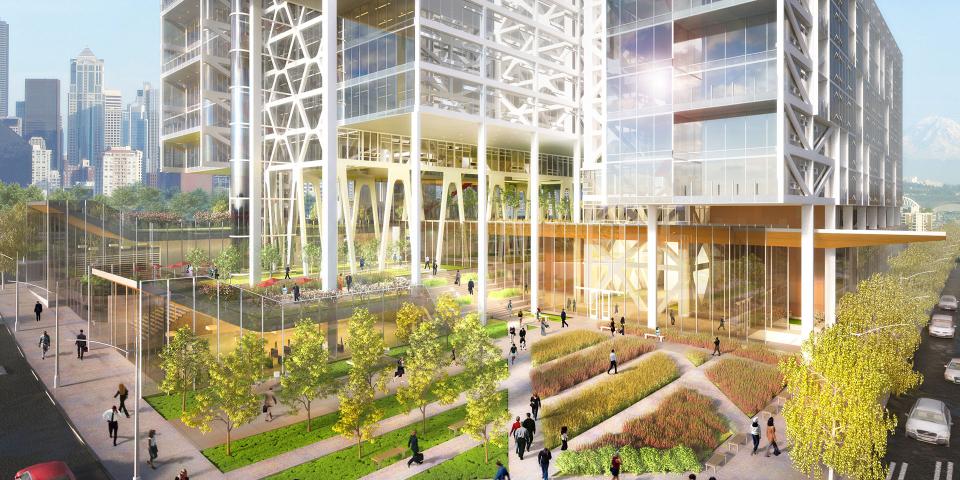
Business Objectives
A number of emerging and anticipated trends in office design will impact the design and construction of the OBF, directly impacting the owner’s bottom line.
- Owners of the OBF will enjoy substantive economic and tenant satisfaction benefits as a result of working in an increasingly social, mobile, and collaborative fashion referred to as “distributed work.”
- Consistent lease depths of 45 feet will offer many advantages.
- Design and construction technologies will allow for thinner state-of-the-art integrated floor systems resulting in reduced floor-to-floor heights yet greater floor-to-ceiling heights.
- Work environments will continue to move away from dedicated offices and workstations and migrate towards more free-flowing environments.
- Flexible workspace will allow for cost-effective modifications, easy reconfigurations, and multi-functional capabilities to maximize real estate usage, create savings, and minimize the risks of space dependency.
- Although they are often considered an amenity, personalized comfort controls at workstations will enhance office environment comfort and improve productivity.
- The Building Information Modeling (BIM) platform will facilitate seamless integration and coordination of design, engineering and construction, enabling faster and more economical delivery of projects.
- Shorter construction schedules will provide significant reductions in risk and reduce project financing costs.
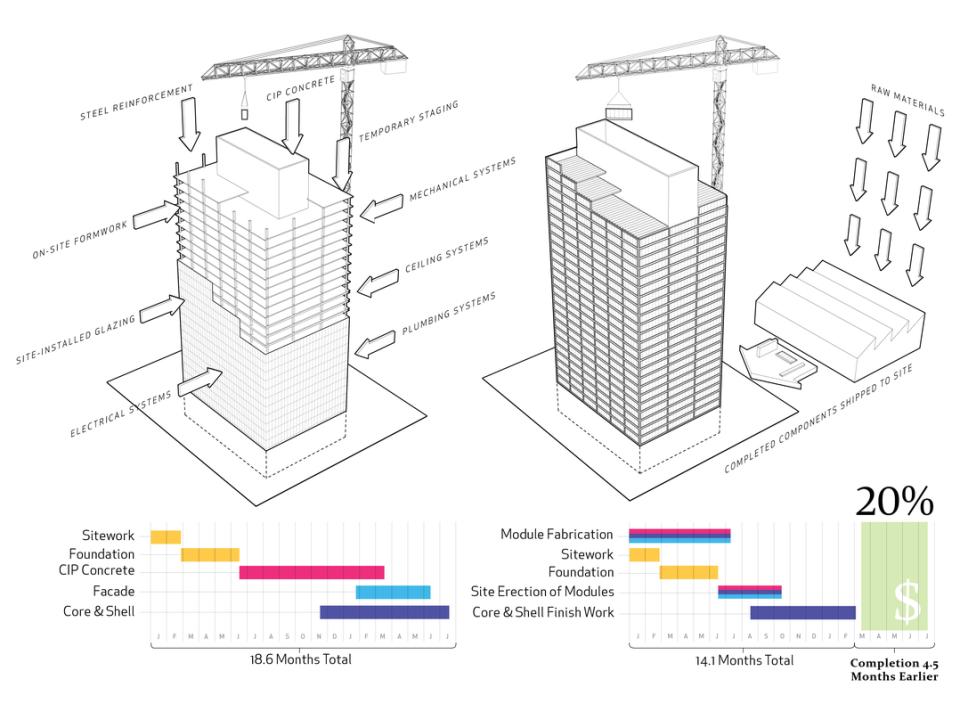
Sustainability
The OBF incorporates an advanced system monitor to track, measure and display data about the building’s performance to allow potential tenants to make informed decisions about their workplace and allow a high-performance building such as the OBF to stand out within a highly competitive real estate market.
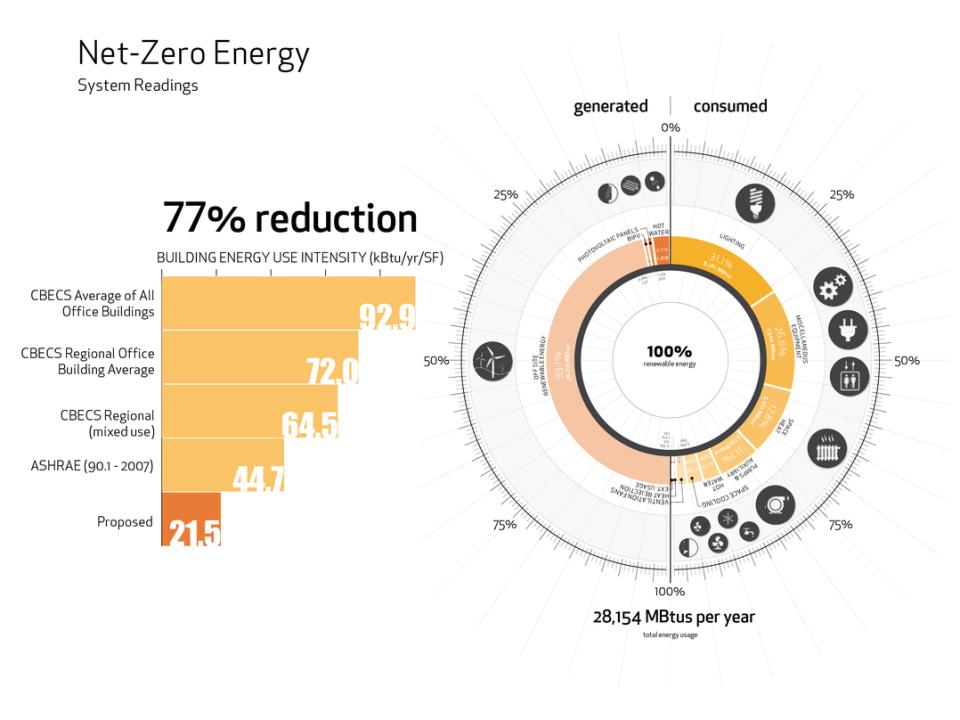
Modularity
One of the most significant conclusions resulting from this study is that development of the OBF can be economically and efficiently achieved through an advanced system of modular building, with structural and enclosure units. An innovative system would offer the adaptability, efficiency and economy necessary to balance the owner’s business objectives with the well-being and productivity of the tenants and the preservation of natural resources.
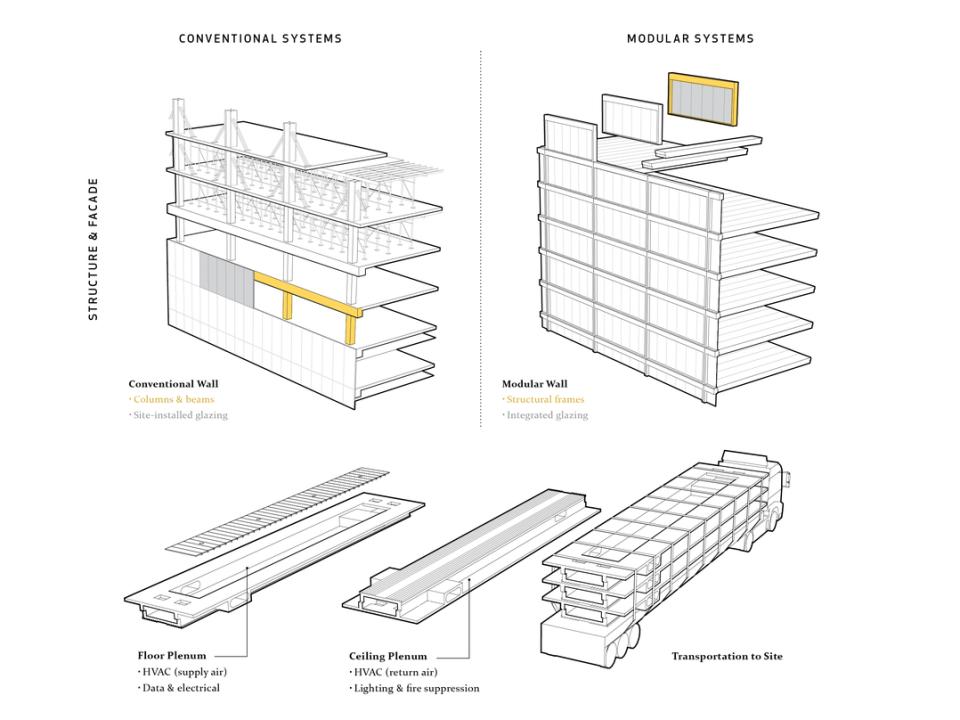
Prototype
Fine grain details of the OBF’s building systems and logistics have been carefully considered in an effort to produce a new methodology of construction that is viable both in concept and in practice. The system is inherently flexible, able to accommodate a variety of building systems technology, and capable of being assembled into a range of building forms with a variety of architectural expression.
To balance the needs of both owner and tenant, it was determined that the floorplate offering the most flexibility would be 45 feet and the building would maintain a floor-to-floor height of 13 feet. To meet sustainability and user experience quality goals, the 45 foot wide floorplate includes operable windows on both sides of the lease depth, the necessary modular “kit of parts” being optimized for this architectural configuration. The precast elements are fabricated off-site in a factory setting where all of the building mechanical and electrical systems can be pre-fitted. As the building elements arrive on site, they are simply lifted off the delivery trucks and set directly in place creating the final and completed floor assembly.
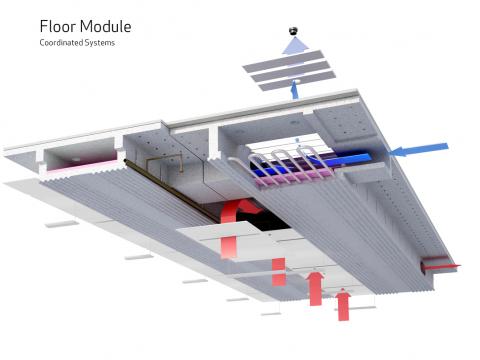
Floor Module
Constructed using precast concrete, the structural floor system of the OBF incorporates mechanical, electrical, communications, fire suppression and lighting systems into a single, integrated assembly measuring 45 by 10 feet
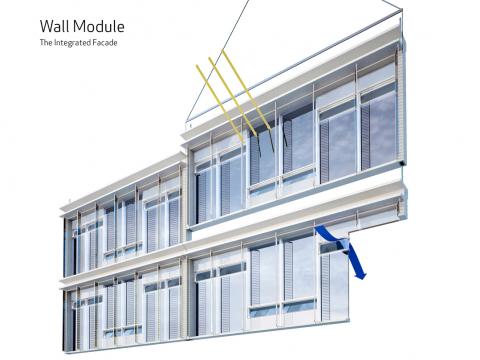
Wall Module
The perimeter structure and facade of the OBF will be combined in the factory and delivered to the site as a complete single wall unit. The columns and spandrel beam that make up each structural bay (30 feet x 1 floor) are precast as continuous frames that are then in-filled with the latest technology in building fenestration.
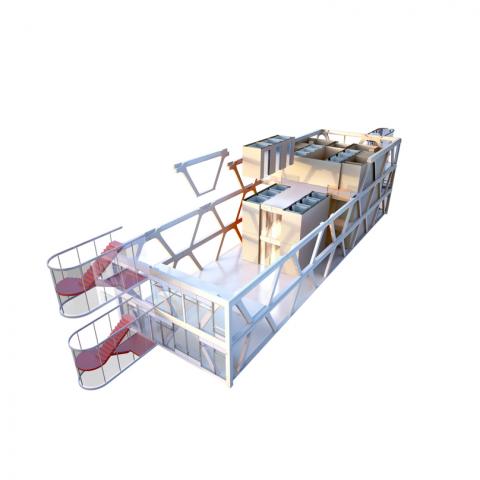
Modular Core
Instead of a mundane grouping of spaces relegated to the center of the floorplate, the core of the OBF is the heart of the building. The OBF expands the bracing system into a large open tube of precast concrete latticework, surrounding light-filled centralized atriums. Due to the system’s inherent “plug & play” flexibility, it is intended that the independence of the structural core will allow for programmatic units to be added or replaced years after its completion thereby allowing the building to be repurposed.
Office Bar Building
With significantly higher ceiling heights, the OBF will be filled with natural light and fresh air and respond to the specific needs of inhabitants. The OBF will be organized as a narrow bar building that maximizes light, air, and views in and through both sides of the lease depth.
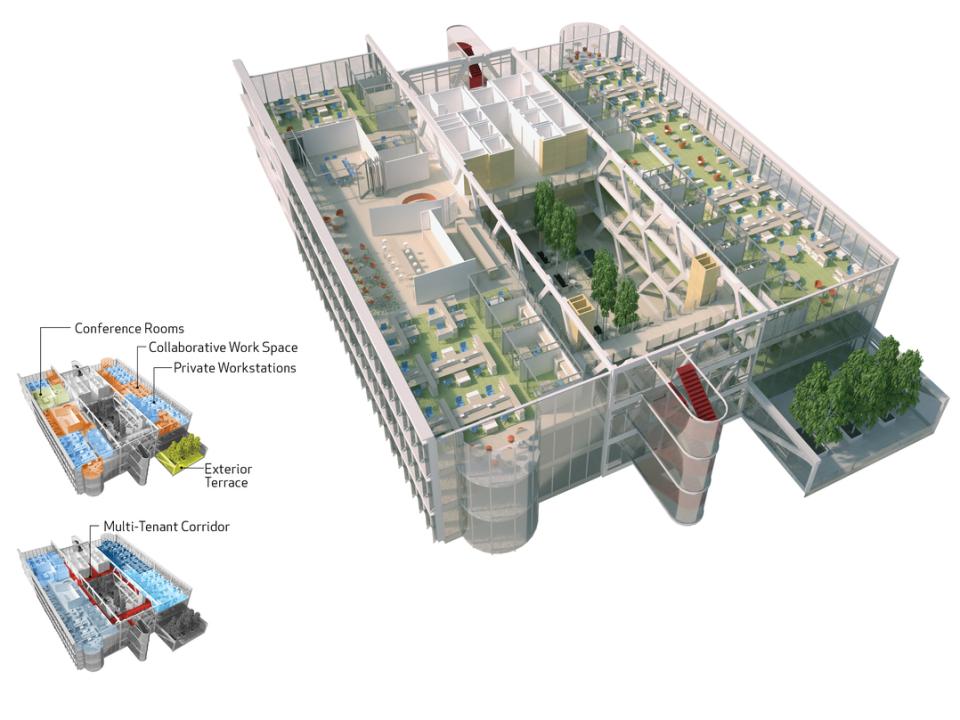
Case Study: Seattle
To further develop and explore the OBF, the modular system was applied to a one million gross square foot two-phased mixed-use development. The city of Seattle was selected for the OBF as it is home to several significant high tech corporations; it has a temperate climate; it has an active real estate and development community with a number of potential sites. Additionally, as a participant in the Architect 2030 Challenge to achieve net zero energy and water use, Seattle offers a community that has long been a proponent of environmental stewardship and sustainability.
It is believed that the inherent success of the modular system can be achieved and implemented in nearly any location. The system’s limitless adaptability of building program and scale as well as a faster construction schedule will offer clients greater agility in responding to volatile market demands. The system’s design allows it to continually evolve and incorporate ever-changing technologies to realize the next generation of high performance buildings.
