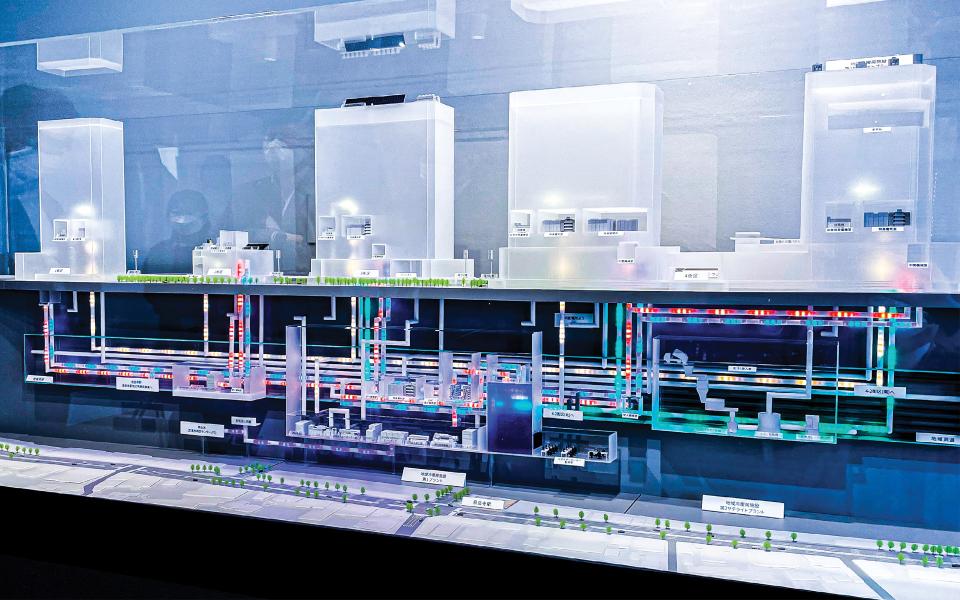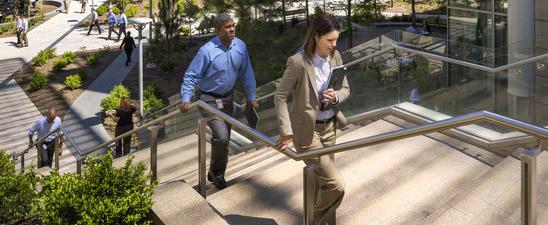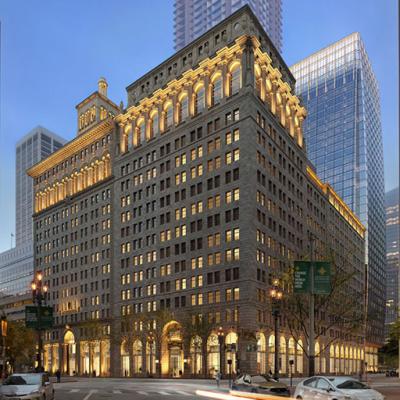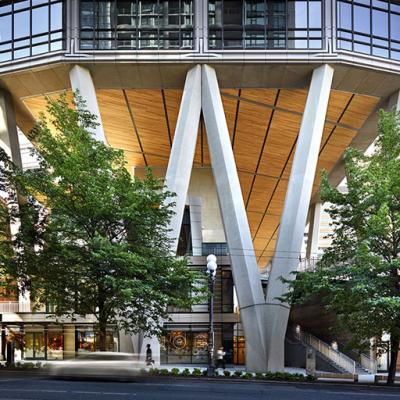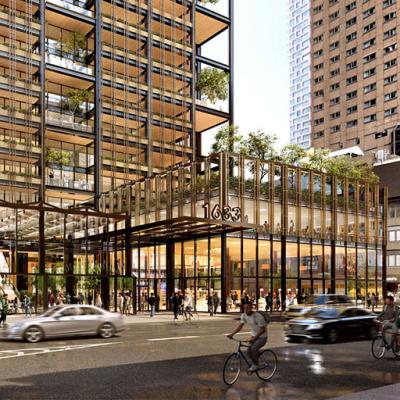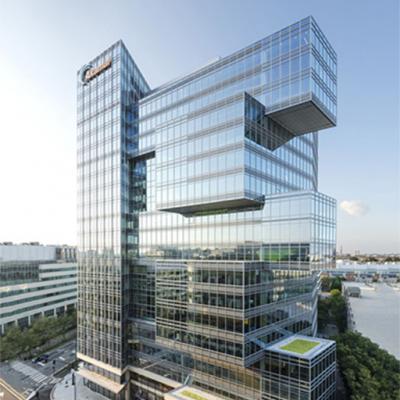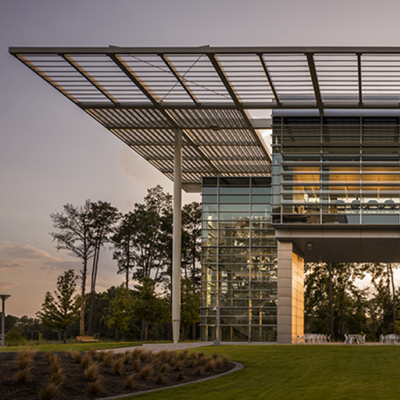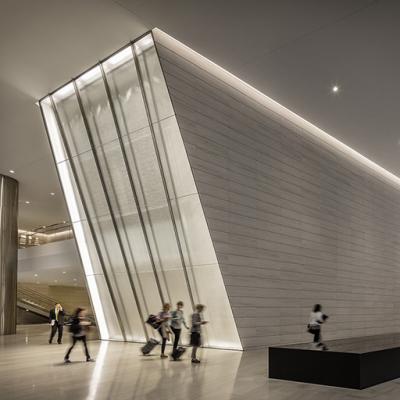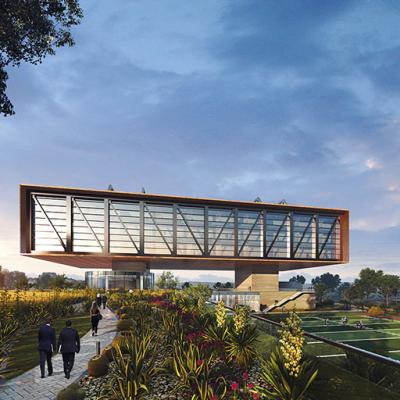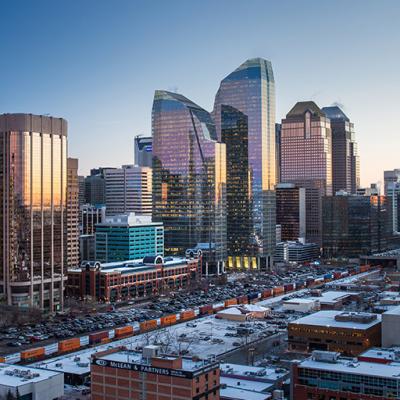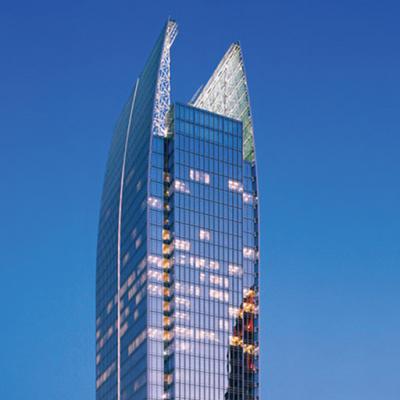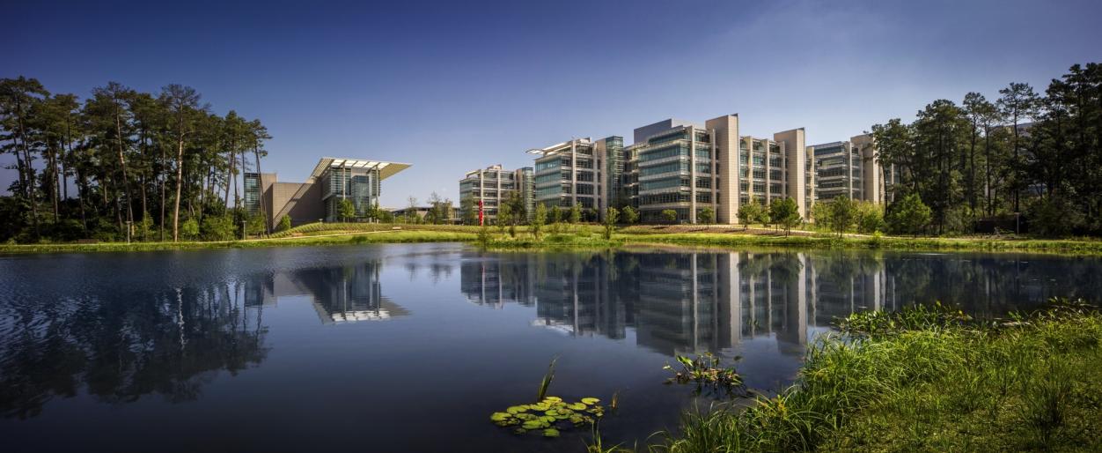
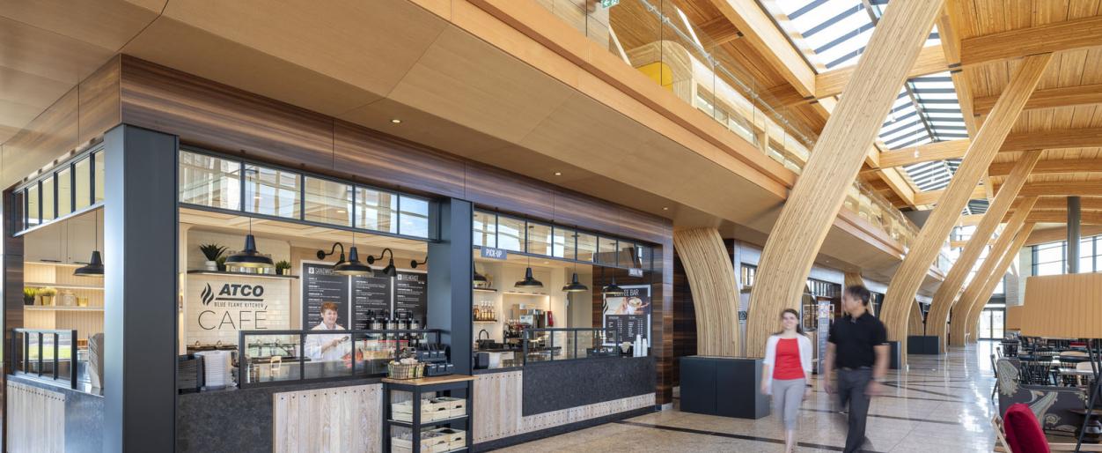
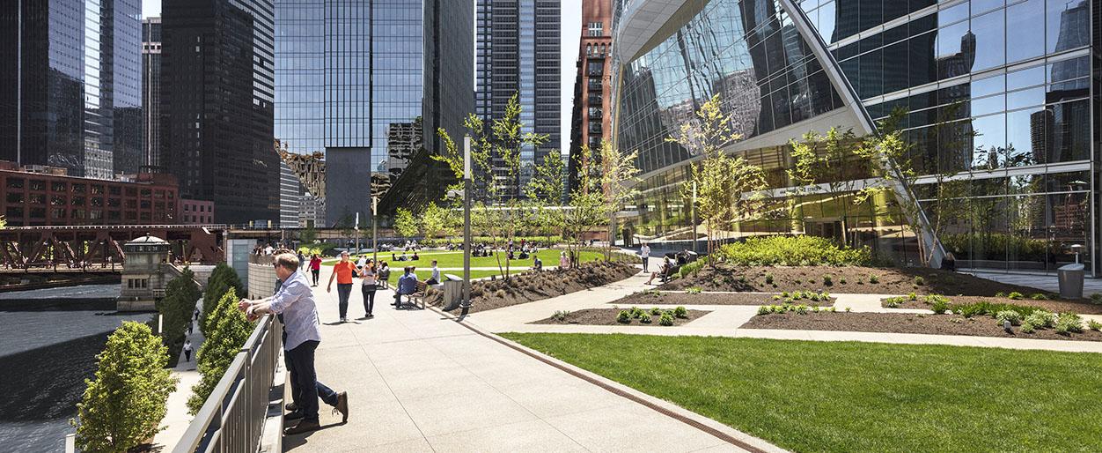
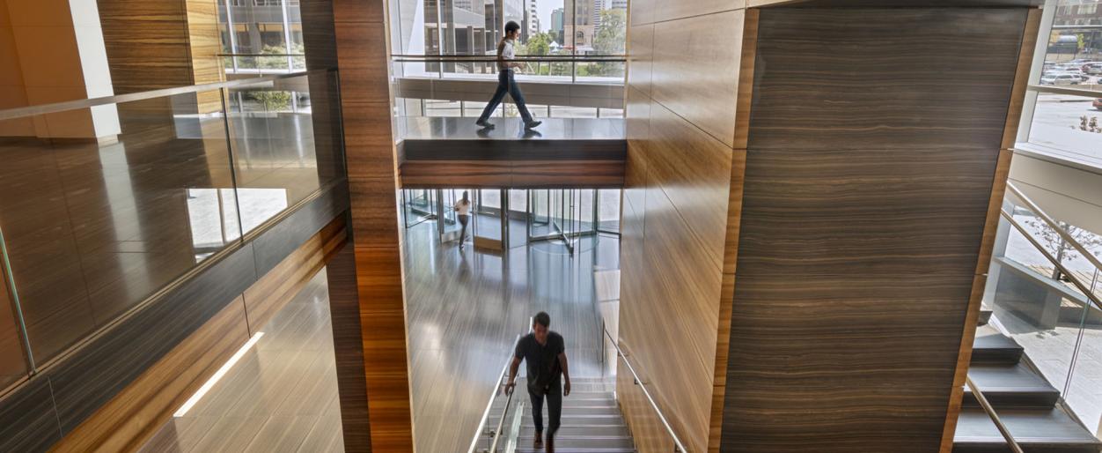
Sustainable Building Design
Designing high-performance buildings and sustainable workplaces is at the core of Pickard Chilton’s design process. Our commitment to environmental stewardship not only creates built environments that are livable and workplaces that are healthy but also results in innovative and elegant architecture of long-term value. Further demonstrating our leadership in sustainability, for the last ten years, Pickard Chilton’s studio has been entirely powered by clean, renewable, wind energy. Pickard Chilton’s architectural achievements in sustainable design have been recognized with over three dozen awards.
Environmental Innovation and Strategy
Pickard Chilton is a signatory to the AIA 2030 Commitment program and its goal of realizing carbon-neutral buildings by the year 2030. We continually explore sustainable innovations and investigate strategies to achieve net zero energy, water, and reduced-carbon buildings. The firm is an active member of the Connecticut Chapter of the US Green Building Council and an inaugural member of the Connecticut Chapter of the Living Future Institute.
Proven LEED + WELL Experience
Since 2006, projects totaling over 80 million square feet have been designated or targeted LEED Gold or Platinum, representing corporate, commercial, residential, and institutional buildings in design, under construction, or completed – one of the highest amounts in the United States.
Pickard Chilton has long incorporated into our design approach those qualities and attributes at the core of the WELL Standard for building performance. Nearly 40% of the Pickard Chilton design staff are LEED Accredited Professionals and includes four WELL Accredited Professionals.
Related Work
Pages
We are passionate about serving our clients, our work, and the positive impact of each of the innovative buildings we design. Should you encounter a difficult design challenge, please contact us to create a solution that realizes your vision.

