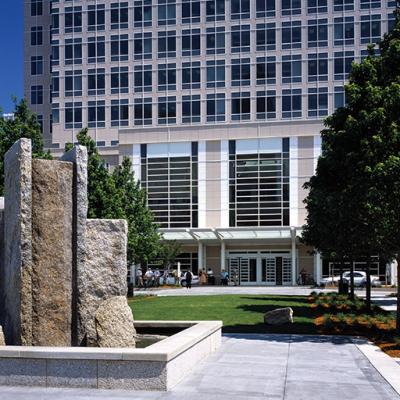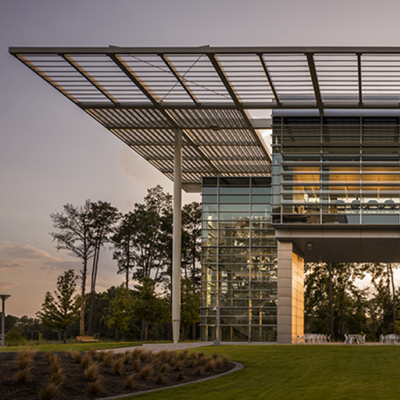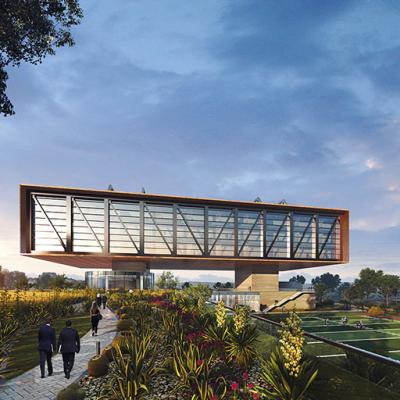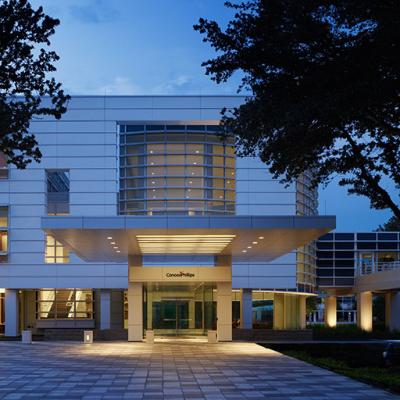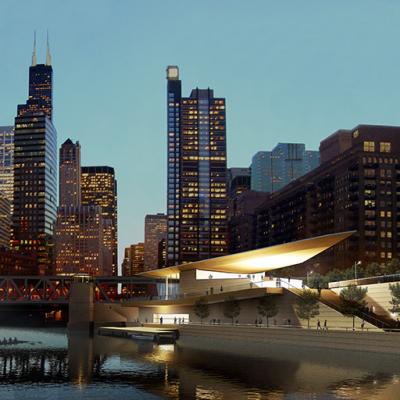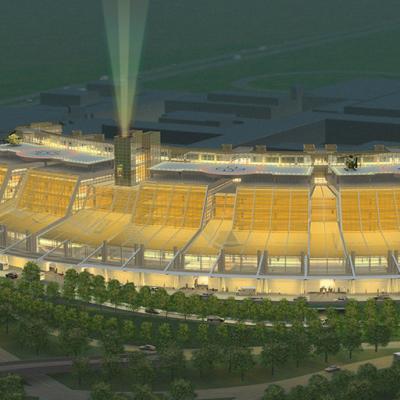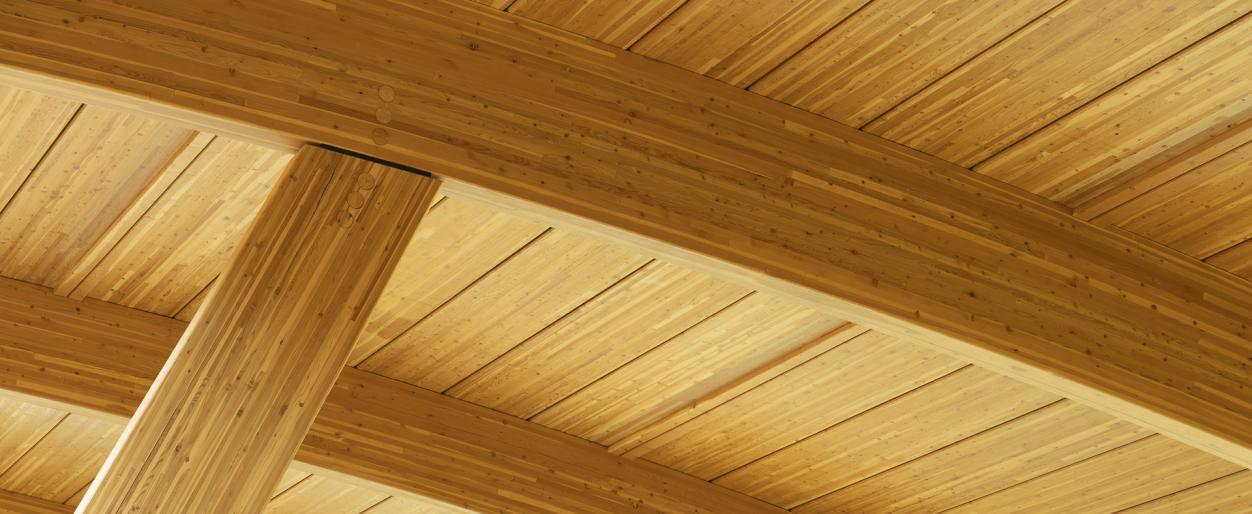
Healthcare + Wellness Architecture
Our designs for healthcare and wellness architecture are motivated by purpose and the quality of life of those who use the building every day. Our solutions seek to foster emotional, physical, and cognitive well-being.
The client’s vision for this new hospital was to consolidate services in a leading-edge facility—serving the city’s growing population while maintaining its landmark status in the community. The redevelopment of the hospital also complements the visions of Central Atlanta Progress and the Midtown Alliance’s blueprint master plan to stimulate new development, provide direction for public improvements, and enhance the pedestrian environment.
Design team: Dan Noble, FAIA, FACHA, Designer (HKS, Inc.); Jon Pickard, Design Architect (Pickard Chilton); James F. George, Vice-President, Development (Cousins Real Estate Corp.); Bruce Lady, Project Director (Skanska USA); Dan Roe, PE, Project Manager (CCRD Partners)
Throughout Crawford Long’s new hospital and medical office tower, the corridor lights are gentle. Long fluorescent bulbs are shielded inside wide, A-shaped fixtures that diffuse the light and spread it thorougly yet softly around the hallways.
The effect, when one is walking upright, is easy to miss. But imagine being wheeled around on a gurney, lying face-up and staring at the ceiling, anxious thoughts of an imminent and possibly quite invasive medical procedure flying around one’s head. At a time like that, small comforts go a long way.
Crawford Long Hospital is embarking on an ambitious redevelopment plan--one of the largest hospital construction projects ever in Georgia. Emory administrators announced last Wednesday that the 90-year-old hospital will join the ranks of downtown and midtown businesses who are changing Atlanta's cityscape with the construction of a 500,000-square-foot, six-story diagnostic and treatment center topped by a 16-story medical office building

