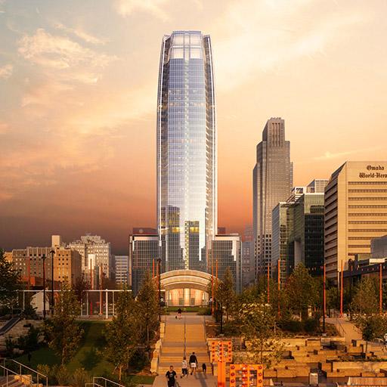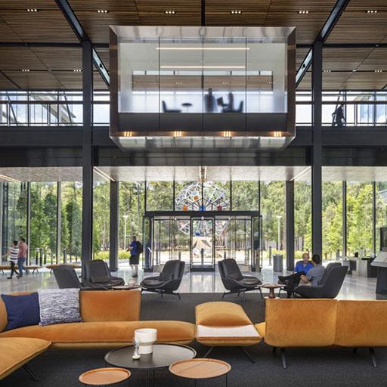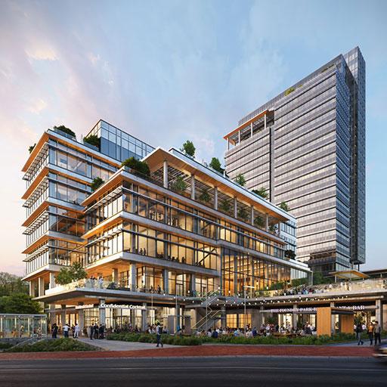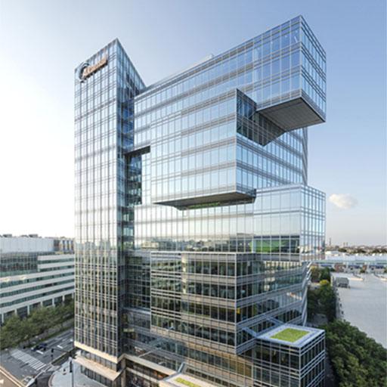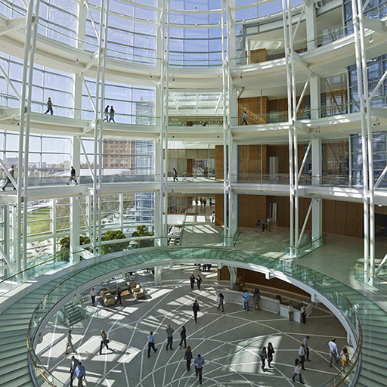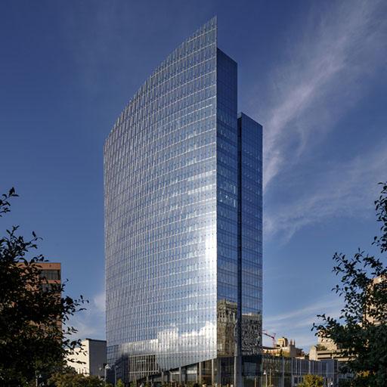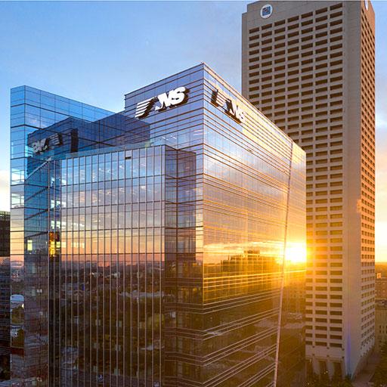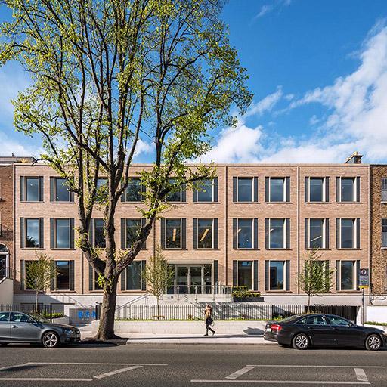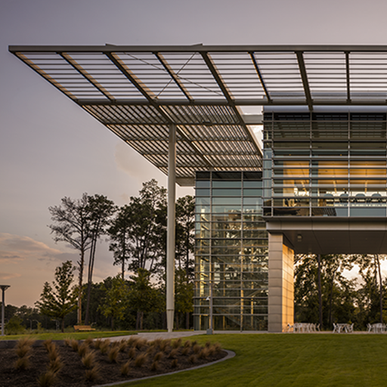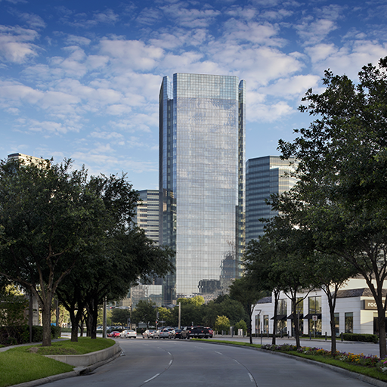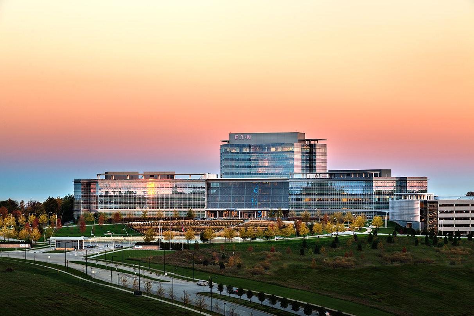
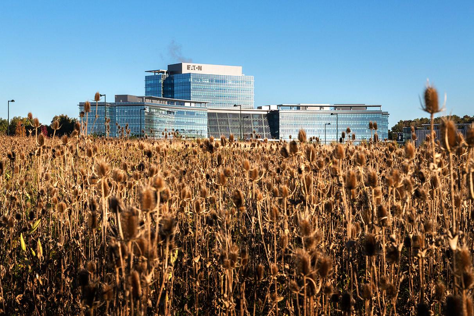
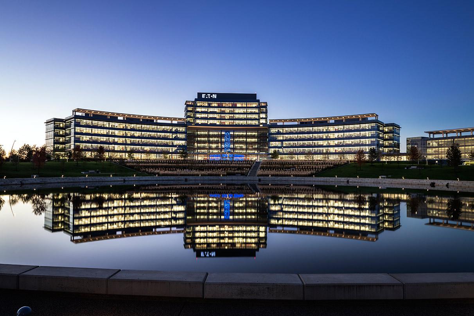
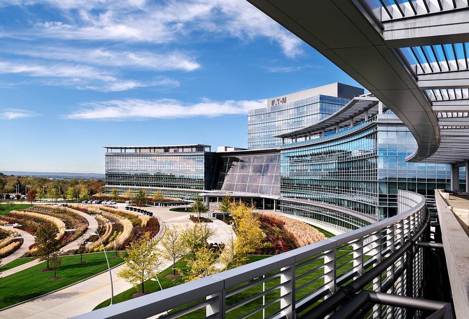
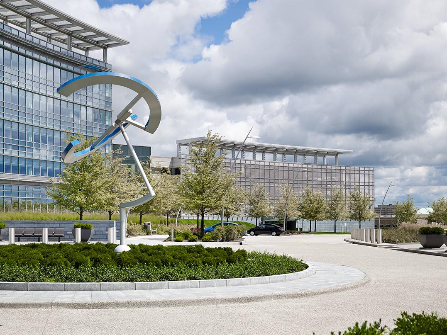
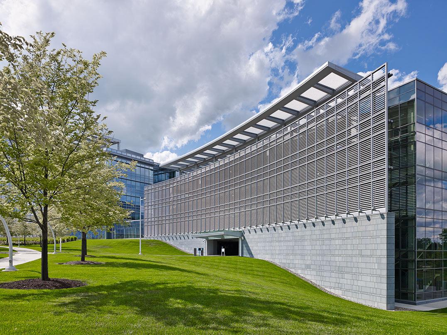
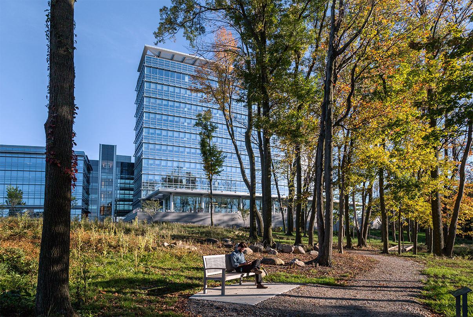
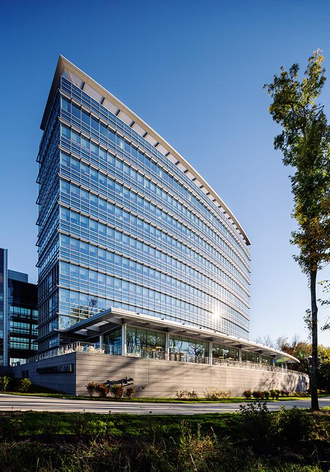
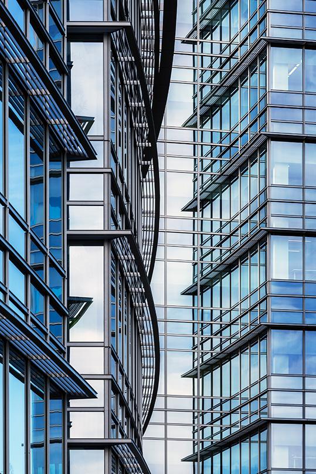
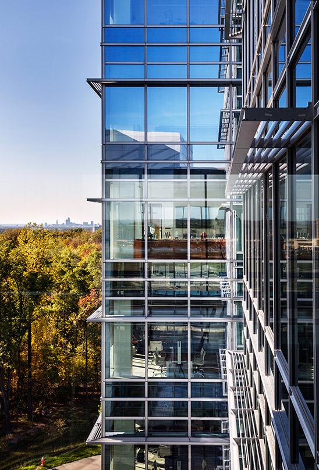
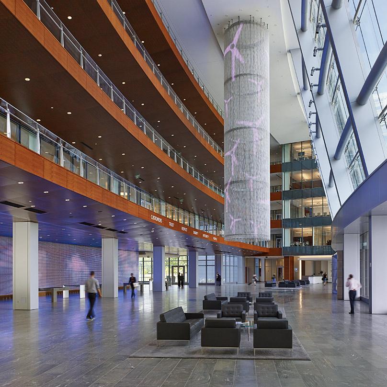
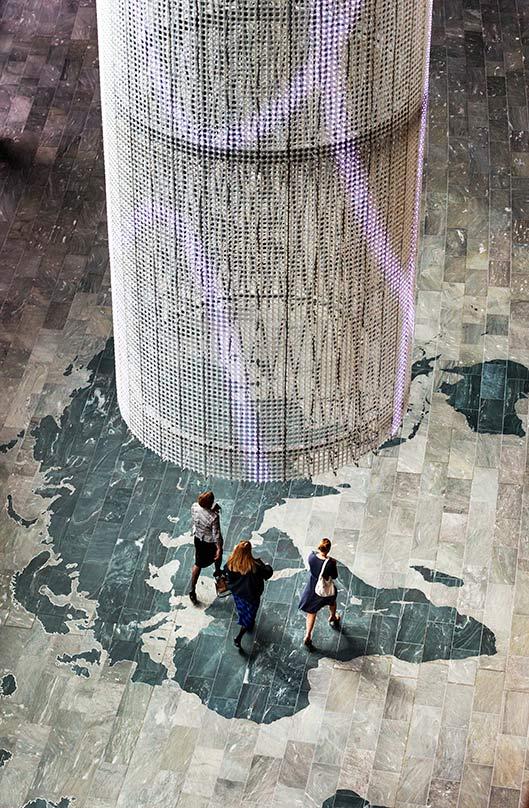
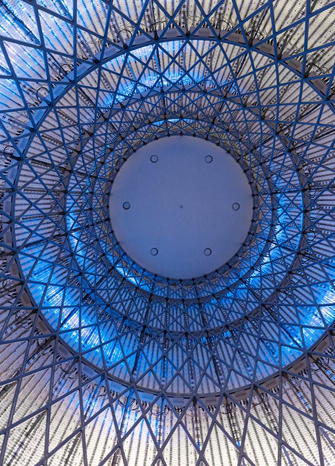
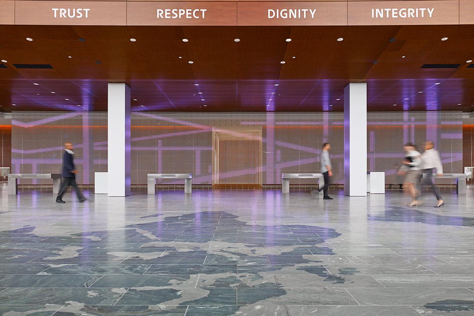
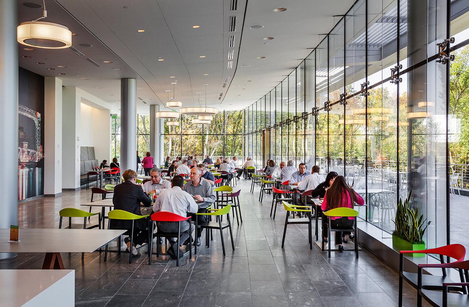















Eaton Center
Nestled on the crest of a 53-acre (21-hectare) site, Eaton’s new corporate complex in the Cleveland suburb of Beachwood offers employees and visitors panoramic views of the surrounding woodland as well as downtown Cleveland and Lake Erie beyond. The design is formed by two crescent wings that arc around a central tower overlooking a pond.
The state-of-the-art office development consolidates employees from three facilities into a single complex and incorporates a wide range of amenities including a wellness center, conference and meeting facilities, an auditorium, cafeteria and walking trails. The headquarters design is open with floor-to-ceiling glass creating a daylight-filled work environment that features innovative, sustainable design strategies. The project underscores Eaton’s commitment to sustainability leadership.
News
- The Cleveland Plain Dealer > Sparkling new Eaton Center opens its doors
- Bloomberg Businessweek > Architectural Anorexia
- PR Newswire > Eaton Corporation Selects Pickard Chilton to Design New Corporate Headquarters in Beachwood, Ohio
Awards
- AIA QUAD Design Award > Honor Award | 2017
- Cleveland Engineering Society > Award of Excellence | 2014
- Americas Property Awards > Office Interior Regional Award | 2014
- Americas Property Awards > Office Architecture Award, Five Stars | 2014
- Society for Experiential Graphic Design > Global Design Award (for Eaton Experience) | 2014
- ASLA Colorado Design Awards > Merit Award | 2014
Data Summary
- Gross Area
- 1,002,500 ft2 (93,100 m2)
Project Type
Status
Location
Feature
Team Members
- Client
- Eaton
- Development Manager
- The Richard E. Jacobs Group
- Architect of Record
- NELSON
- Structural Engineer
- Shenberger & Associates
- MEP Engineer
- Karpinski Engineering
- Landscape
- Design Workshop
- Interiors
- PDR
- Contractor
- The Albert M. Higley Co.

